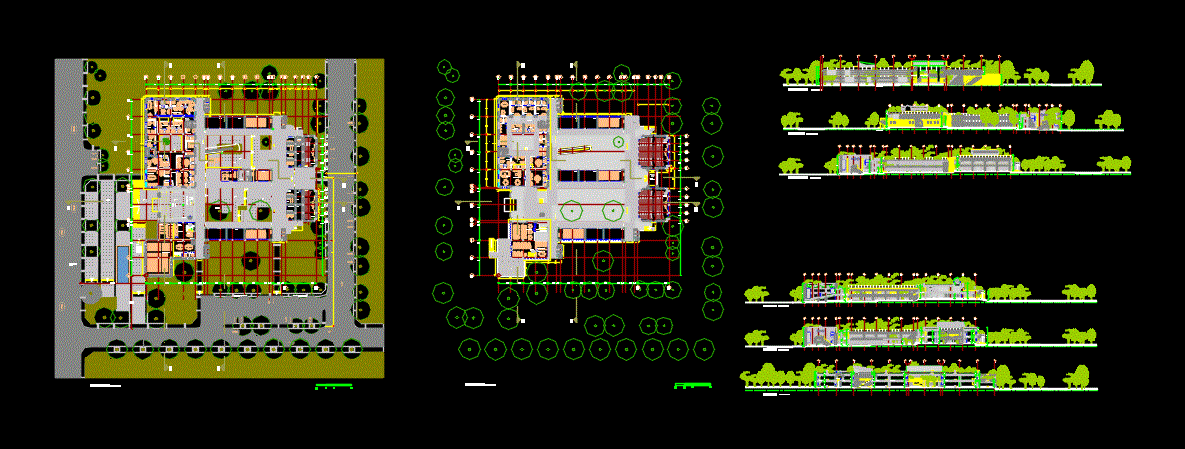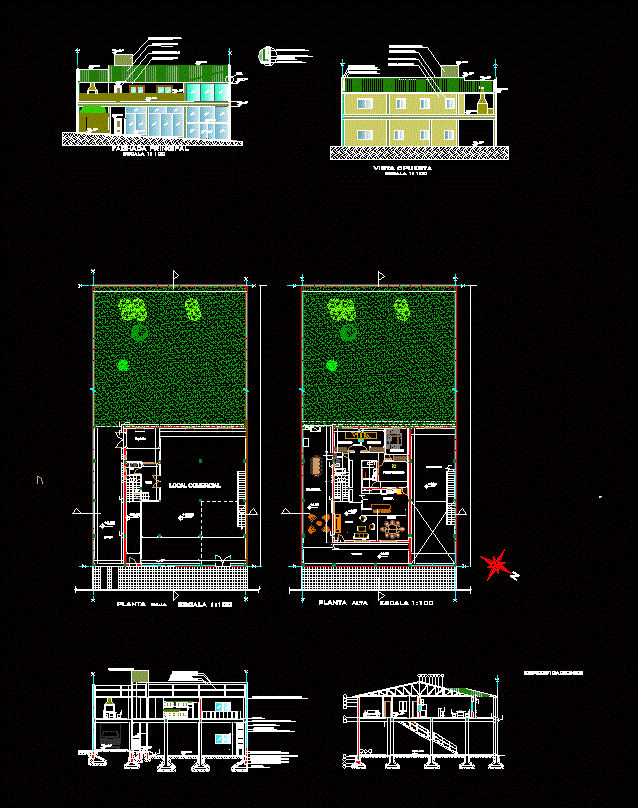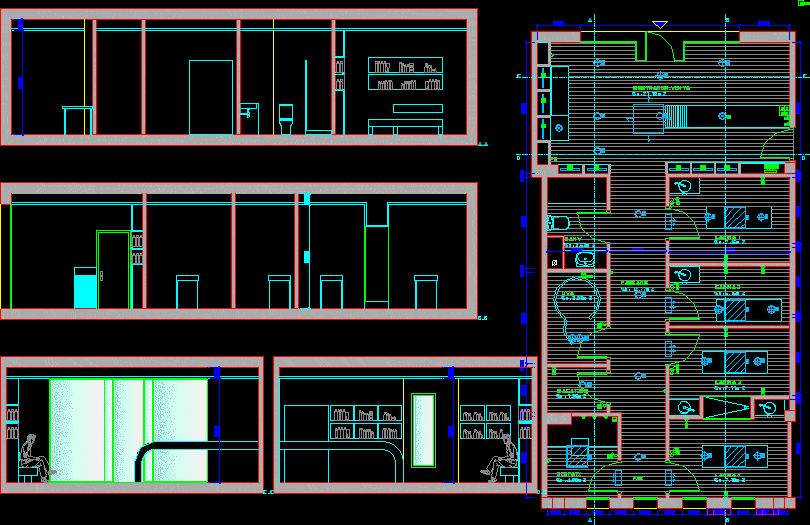Structure Plan DWG Plan for AutoCAD

DETAILS BY PERU E030 – Structure Plan FOUNDATION – SLAB LIGHTENED – DETAILS CORTESTIJERALES.
Drawing labels, details, and other text information extracted from the CAD file (Translated from Spanish):
provincial municipality, of cajabamba, —————————, mayor:, cajamarca, infrastructure management, ——- ——————, project :, ——, specialty :, scale :, date :, drawing :, depart.:, garden rumi rumi – cajabamba , prov. de cajabamba – cajamarca, structures, distribution of beams, indicated, made by :, plane no .:, cajabamba, provinc.:, —————–, distr.:, description :, sub management of studies and projects:, structural system, zoning:, local conditions:, building category, structural system: confined masonry, maximum inter-floor distortion, dynamic analysis:, required strength:, structural configuration: regular, steel Reinforcement: concrete in contact with the ground or exposed to the interperie:, concrete cast into the interior of buildings:, technical specifications, foundations, boys, girls, north, r min., typical detail of closed stirrups, joint detail beams – columns, variable, ls, ss, ls: splice length, db, screed, compacted filling material, aa cut, compacted filling material, aa axis cutting, foundations
Raw text data extracted from CAD file:
| Language | Spanish |
| Drawing Type | Plan |
| Category | Schools |
| Additional Screenshots |
 |
| File Type | dwg |
| Materials | Concrete, Masonry, Steel, Other |
| Measurement Units | Metric |
| Footprint Area | |
| Building Features | Garden / Park |
| Tags | autocad, College, details, DWG, FOUNDATION, library, lightened, PERU, plan, school, slab, structure, university |








