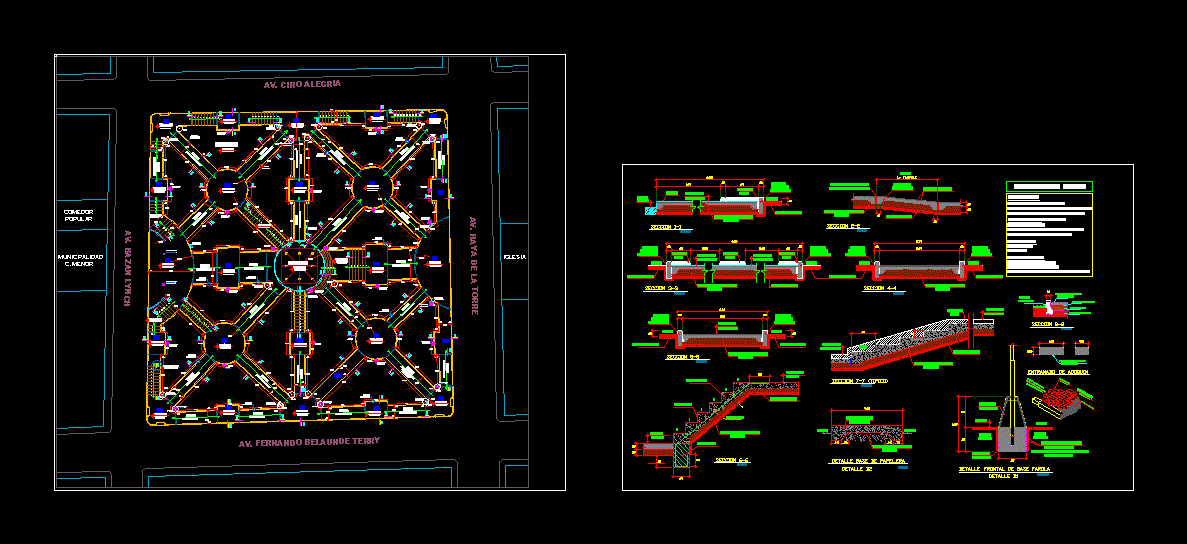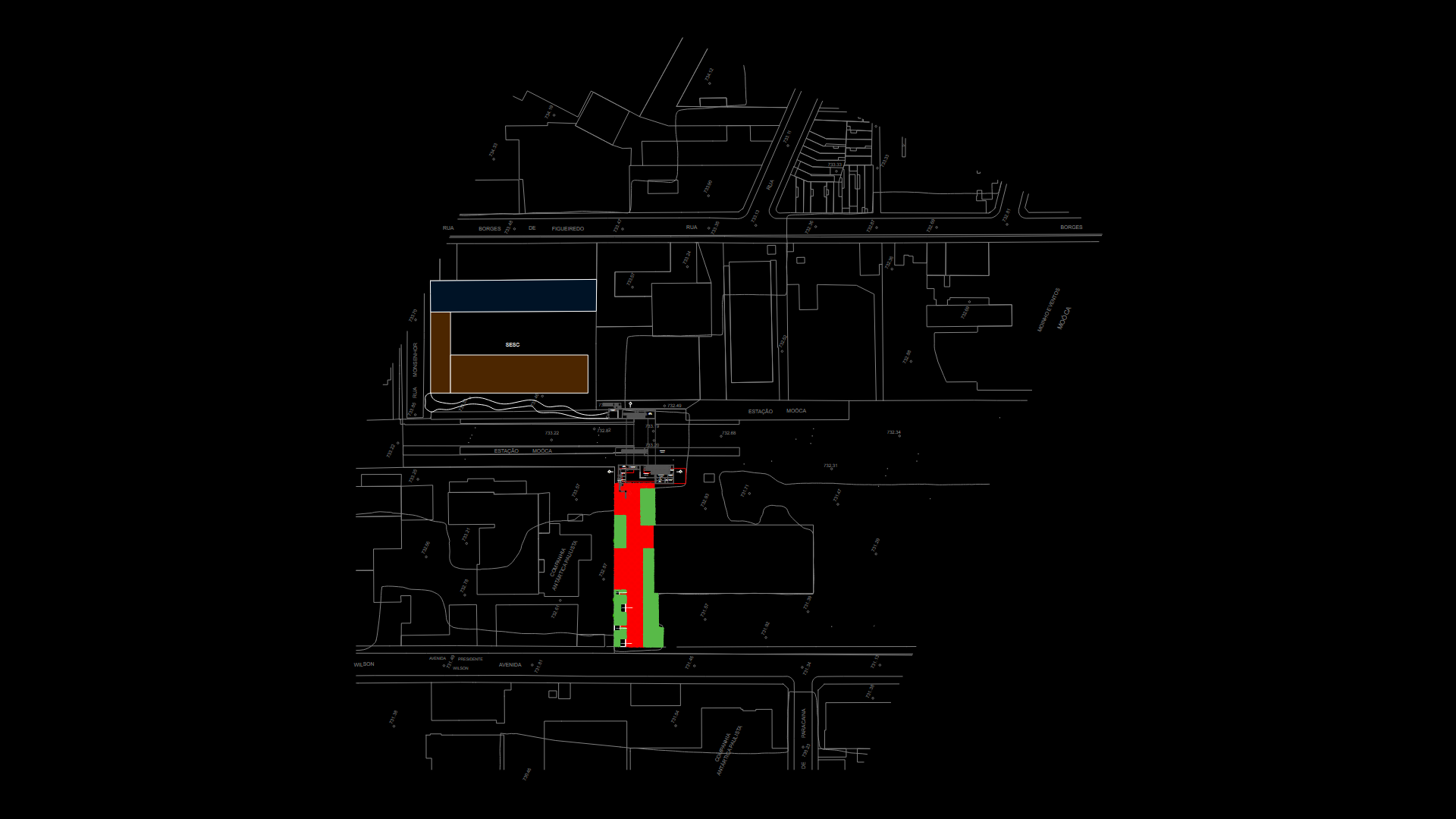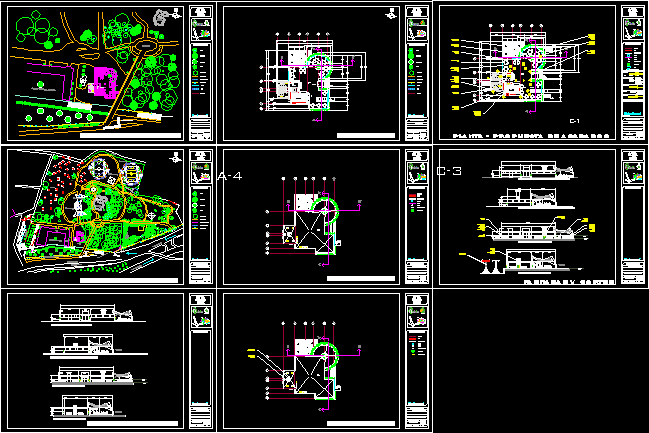Structure Plan A Park DWG Plan for AutoCAD

DETAILED PLAN A PARK IN A RURAL AREA
Drawing labels, details, and other text information extracted from the CAD file (Translated from Spanish):
sartimbamba, district of, municipal, pergola, av. ciro alegria, av. fernando belaunde terry, av. bazan lynch, av. tower beech, ramp, polished cement floor, lamppost, antler base, concrete adoquin, board, sardinel, planter, municipality, c. minor, dining room, popular, church, garden, ground, natural, front detail base lamp, fixed with electrowelding, circular tube, concrete, footings, columns, beams, will be with type I cement, reinforced concrete in stairs :, concrete simple :, coatings :, technical specifications, expansion joints, – all expansion joints will be filled with asphalt, base lamp, paper base, staircase cut, emulsion, asphalt, filling, tecnoport, sidewalk, bruña, affirmed compacted, natural ground, with asphalt filling, circulation, step, detail base of wastebasket, concrete base, concrete adoquin, natural terrain, pedestrian traffic, concrete sardinel, adoquin confinement, setting with, fine sand, adoquin framework
Raw text data extracted from CAD file:
| Language | Spanish |
| Drawing Type | Plan |
| Category | Parks & Landscaping |
| Additional Screenshots |
 |
| File Type | dwg |
| Materials | Concrete, Other |
| Measurement Units | Imperial |
| Footprint Area | |
| Building Features | Garden / Park |
| Tags | amphitheater, area, autocad, detailed, DWG, park, parque, plan, recreation center, rural, structure |








