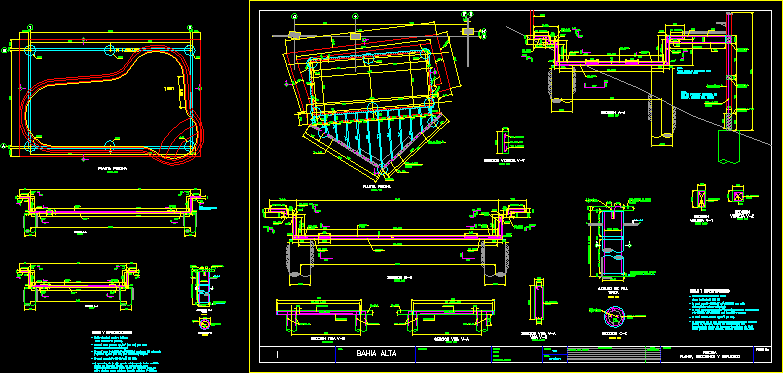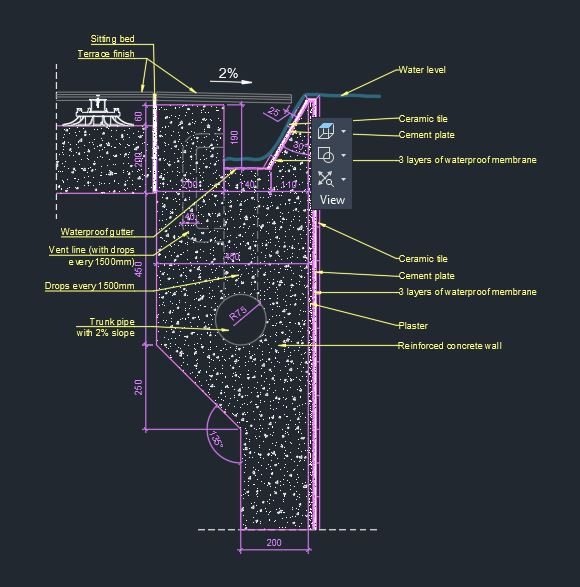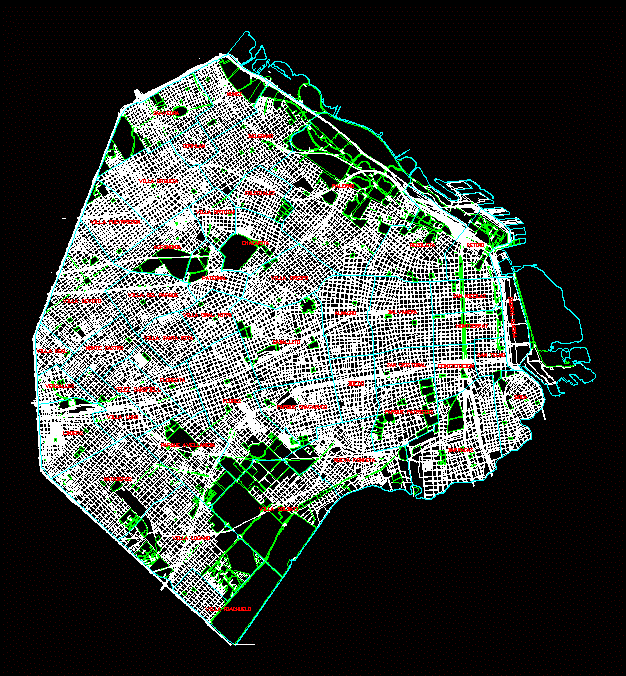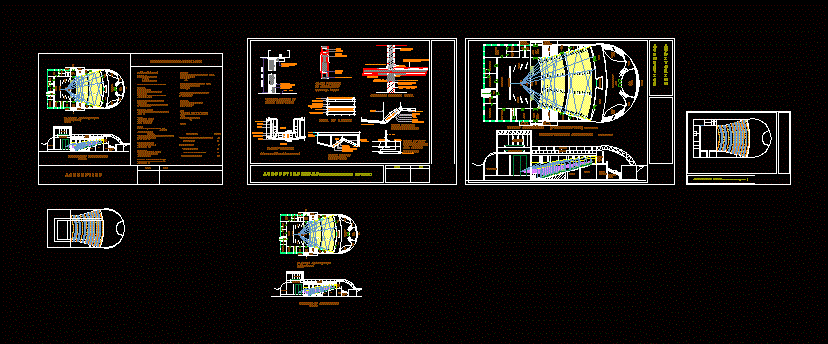Structure Plant And Pool DWG Section for AutoCAD

Plant, sections and structural details for building a pool. Foundation through piles and structural wall.
Drawing labels, details, and other text information extracted from the CAD file (Translated from Spanish):
a.c., a.c., a.c., a.c., a.c., a.c., a.c., a.c., a.c., according to a soil study, battery, work, draft, file name, drawing, revised, calculation, modifications, date, scale, review, date, contains, plan on, a.c., a.c., a.c., a.c., a.c., a.c., a.c., a.c., according to a soil study, high bay, file name, drawing, work, draft, calculation, revised, pool sections reinforcement, date, scale, contains, date, modifications, plan on, Wall, var., var., a.c., a.c., a.c., variable, a.c., variable, a.c., a.c., var., a.c., a.c., var., a.c., var., variable, length according to soil study, floors, typical, scale:, stack elevation, foundation level fastened, approval of the engineer, variable, natural soil, tank bottom slab, specifically indicated, connectors, connectors, scale:, section, scale section, note: continuous rods with overlapping, spacing within the cyclopean mass of, stone not with, to concrete in the stack can be added to a, bar steel will be used only, for larger bars., between stones as maximum size, mesh steel will be used, notes specifications, concrete will be used, structural design according to the norm, earthquake, electrosaldated millimeter reinforcement., continuous, plant scale pool, mura in block of, each cell filled with mortar, each, girdle section, each, beam section s, girdle section, each, girdle section, each, battery, mura in block of, each cell filled with mortar, note: no landfill is allowed behind the wall, beam, scissor beam section, joist, beam, beam, outdoor wall add, plant scale pool, a.c., a.c., a.c., continuous, a.c., scale section, a.c., a.c., scale section, a.c., continuous, a.c., note: continuous rods with overlapping, connectors, variable, connectors, length according to soil study, typical, section, scale:, approval of the engineer, foundation level fastened, stack elevation, floors, specifically indicated, tank bottom slab, natural soil, concrete will be used, mesh steel will be used, between stones as maximum size, for larger bars., bar steel will be used only, to concrete in the stack can be added to a, stone not with, spacing within the cyclopean mass of, notes specifications, earthquake, electrosaldated millimeter reinforcement., structural design according to the norm, reinforcement sections
Raw text data extracted from CAD file:
| Language | Spanish |
| Drawing Type | Section |
| Category | Pools & Swimming Pools |
| Additional Screenshots |
 |
| File Type | dwg |
| Materials | Concrete, Steel |
| Measurement Units | |
| Footprint Area | |
| Building Features | Pool |
| Tags | autocad, building, construction details, details, DWG, FOUNDATION, piles, piscina, piscine, plant, POOL, schwimmbad, section, sections, structural, structure, swimming pool, wall |








