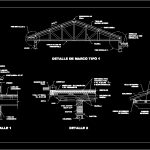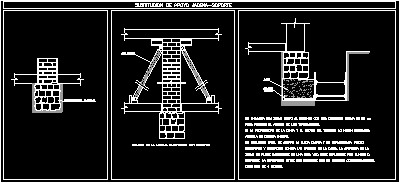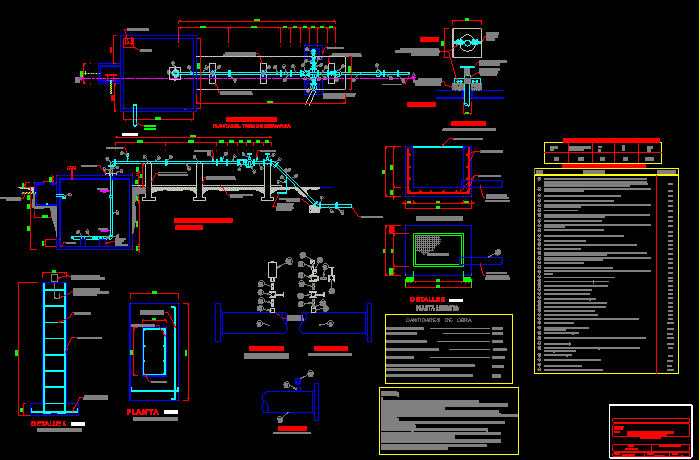Structure Ridge Roof DWG Detail for AutoCAD
ADVERTISEMENT

ADVERTISEMENT
Constructive details of structure ridge roof
Drawing labels, details, and other text information extracted from the CAD file (Translated from Spanish):
Wall, false sky of fibroduela, scissors, roof ridge, see detail, costanera, clay tile, Spanish terrace see detail, see detail, detail of type frame, top cord, lower cord, Wall, wood crown hearth, piece of wood auction, tiles, clay tile, costanera, rejilllas, capital, column, shoe, beam mother of, dog, rack, clay tile, mix, drop, do not. eslb do not., brick, tile gargola, Bleach bleached earring, reinforcement for temperature no. electromalla, detail, concrete beam, gotten up, concrete slab, duralite lamina, clay tile, top cord, lower cord, molding, cap screw, costanera, detail
Raw text data extracted from CAD file:
| Language | Spanish |
| Drawing Type | Detail |
| Category | Construction Details & Systems |
| Additional Screenshots |
 |
| File Type | dwg |
| Materials | Concrete, Wood, Other |
| Measurement Units | |
| Footprint Area | |
| Building Features | |
| Tags | autocad, barn, constructive, cover, dach, DETAIL, details, DWG, hangar, lagerschuppen, ridge, roof, shed, structure, terrasse, toit |








