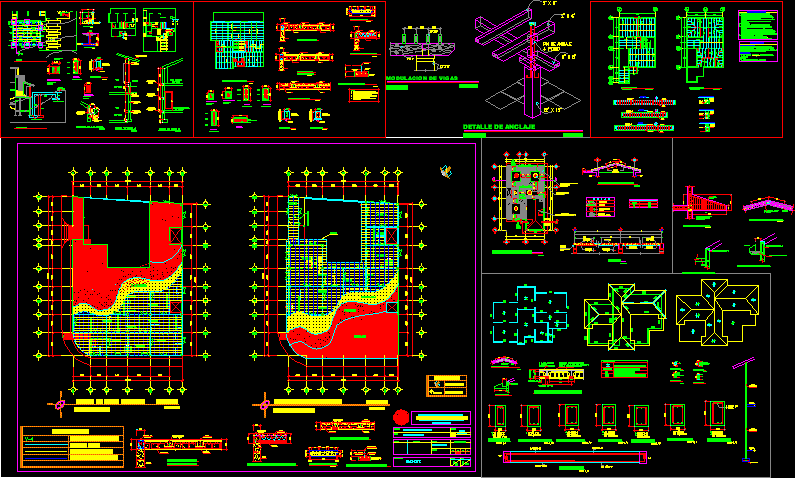Structure – Slab- Reinforced Concrete Beam DWG Detail for AutoCAD

Structure – Slab- reinforced concrete beam – Details
Drawing labels, details, and other text information extracted from the CAD file (Translated from Spanish):
minimal overlap with double gangho, nominal rod, fold, armed slab ground floor, armed first level slab, armed slab roof, details of trabes, without esc, note: the lock is canceled, esc, reinforced structural slabs, flat, location, ipr, lock, lock existing, Existing slab, ace., about run, ace., about run, ace., about run, ace., about run, about run, ace., about run, ace., about run, solid slab, about run, high bed low bed, armed ladder flat, Specifications, bk falsework should be completely leveled with diesel lubricated lead before placing the assembly. bk bk bk will use concrete with a resistance the compression of para for firm for templates. bk in the place there is a premixing plant will be advisable if you do not consult a laboratory to indicate the appropriate proportion based on the existing aggregates in the place. bk maximum size of the coarse aggregate will be of tma bk free in footings in dice columns of chains trabes slabs bk castings specified coatings must be verified authorized by the supervision before during the casting registered in bitacora. bk template will be of concrete of cm. of thickness with a conma of bk bk bk will use reinforcing steel with a resistance of the reinforcing steel must comply with the standards dgn dgn giving particular importance to the minimum effort of yield of the corrugated taking samples for their tronado will be authorized by the supervision settled in logbook. bk bk bk length of translaps will be those indicated in the table except where another measure is indicated. bk the bends of the rod will be made around a bolt whose diameter will be times that of the rod. bk in meters. bk the architectural plan for locating chains at axes levels. bk level of friction will be where the terrain has the indicated resistance but provided that it is not less than the minimum depth requested autoriazada by the supervision for another different resistance consult the technical department. bk enrases in foundations will be made with concrete partition filling block with fluid paste concrete proportion fluid to receive the trabes of contratrabes the firm when the level of ruffle requires it. bk this plan exclusively for the construction of if it does not agree with the general dimensions of the corresponding architectural plan consult the department of engineering projects. bk the structural concrete should be vibrated with equipment. bk bk bk specifications are complemented with those of the construction regulations complementary technical standards of the df edition of October published in February as well as those of aci bk levels levels in the field. bk dimensions apply to the drawing. bk indicated foundation data do not contemplate soils with clay fillers mounds of very soft consistency or materials etc. so it is not allowed to build on this type of in each case should be verified
Raw text data extracted from CAD file:
| Language | Spanish |
| Drawing Type | Detail |
| Category | Construction Details & Systems |
| Additional Screenshots |
 |
| File Type | dwg |
| Materials | Concrete, Steel, Other |
| Measurement Units | |
| Footprint Area | |
| Building Features | |
| Tags | autocad, beam, béton armé, concrete, DETAIL, details, DWG, formwork, reinforced, reinforced concrete, schalung, slab, stahlbeton, structure |








