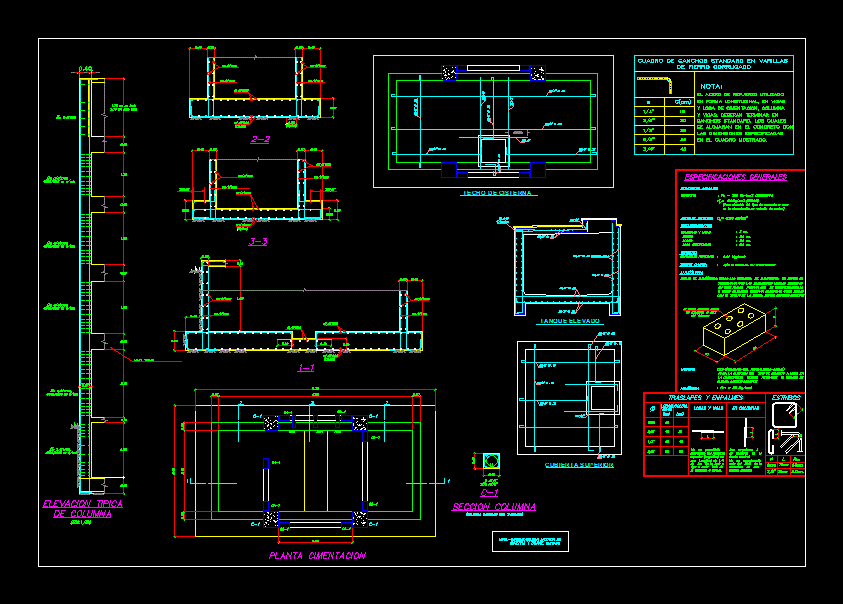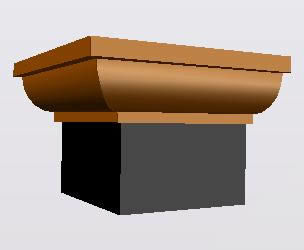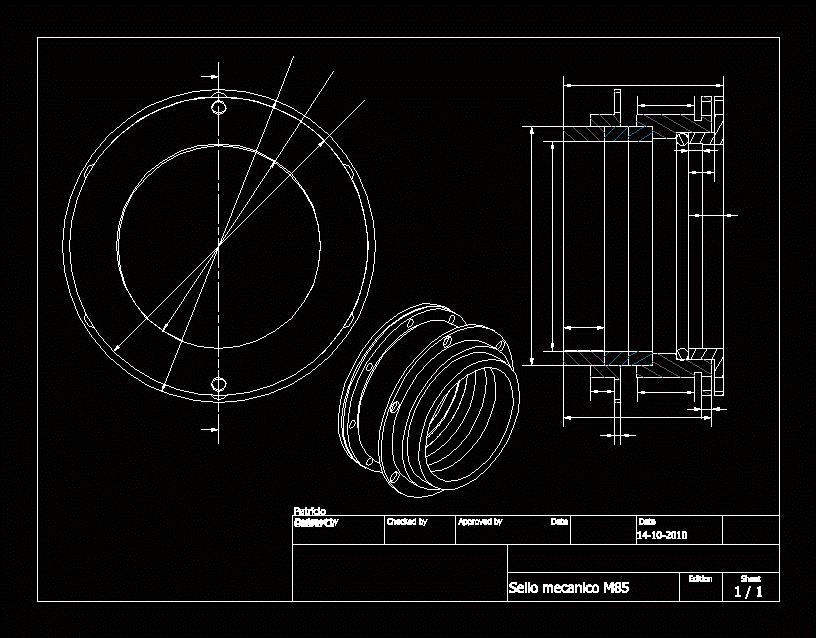Structure Of A Tank And High DWG Full Project for AutoCAD

Tank project presents the structural details of the tank and the high
Drawing labels, details, and other text information extracted from the CAD file (Translated from Spanish):
room, concrete shelf, made in work, colored and brunado, polished cement floor, npt., n n, arq., ab-xy, arq. teodoro acevedo vereau, arq. humberto kings t., national institute of educational and health infrastructure, revised, chief unit, code, system, sheet, drawing, educational center, drawing, design, location, date, scale, fº platinas, plastic plugs, projection of, elevated tank, high tank support, note: tarred and painted walls, red tile, arq. jorge kanashiro h., the exposed concrete is painted with chemalac, in general, sealant for wood and transparent natural varnish., in areas near the sea, wood carpentry will carry a clear marine varnish of first quality based on resins, phenolic and carpentry metal will carry anticorrosive wash first and then two hands of synthetic enamel., should be used latex-based paint formulated with acrylic resins and pigments of high quality., On exterior walls the paint will be colored: ceramic., wood joinery will carry two hands of normal synthetic varnish of the alkyd type, in interior walls the paint will be colored: nilo green, in the ceiling the paint will be white: white, wood :, of the same quality of the paint to be used. , synthetic based on alkyd resins., h.-, g.-, f.-, e.-, d.-, c.-, b.-, a.-, i.-, notes:, colors: , court bb, wall tarraj. and paint, ce, embedded plate in, welding, plate support, railing support, stage reinforcement, stage, xx cut, platen support, painted, cold curved elbow, without embedded in the ends of the tube. , isometric of support, wall tarraj., and painted, urinal cutting, pvc sprinkler tube, grid, with waterproofing, concrete cyclopean, water cut, rhodoplast, paint, asphalt, filled with, see study, flooring, interior, circulation , coating with, cem. polished, door frame, tile floor, false floor, finished floor, cement floor, sprue, articulation, architecture plant, cuts and elevations, arq. mario astete canal, adapted: arq. lourdes gonzales v., juan flores cortez, ing. pablo coll calderon, arq. roberto hidalgo lostaunau, articulation, t.yp., high tank, p.v.c., white mayolica, bruña, tarred and painted wall, contraz. cem. pul, safety rod, protection path, col. exposed concrete, cut a-a, veneer of, white, tarred wall, baby toilet, tanq. low, slope, toilet, installation sprinkler tube, mayolica, anti-rust screw, plant sh, runner, see det.lam., shmujeres, polished and burnished cement floor, shhombres, urinario ver det., en lam., ducto for assembly of, electrical installations, drunk, patio, sh, accessible, low tank, change, floor, urinal, articul, brick, confectioner, rod, security, ceiling, tarraj. and pint., path of protec. indicated, in general project, support masonry wall, tarred rubbed, sprue coated, with mayolica, joint sprue, coated with mayolica, toilet cubicle, see det. of support, railing, in plugs, plastic, see detail, cup of slab-cerpac, or similar, clamp, had of pvc, pvc, chupon de jebe, plastic plug, fastening, bronze for wc, detail toilet low tank, pvc toilet, sh accessible, tank toilet, slab, tarrajeado and painted, exterior cubiculo, chain, mayolica veneer, brick wall, projection. of, brick pastry, venetian tile, light gray, stopper, drainage, tube p.v.c. horizontal, d see design is, bronze, de bruñas, typical detail, tarrajeo, rubbed, lambayeque, regional government, sef, lid, padlock, hole for, ear welded at an angle, ear welded to the top, perimeter, holes for, angle, ears, with waterproofing, will be tarrajaados, and bottom tanq., the interior walls, consider dilat. board, interior and exterior, brick enclosure, tarred with waterproofing, and bottom tanq. seran, note: foundations cuts for each terrain resistance, see plans of structures, polished and burnished cement floor, perimeter path, stair anchor, tarraj beam. and pint., tarrajear and paint, stairs, marinera, the dimensions are, with finishes, booth, the whole house, int. and ext., metal window, grid, metal, door, see cut c-c, board, td and tb, contraz. high relief, opposite of cistern., of ladder cat, projections of bars, suction, well of, gutter, and painted, contrazocalo to lead, contrazocalo high relief, seated with cake of mud., safety bar, plant tank high, made in workshop, cat ladder, bar anchor, aluminum elbow, aluminum tube, water breaker, in tank, plant, marine ladder, iron, cut and and, perimeter plates, with central reinforcement, and raised tank lid, lid detail cistern, padlock, type forte, hinge made in workshop, ear padlock, cat ladder, polished and burnished,
Raw text data extracted from CAD file:
| Language | Spanish |
| Drawing Type | Full Project |
| Category | Construction Details & Systems |
| Additional Screenshots |
 |
| File Type | dwg |
| Materials | Aluminum, Concrete, Masonry, Plastic, Wood, Other |
| Measurement Units | Metric |
| Footprint Area | |
| Building Features | Deck / Patio |
| Tags | autocad, béton armé, concrete, details, DWG, elevated tank, formwork, full, high, presents, Project, reinforced concrete, schalung, stahlbeton, structural, structure, tank |








