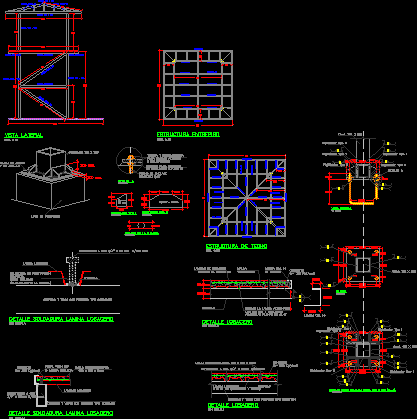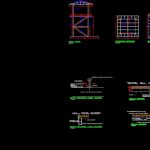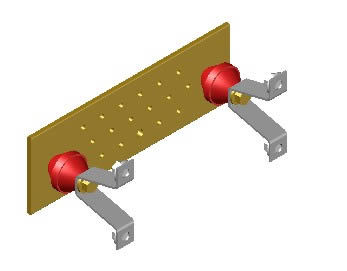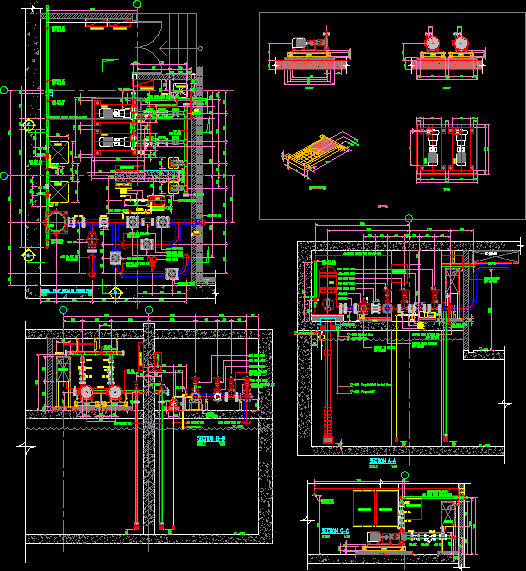Structure Vigilance Cabin DWG Detail for AutoCAD

Metallic structure and details of stiffeners
Drawing labels, details, and other text information extracted from the CAD file (Translated from Spanish):
Location:, owner:, architect:, ing. civil:, ing.electricista:, digitizer:, work:, contains:, sheet:, scale:, date:, construction projects capobianco, Location:, owner:, architect:, ing. civil:, ing.electricista:, digitizer:, work:, contains:, sheet:, scale:, date:, construction projects capobianco, Location:, owner:, architect:, ing. civil:, ing.electricista:, digitizer:, work:, contains:, sheet:, scale:, date:, construction projects capobianco, Location:, owner:, architect:, ing. civil:, ing.electricista:, digitizer:, work:, contains:, sheet:, scale:, date:, construction projects capobianco, Location:, owner:, architect:, ing. civil:, ing.electricista:, digitizer:, work:, contains:, sheet:, scale:, date:, construction projects capobianco, Location:, owner:, architect:, ing. civil:, ing.electricista:, digitizer:, work:, contains:, sheet:, scale:, date:, construction projects capobianco, weld the sheet alternating, on edges, lime sheet, the nerves using, flat washers, straps, caliber, laminas de losacero, mesh, lime sheet, mm., profile, side view, mezzanine structure, roof structure, profile, lasacero detail, connectors mm mm, lasacero sheet, penetration welding, complete, Fill, completely the, Beam belts with conductive profiles, unscaled, Welding detail lasacero sheet, washer, unscaled, Welding detail lasacero sheet, straps, steel plates, welded Mesh, profile, folded sheet, Beam belts with condiven type profiles, connectors, lasacero sheet, Beam belts with condiven type profiles, unscaled, lasacero detail, welded Mesh, connectors, concrete, concrete, concrete, cond., stiffener type, stiffener type, front view, stiffener type, plant, detail union column cond., unscaled, support plate, anchor, slab of foundation, lead, cond., stiffener type, cond., stiffener type, detail, stiffener type, unscaled, stiffener type, unscaled, iron hole, unscaled, thickness mm, thickness, anchor bolt, lock nut, to level heights, inclinations, space for mortar, expansive leveling, diameter, detail, unscaled, esc, unscaled
Raw text data extracted from CAD file:
| Language | Spanish |
| Drawing Type | Detail |
| Category | Construction Details & Systems |
| Additional Screenshots |
 |
| File Type | dwg |
| Materials | Concrete, Steel |
| Measurement Units | |
| Footprint Area | |
| Building Features | |
| Tags | autocad, barn, cabin, cover, dach, DETAIL, details, DWG, hangar, lagerschuppen, metallic, roof, shed, structure, terrasse, toit |








