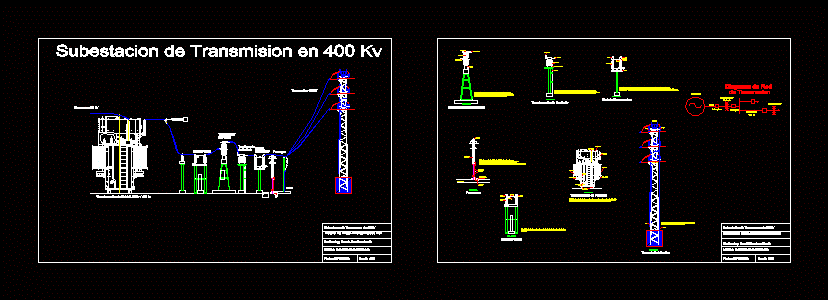Structures Building 6 Floors DWG Plan for AutoCAD

FOUNDATIONS FOR PLANS 6-storey building; TECHNICAL SPECIFICATIONS; DESIGN INFORMATION seismoresistant; COURT SHOE; ENCOFRADOS OF 1ST TO 6TH FLOOR; SLAB CUTTING; TABLE OF REINFORCING NETS IN WALLS; DETAIL OF BEAMS; CUT AND DETAILS OF BEAMS; DETAILS OF FOUNDATIONS AND MOULD; CUTS AND DETAILS OF STAIRS
Drawing labels, details, and other text information extracted from the CAD file (Translated from Spanish):
plant foundation details, residential, draft, plant foundations, fifth floor sixth floor, scale, details cement formwork basement, draft, formwork first floor details, draft, formwork fifth sixth floor, draft, slab variation on floor, scale, wall, detail to, wall, detail to, detail to, wall, wall, detail to, continues similar to the floor, tabiqueria, seismic design information, April, cm., seismic resistant structural system, tp rx ry, x axis: dual system: porticos reinforced concrete walls, axis y: structural walls of reinforced concrete, maximum relative displacement of mezzanine, maximum displacement of the last level, type of foundation foundation plate admissible stress:, foundations of, cement foundation cm walls in basement cm walls cm columns cm beams peraltados cm beams flat slabs cm, non-structural parapet walls may be made of siliceous limestone brick, seismic gasket: sx cm, overloads, see plants, irregular structure, seismic parameters, shear force at the base, cm., coatings, grades compressive strength: f’c, slabs compressive strength ramp: f’c, Technical specifications, shoe strut compression strength: f’c beams beam slabs compression strength: f’c, fy grade reinforcing steel, false zapata: concrete cyclopean cement: concrete plus large stone maximum, steel, simple concrete, reinforced concrete, nfc., nfp, of slab, engineered filler, cut, reinforcement anchor, wall, anchor, mesh, in extremes, false shoe, scale, nfc., nfp, of slab, engineered filler, cut, false shoe, anchor, mesh, controlled filling, engineering, of slab, cut, of slab, reinforcement anchor, anchor, mesh, in extremes, nfc., scale, cut, controlled filling, engineering, of slab, nfc., scale, engineered filler, of slab, corridos, corridos, nfc., cut, scale, nfc., nfp, engineered filler, false shoe, of slab, corridos, end anchor reinforcement, with hook, cut, scale, cut, of slab, engineered filler, wall, cut, scale, of slab, engineered filler, wall, cut, in case of not splicing in the zones indicated with the percentages, For flat beams, the lower steel is spliced onto the supports., overlap joints for beams, the length of splicing equal cms. for wires of cms. for, not splicing more than the total area in the same section., consult the designer., reinforcement, lower, reinforcement, higher, values of, typical anchorage of beams, cut, reinforcement mesh box on walls, see detail, horizontal, vertical, see detail, see detail, of slab, cut, of slab, cut, of slab, cut, cut, cut, of slab, cut, wall, wall, wall of, of slab, cut, Wall, detail, formwork s, scale, seismic separation joint cms, see form floor, general mesh, above, down, mesh up down, deposits, nfp., deposits, nfp., deposits, nfp., deposits, nfp., deposits, nfp., deposits, nfp., deposits, nf
Raw text data extracted from CAD file:
| Language | Spanish |
| Drawing Type | Plan |
| Category | Construction Details & Systems |
| Additional Screenshots |
 |
| File Type | dwg |
| Materials | Concrete, Steel |
| Measurement Units | |
| Footprint Area | |
| Building Features | |
| Tags | autocad, building, court, Design, DWG, erdbebensicher strukturen, floors, foundations, information, plan, plans, seismic structures, seismoresistant, specifications, storey, structures, strukturen, technical |








