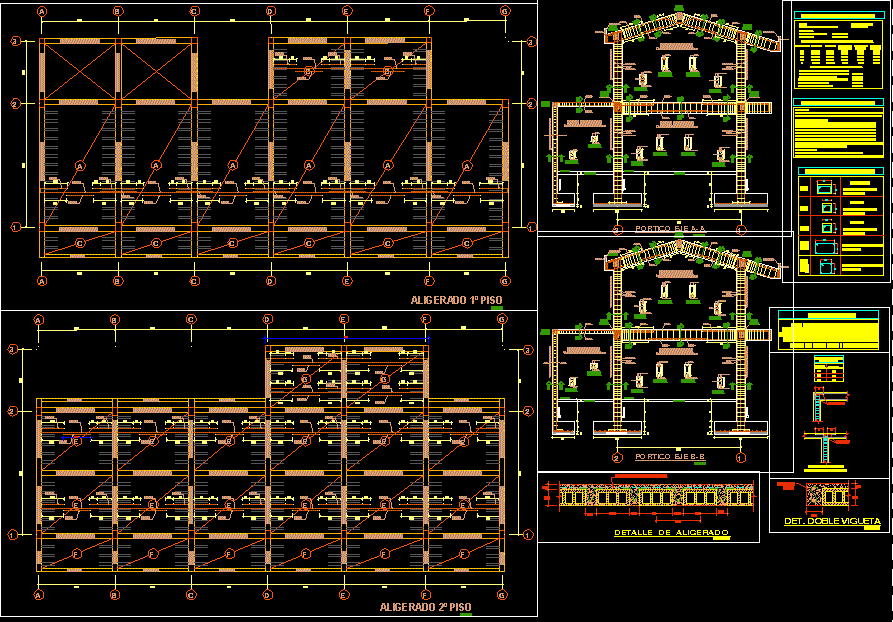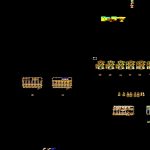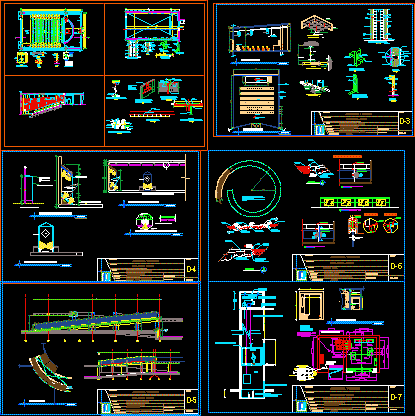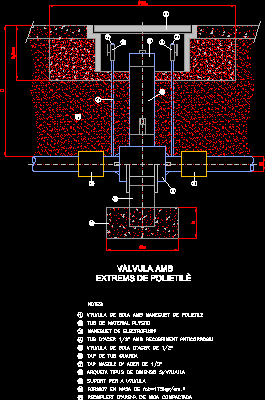Structures DWG Block for AutoCAD

structure of the health post.
Drawing labels, details, and other text information extracted from the CAD file (Translated from Galician):
double twist, lightened floor, double twist, stairwell foundation, ecs., ecs., ecs., ecs., ecs., foundation, shoes, false floor, concrete floor c: h, shaft axle, dto, both sides, dto, both sides, false floor, concrete floor c: h, shaft axle, dto, both sides, dto, both sides, shaft axle, shaft axle, false floor, concrete floor c: h, shaft axle, dto, both sides, dto, both sides, concrete floor c: h, false floor, concrete floor c: h, shaft axle, dto, both sides, dto, both sides, concrete floor c: h, false floor, concrete floor c: h, shaft axle, dto, both sides, dto, both sides, concrete floor c: h, dto, dto, dto, dto, dto, dto, dto, dto, dto, dto, dto, dto, dto, dto, both sides, both sides, both sides, both sides, both sides, both sides, both sides, both sides, both sides, both sides, both sides, both sides, concrete floor c: h, both sides, both sides, shaft axle, dto, dto, dto, dto, dto, dto, dto, dto, dto, dto, dto, dto, dto, dto, both sides, concrete floor c: h, shaft axle, concrete floor c: h, concrete floor c: h, ecs., lightened floor, ecs., dto, dto, dto, both sides, both sides, both sides, both sides, concrete floor c: h, shaft axle, dto, concrete floor c: h, cut, concrete floor c: h, dto, cut, concrete floor c: h, dto, concrete floor c: h, cut, cut, concrete floor c: h, dto, cut, concrete floor c: h, cut, dto, concrete floor c: h, dto, concrete floor c: h, dto, lighter roof, stretch, ecs., stretch, ecs., stretch, ecs., Foundations structures in contact with Portland type ground, concrete moving stone displaced, concrete shuffled against the floor shoe cm., corrugated bars astm, concrete resistance, overcrowding moving stone m., beam peraltada columns plates cm., shoes, slab beams, columns, stairs, steel reinforcement f’y, coatings:, rest of the land: portland type, cement:, overload, nte, Construction design specifications, long Minimum overlap in armor standard hooks, technical norm of buildings, Technical norm of foundation floors, technical norm of loads, interior of environments, cm., diam, cm., Technical norm of seismic design, national construction regulations, corridors, of the steel, cm., overlap in, cm., compression, cm., area, cm., overlap in, traction, hooks, standard, cm. minimum, carrying capacity of the land, shoe, technical norm of masonry, nte, technical specifications, column box, est., dto, ferries of degree iron, according to design, est., Foundations structures in contact with Portland type ground, concrete moving stone displaced, concrete shuffled against the floor shoe cm., corrugated bars astm, concrete resistance, overcrowding moving stone m., beam peraltada columns plates cm., shoes, slab beams, columns, stairs, steel reinforcement f’y, coatings:, rest of the land: portland type, cement:, technical specifications, lightweight detail, det. double twist, steel temperature, esc., esc., columns ……
Raw text data extracted from CAD file:
| Language | N/A |
| Drawing Type | Block |
| Category | Construction Details & Systems |
| Additional Screenshots |
 |
| File Type | dwg |
| Materials | Concrete, Masonry, Steel |
| Measurement Units | |
| Footprint Area | |
| Building Features | |
| Tags | autocad, béton armé, block, concrete, DWG, formwork, health, health post, post, reinforced concrete, schalung, stahlbeton, structure, structures |








