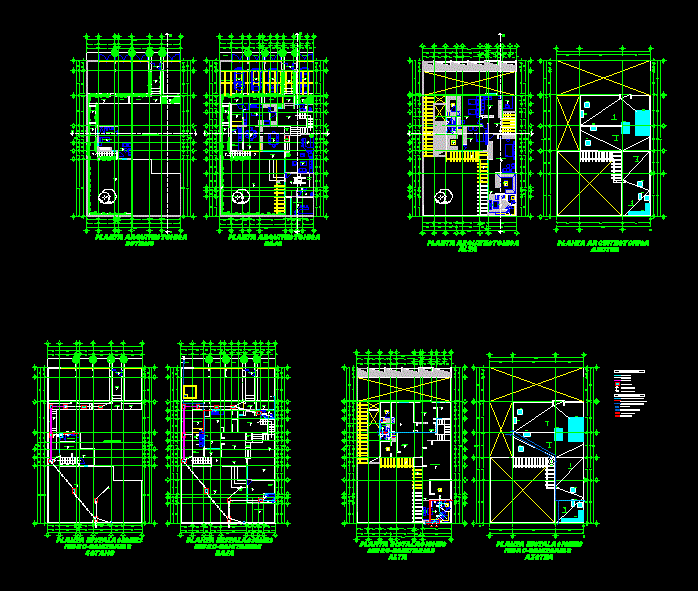Structures For A Secondary School DWG Block for AutoCAD

Structures college
Drawing labels, details, and other text information extracted from the CAD file (Translated from Spanish):
scale, shoe detail, scale, sense coverage, existing, existing classrooms, sshh, existing classrooms, computer center, existing, address, existing, existing circulation path, flag’s stick, courtyard of honor, existing passage, road traffic, road traffic, siege, perimetric, siege, perimetric, siege, perimetric, siege, perimetric, siege, perimetric, siege, perimetric, meeting, witches, road traffic, road traffic, border path, honor court boundary, projected sardinel, additional patio slab, splice, existing passage, low wall, road traffic, from books, Deposit, Reading, living room, circulation, Zone of, passage, sshh male, sshh ladies, waiting room, party room, address, meeting room, Secretary, circulation, passage, sense coverage, existing, sense coverage, existing, sense coverage, existing, new, roofing project, projection flown, rainwater channel, sense coverage, existing, upper lower slate, scale, beam, ltf, ltf, ltf, ltf, agreement, column with column, column reinforcement, column with beam, lightened column, column with column, column reinforcement, beam, column with beam, agree, lightened column, agree, anyone, values of, lower reinforcement, for, splicing in a, upper reinforcement, spans over the supports, the length of which is, splicing equal cm. for iron of cm., the percentages increase the length of, vertical splicing, notes, for lightened flat beams the lower steel is, not splicing more than the area of the same section, in case of not splicing in the areas indicated with, overlap splices for lightened beams, anyone, values of, lower reinforcement, for, splicing in a, upper reinforcement, spans over the supports, the length of which is, splicing equal cm. for iron of cm., the percentages increase the length of, vertical splicing, notes, for lightened flat beams the lower steel is, not splicing more than the area of the same section, in case of not splicing in the areas indicated with, overlap splices for lightened beams, picture, ast, asp, picture, agreement, shoe box, ast, asp, shoe, see plant cut, see court, shoe net, rec. free, according to picture, shoe, for the foundation line see the architectural plans., the level of foundation will be variable is indicated in plant., all the shoes have concrete f’c, construction design specifications, technical building standards, national building regulations, foundation note, design standards earthquake resistant, capacity to review soil study, ground, Technical specifications, Cyclopean concretions p.m., concrete f’c, steel fy reinforcement, foundations concrete cyclopeo.g.g., flat beams, columns beams, shoes, lightened stairs, coatings, reinforced concrete, concrete cycle, for the foundation line see the architectural plans., the level of foundation will be saved unless indicated in plan., all the shoes have concrete f’c, characteristics of confined masonry, construction design specifications, technical building standards, national building regulations, foundation note, mortar, not exceed the, of volume, if you have
Raw text data extracted from CAD file:
| Language | Spanish |
| Drawing Type | Block |
| Category | Construction Details & Systems |
| Additional Screenshots |
      |
| File Type | dwg |
| Materials | Concrete, Masonry, Steel |
| Measurement Units | |
| Footprint Area | |
| Building Features | Deck / Patio |
| Tags | autocad, barn, block, College, cover, dach, DWG, hangar, lagerschuppen, roof, school, secondary, shed, structure, structures, terrasse, toit |








