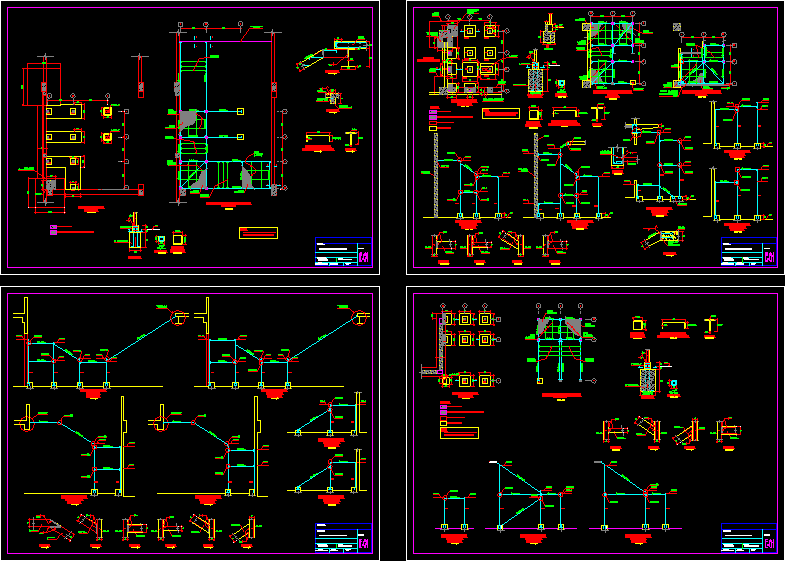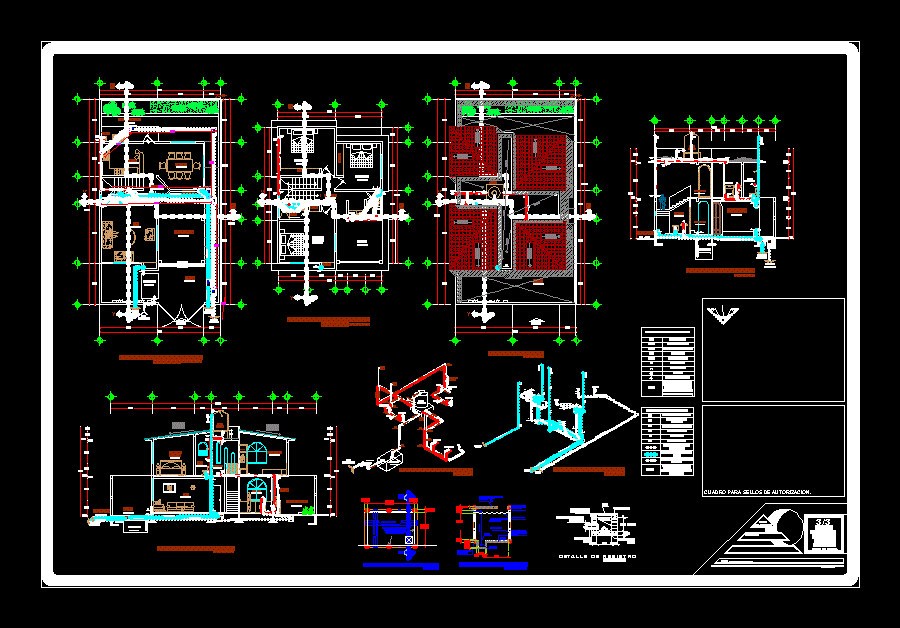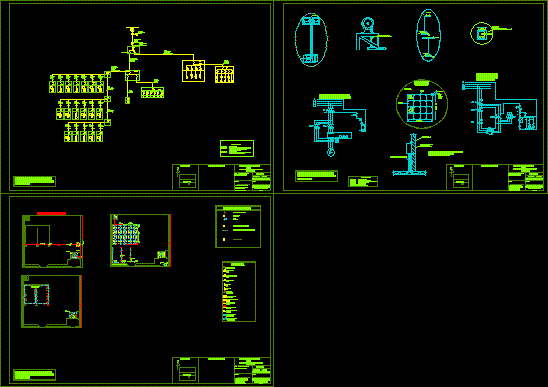Structures – Metal DWG Detail for AutoCAD

STRUCTURES – METAL – more details
Drawing labels, details, and other text information extracted from the CAD file (Translated from Spanish):
section, scale, j, shoe, existing, shoe, scale, stairs, cimentacion plant, stairs, scale, portico shaft, stair reinforcement, portico shaft, stair reinforcement, scale, stairs, portico shaft, stairs, scale, stair reinforcement, He passed, He passed, portico shaft, stair reinforcement, scale, stairs, He passed, stair reinforcement, scale, stairs, portico shaft, He passed, sector v: ladder, scale, draft, flat, specialty, drawing, structures, extension of workshops, date, sheet, green…….., magenta….., cyan, blue, rest……., white, for printing, yellow, net……….., scale, existing, to chop pedestal anchor, existing fence, sector vi, office building, detail, He passed, He passed, existing fence, see secc., He passed, anchorage, detail, scale, scale, section, anchorage, j, platen, j, platen, reinforcement staircase plant, scale, platen, anchor see details, anchor in col. existing hilti expansion bolts, new base pedestal on existing shoe, existing column, He passed, stairs, scale, portico shaft, stair reinforcement, see secc. flat, stair reinforcement, scale, stairs, portico shaft, He passed, stair reinforcement, scale, portico shaft, stairs, see secc. flat, stairs, portico shaft, scale, stair reinforcement, He passed, He passed, He passed, He passed, scale, stairs, cimentacion plant, see secc. flat, He passed, He passed, He passed, scale, sheet, scale, flat, date, sector v: ladder, owner, draft, specialty, drawing, structures, extension of workshops, portico shaft, stairs, scale, stair reinforcement, He passed, stair reinforcement, scale, stairs, portico shaft, secc. flat, He passed, sheet, scale, flat, date, July, sector v: ladder, draft, specialty, drawing, structures, extension of workshops, shoe, platen, pedestrian bridge edge, flat, anchorage, scale, section, pedestrian, scale, section, existing column, new base pedestal on existing shoe, He passed, portico shaft, stair reinforcement, scale, stairs, shoe, He passed, He passed, cimentacion plant, stairs, scale, shoe, shoe, scale, stairs, portico shaft, stair reinforcement, stairs, stair reinforcement, scale, portico shaft, scale, stair reinforcement, portico shaft, stairs, He passed, He passed, He passed, scale, section, specialty, structures, extension of workshops, draft, drawing, scale, flat, date, sheet, sector v: ladder, section, scale, He passed, pedestrian, platen, platen, platen, platen, reinforcement staircase plant, metal edge of the pedestrian bridge, new base pedestal on existing shoe, existing column, He passed, see detail, fluted iron, griddle, fluted iron, fluted iron, see detail, fluted iron, section, scale, reinforcement staircase plant, fluted iron, see detail, fluted iron, concrete, see detail, fluted iron, see detail, fluted iron, reinforcement staircase plant, section, scale, extension of workshops, structures, specialty, drawing, draft, sector v: ladder, sheet, date, flat, scale, scale, stairs, cimentacion plant, reinforcement staircase plant, scale, fluted iron, platinum see detail, typical see detail, striated, scale, typical step detail, detail, scale, scale, He passed, stairs, scale, stair reinforcement, portico shaft, stairs, portico shaft, stair reinforcement, and
Raw text data extracted from CAD file:
| Language | Spanish |
| Drawing Type | Detail |
| Category | Construction Details & Systems |
| Additional Screenshots |
 |
| File Type | dwg |
| Materials | Concrete |
| Measurement Units | |
| Footprint Area | |
| Building Features | |
| Tags | autocad, barn, cover, dach, DETAIL, details, DWG, hangar, lagerschuppen, metal, roof, shed, structural, structure, structures, terrasse, toit |








