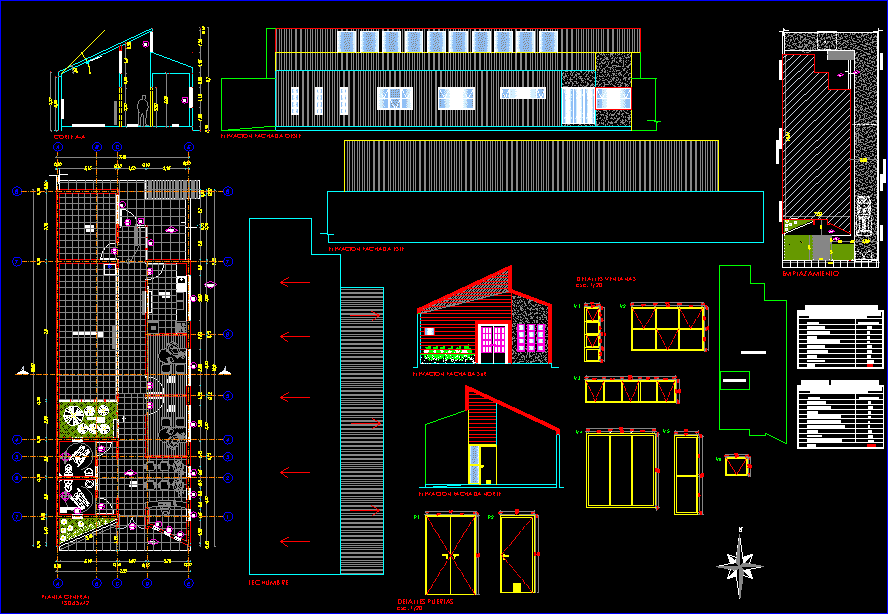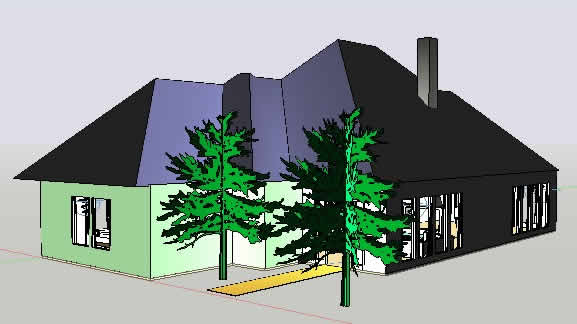Structures Multipurpose Room; Foundations; Aligerado; Beams And Columns DWG Detail for AutoCAD

MAP FOUNDATIONS; DETAILS OF COLUMNS; SLAB LIGHTENED; VIGUETAS; BEAM COLUMN; ETC
Drawing labels, details, and other text information extracted from the CAD file (Translated from Spanish):
room, Andean tile articulated ridge, Andean tile roof covering, see plan of structures, metal truss, upper flange, lower flange, diagonals, uprights, stair detail: i-section, stair detail: li-section, joist, ø according to type of lightened, metallic gusset union detail, variable, confinement columns, – iron overlaps, structural columns, edge beams, footings, confinement column, – masonry compression:, – masonry specific weight:, false floor, Surveying, technical specifications, metallic gusset accessories, lightweight roof detail, steel, abutment, type, overlay, foundation, screed, see shoe frame, support column-wall mooring, overburden, foundation, beam girder, in traction and compression, window, vain of, coluneta, confinement beam, beam, detail of anchors, beams with columns, brick type iv, the column is emptied, note: if in the plane is not considered columnetas then empty, in toothed form, otherwise based on joints with columns, anchoring wicks between, wall and column with iron, in serrated form, before emptying, concrete to clean well, teeth avoiding the formation of burrs, and crabs., plant foundation, court oo, court gg, sidewalk, sum, court ff, dressing room, court ee, court aa, court jj, dressing room, court cc, ss. H H. males, court b-b, court d-d, foyer, court h-h, court i-i, court k-k, ss.hh, stage, court l-l, ss. hh., cut mm, cut nn, ss-hh, fill with tecknopor, metal window, see detail, beam, column, filling with tecknopor, detail, stirrups, foundation beam box, masonry, – construction process: the walls of masonry will be built according to, – are built after emptying the beams and columns, the details indicated in the corresponding sheets, reinforced concrete, coatings, columns, beams, lightweight slab, beams, girders, ladder, beams, simple concrete, run foundation, runoff, confinement columns, confinement beams, overlap length, confined core, bend in, inside, development, in extremes, length of, beams, splice length, splice in different, parts trying to do , splices outside the, confinement zone, additional, bending of stirrups, bending, length, details and technical specifications, splicing of columns, area of overlap in beams, reinforcement in a same section, of column or support, joints of the reinforcement, joints, slabs and beams will not be allowed, in columns, in slabs and beams, brick mortar specification, indicated or with the percentages, in the same section, note, interior will be joined on the supports, specified, increase the length of joint, b.- in case of not joining in the areas, c.- for lightened and flat beams, steel, upper reinforcement, h any, values, internal reinforcement, detail for cutting rods, detail of portico dd, detail of portico aa, metallic tijeral elevation, metallic tijeral plant, compacted filling with selected material, compacted filling, cement floor p. burnished, deposit, stairwell, cutting ñ-ñ, dais, sum, reinforced, empty, seat plate: pl, filling, welding, cutting table, cut ve
Raw text data extracted from CAD file:
| Language | Spanish |
| Drawing Type | Detail |
| Category | City Plans |
| Additional Screenshots | |
| File Type | dwg |
| Materials | Concrete, Masonry, Steel, Other |
| Measurement Units | Metric |
| Footprint Area | |
| Building Features | |
| Tags | autocad, beam, beams, city hall, civic center, column, columns, community center, DETAIL, details, DWG, foundations, lightened, map, multipurpose, room, slab, structures |








