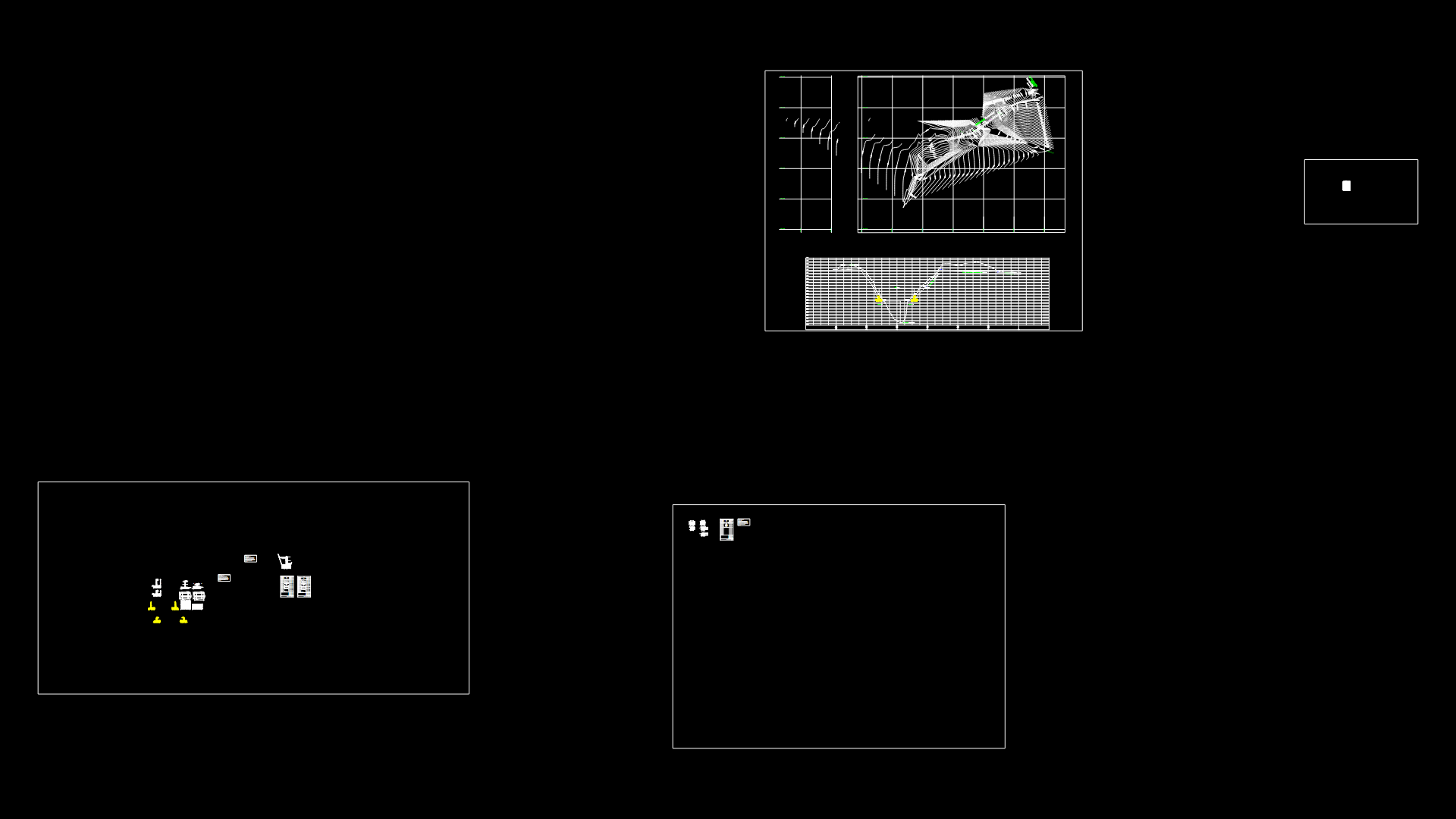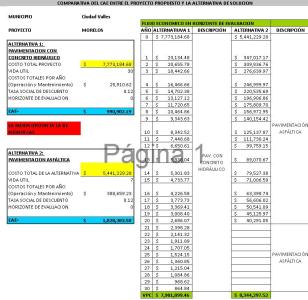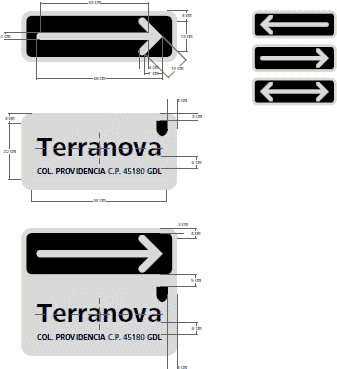Structures Of Peatonal Bridge DWG Section for AutoCAD
ADVERTISEMENT
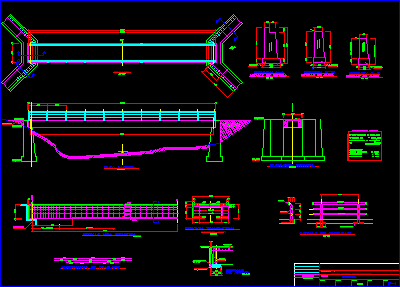
ADVERTISEMENT
Structure peatonal bridgeon water course or rough – Plants – Sections
Drawing labels, details, and other text information extracted from the CAD file (Translated from Spanish):
signature and stamp, revisions, sheet, date, scale, drawing, pedestrian bridge over ravine, indicated, design, plan:, project:, structures, cross section, handrail detail, section aa, stirrup detail, fin detail, section bb, support, detail main beam, steel flange, bronze flange, see detail, support, overlap alternative, shaft, elev. lateral, frontal elevation, axis road, filling, compacted, plant, detail, c. ciclopeo, technical specifications, coatings, section c-c, material filling, compacted loan
Raw text data extracted from CAD file:
| Language | Spanish |
| Drawing Type | Section |
| Category | Roads, Bridges and Dams |
| Additional Screenshots |
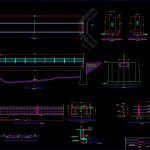 |
| File Type | dwg |
| Materials | Steel, Other |
| Measurement Units | Metric |
| Footprint Area | |
| Building Features | |
| Tags | autocad, bridge, DWG, peatonal, plants, section, sections, structure, structures, water |
