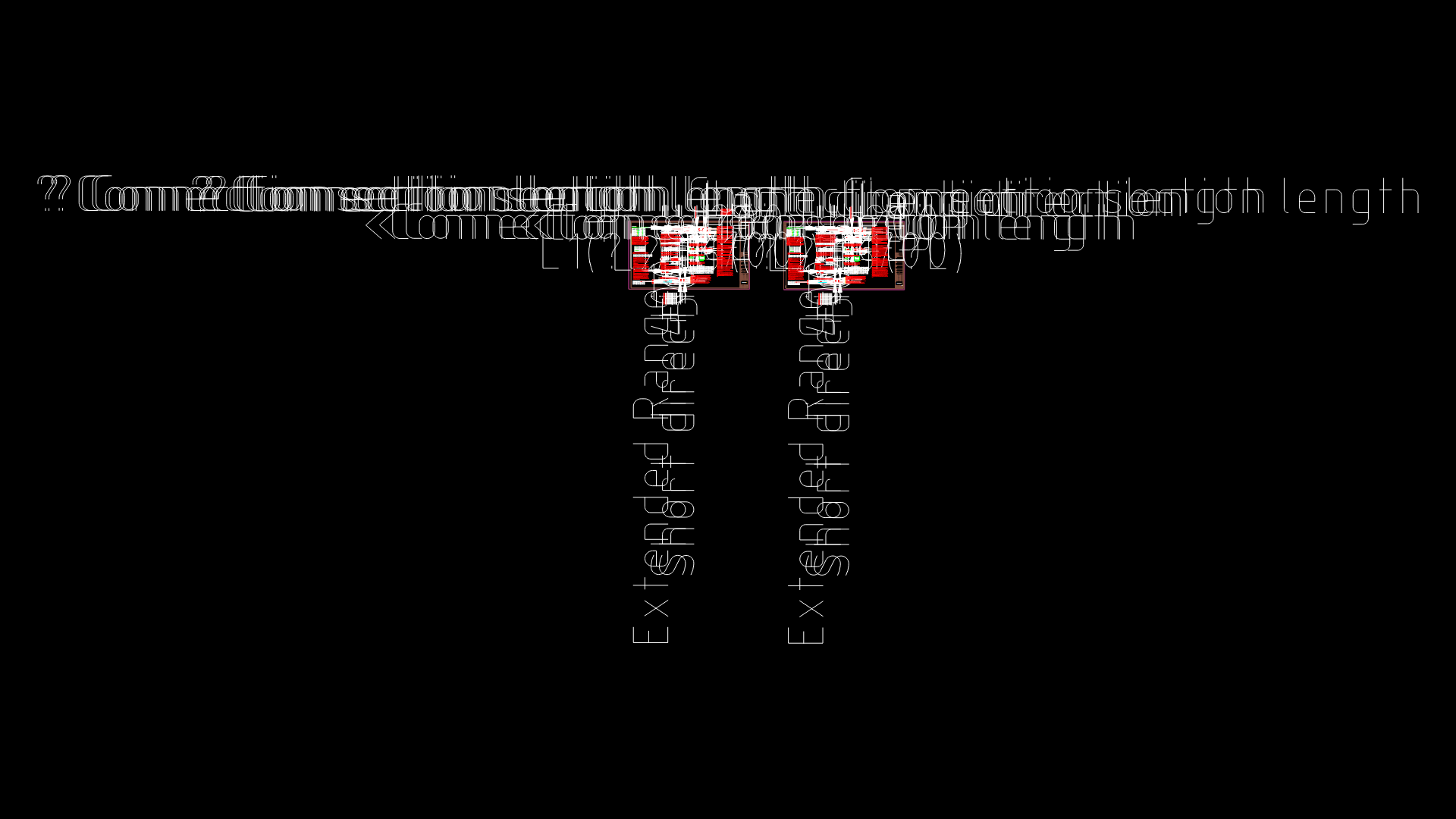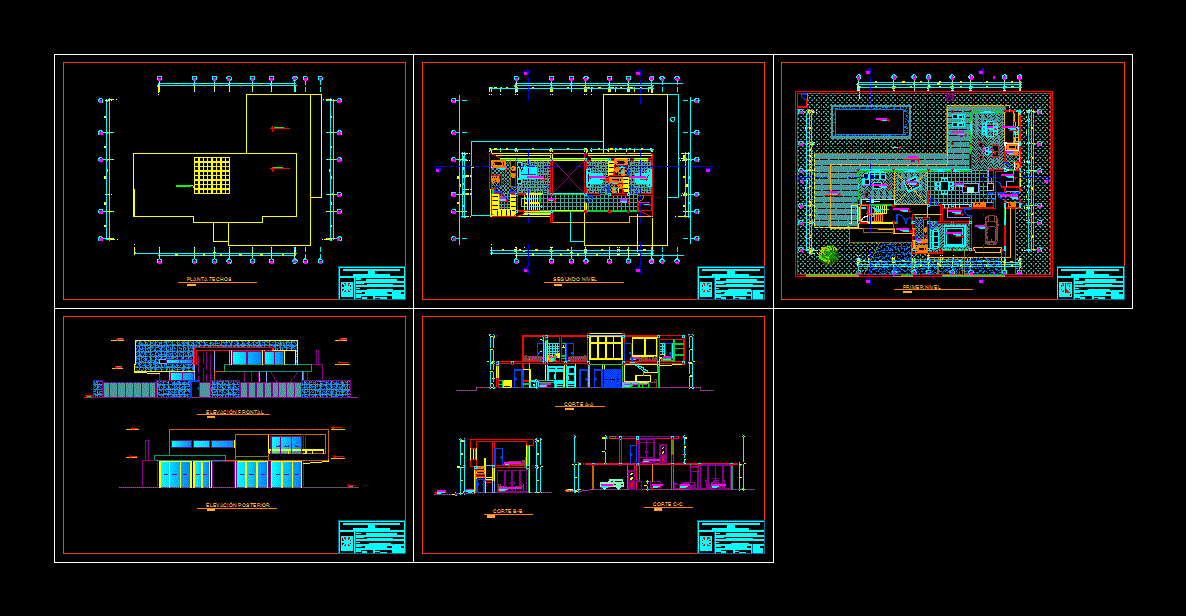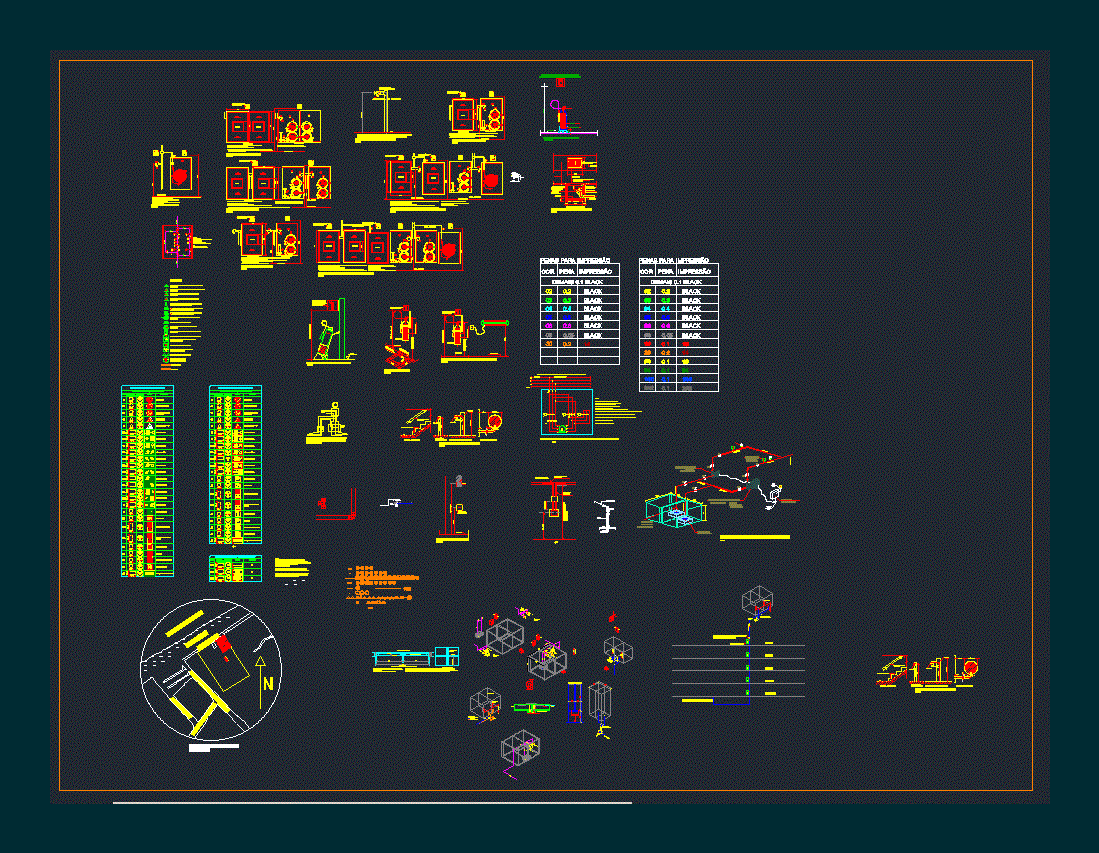Structures Planning Family House Plans In Trujillo DWG Plan for AutoCAD

PLANS FOUNDATION AND LIGHTEN A HOUSE ON TWO LEVELS WITH CONFINED MASONRY CONSTRUCTION SYSTEM
Drawing labels, details, and other text information extracted from the CAD file (Translated from Spanish):
tank plant, double mesh, esc., esc., concrete cover, concrete cover, cover detail, esc., detail of plates columns, esc., Technical specifications, concrete, steel, overload, columns beams cm, columns of cm, lightened flat beams cm, masonry, masonry type iv, mortar, overlapping, standard hook detail, lightened beams, notes: do not splice more than the total area of steel in the same section. in case of not splicing in the areas indicated with the percentages increase the length of splicing in a consult with the designer. for lightened beams to the lower steel is spliced on the supports being the same splicing length as for refurezo of for, r. min., stirrup hook detail, scale, cm., mm., cm., foundation, rto. see picture, each row, wires, meshing max., concrete cycle, overdrive, concrete, wall of, brick type iv, column anchor in, foundation, scale:, first stretch, second tranche, third tranche, overlap joints for beams, note, not splicing more than the total area in the same section., in case of not splicing in the zones the specified percentages, increase the length of splice in a consult the designer., for lightened beams the lower steel will be spliced into the, the splicing length being cm., upper reinforcement, lower reinforcement, h. anyone, values of, typical lightened detail, typical lightened detail, the temp., use bars to bend at ends, esc., t.pvc, all joints, intercalated, threads, t.pvc, detail, t.pvc, reinforcement detail per step, installation piping, esc:, in walls, place pipe around wire with mm wire, box of beams, beam, Technical specifications, ground will remove all existing material up to the level the foundation slab will rest on a controlled filling properly compacted in layers of more than a density not less than p.m. the material used as stated must conform to the lists in the concrete slab of foundation the concrete to be used in these structures must consider as minimum the following conditions: cement use type maximum maxima relation resistance compression min. beams of the first level concrete used in these structures should consider as minimum the following conditions: resistance compression min. muros aerial slabs in rest levels: cement use type ms strength compression min. steel corrugated grade fy coverings cement slab: cm structural walls: cm overhead slabs: cm overloads floors: ceilings: standards loads seismic-resistant design reinforced concrete masonry parameters seismic-resistant structural system: structural walls of ductility limited seismic parameters:, Technical specifications, notes for the replanning of walls see architectural plan. after the emptying before the beginning of the setting of the area where the emptying of the upper wall will be made, will be scratched in order to provide a rough contact surface. the amplitude of the scratches will be greater the area to scratch
Raw text data extracted from CAD file:
| Language | Spanish |
| Drawing Type | Plan |
| Category | Construction Details & Systems |
| Additional Screenshots |
 |
| File Type | dwg |
| Materials | Concrete, Masonry, Steel |
| Measurement Units | |
| Footprint Area | |
| Building Features | A/C |
| Tags | autocad, confined, construction, DWG, erdbebensicher strukturen, Family, FOUNDATION, house, levels, lightened slab, masonry, plan, planning, plans, seismic structures, structures, strukturen, system, trujillo |








