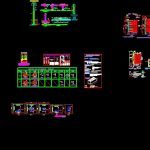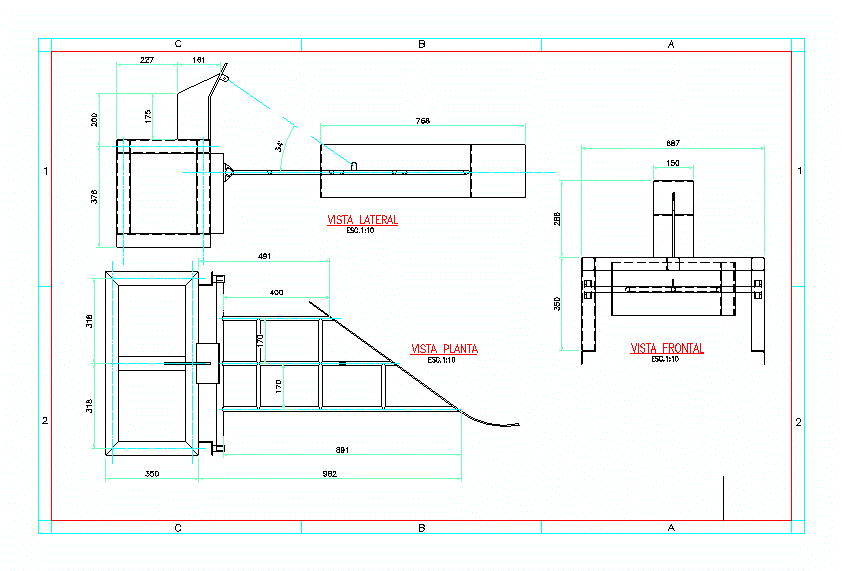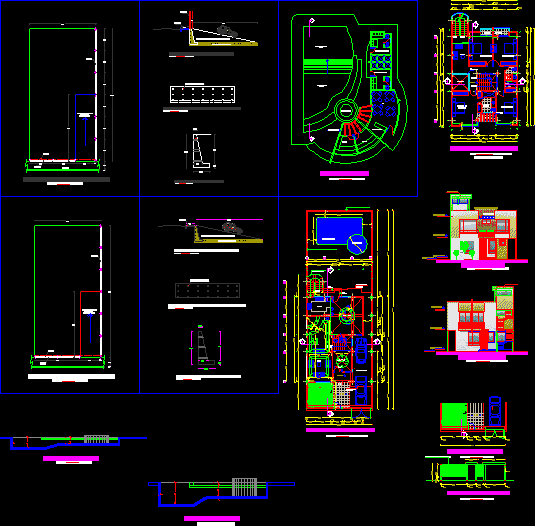Structures – Taraco DWG Section for AutoCAD

EARTHQUAKE RESISTANT STRUCTURES SCHOOL – plants – sections – Construction details
Drawing labels, details, and other text information extracted from the CAD file (Translated from Spanish):
typical, joint, plans of, join cm, concrete shelving, done on site, rest, general details, rest, rec., n.f.p. indicated, var, columneta detail, beam, scale, that is born in beam, sup, in beams, horizontal reinforcement splicing, slab beam, beam, scale, typical anchor detail, of slabs in walls, plant, plant, detail of typical anchorage of beams, different floors splicing, in columns plates, alternating splices in, as the maximum of the reinforcement, vertical reinforcement splicing, foundation beam, albanileria fm, cm., cm. faces, indicated in formwork, all of the wall-building units are, manufactured with the minimum dimensions indicated, in this they should be clay, walls cm. faces in contact with, with class iv, should rank as minimum, use portland cement type ip, mortar, of volume, shall not exceed, if you have alveoli these, albanileria unit, masonry, overload, columns beams, lightened flat beams, ground, coatings, shoes, Water, reinforced concrete, reinforcing steel, of medium size stone, concrete improvements, general specifications, concrete cycle, concrete in foundation type, in rest of the type structure, carrying capacity, study of, in columns beams of, mooring in parapet type, slab light, the column support., beam each side of, a length of, superior in, reinforcement joints, they will not be allowed, more of the, armor in one, they will not be spliced, shall be located in the, same section., central third, the splices, overlap splices, beams, colum., in columns, slabs beams, min, folds, stirrups, cabbage, floor, column table, scale, rest from, partition, wire each yarn, column plate, pvc tube, joint, pvc tube, roof beam, joint, pvc tube, column plate, wires each yarn, variable planes of, window, pvc tube, non-load bearing masonry, esc., cut, join cm, cut, note the independence boards were filled with similar teknoport, scale, lightened, scale, lightened, scale, lightened, its T., its T., scale, lightened, its T., cm. in, bars bend, lightened cm, pavilion, roof formwork first floor, scale, the mooring columns are born of the second detail., esc:, splicing detail, note, of confinement., cm., outside the area, the joints are, long of the splice, of columns, wires, threads, cut, cut, scale, detail of partition wall, wires, threads, scale, overcoming, concrete wall, beam, meeting room, board of, scale, roasted, painted, railing, polished concrete, turn it up, polished concrete, bruna, rest from, rest from, cut, cut, foundation, scale, modulo ss.hh. teaching students, cut, cut, foundation, classroom module, cut, cut, scale, shoe detail, scale, foundation beam, foundation beam, foundation beam, foundation beam, typical of the lightened, foundation, scale, parapet in circulation, staircase floor, tern port, sole, beam, foundation, overcoming, floor, meeting, beam, foundation, overcoming, floor, meeting, beam, foundation, overcoming, floor, meeting, beam, foundation, floor, overcoming, floor, foundation, floor, cement
Raw text data extracted from CAD file:
| Language | Spanish |
| Drawing Type | Section |
| Category | Construction Details & Systems |
| Additional Screenshots |
 |
| File Type | dwg |
| Materials | Concrete, Masonry, Steel |
| Measurement Units | |
| Footprint Area | |
| Building Features | |
| Tags | autocad, construction, details, DWG, earthquake, earthquake resistant structure, erdbebensicher strukturen, plants, resistant, school, section, sections, seismic structures, structures, strukturen |








