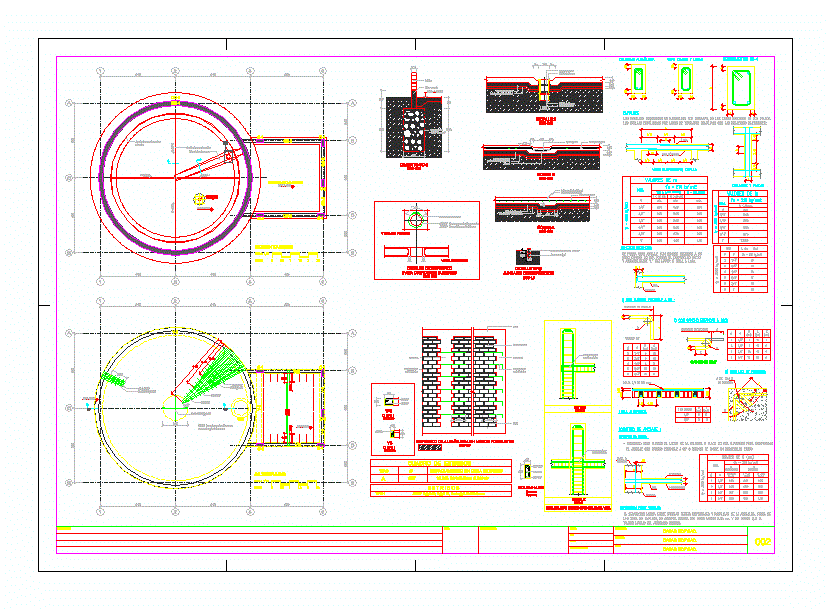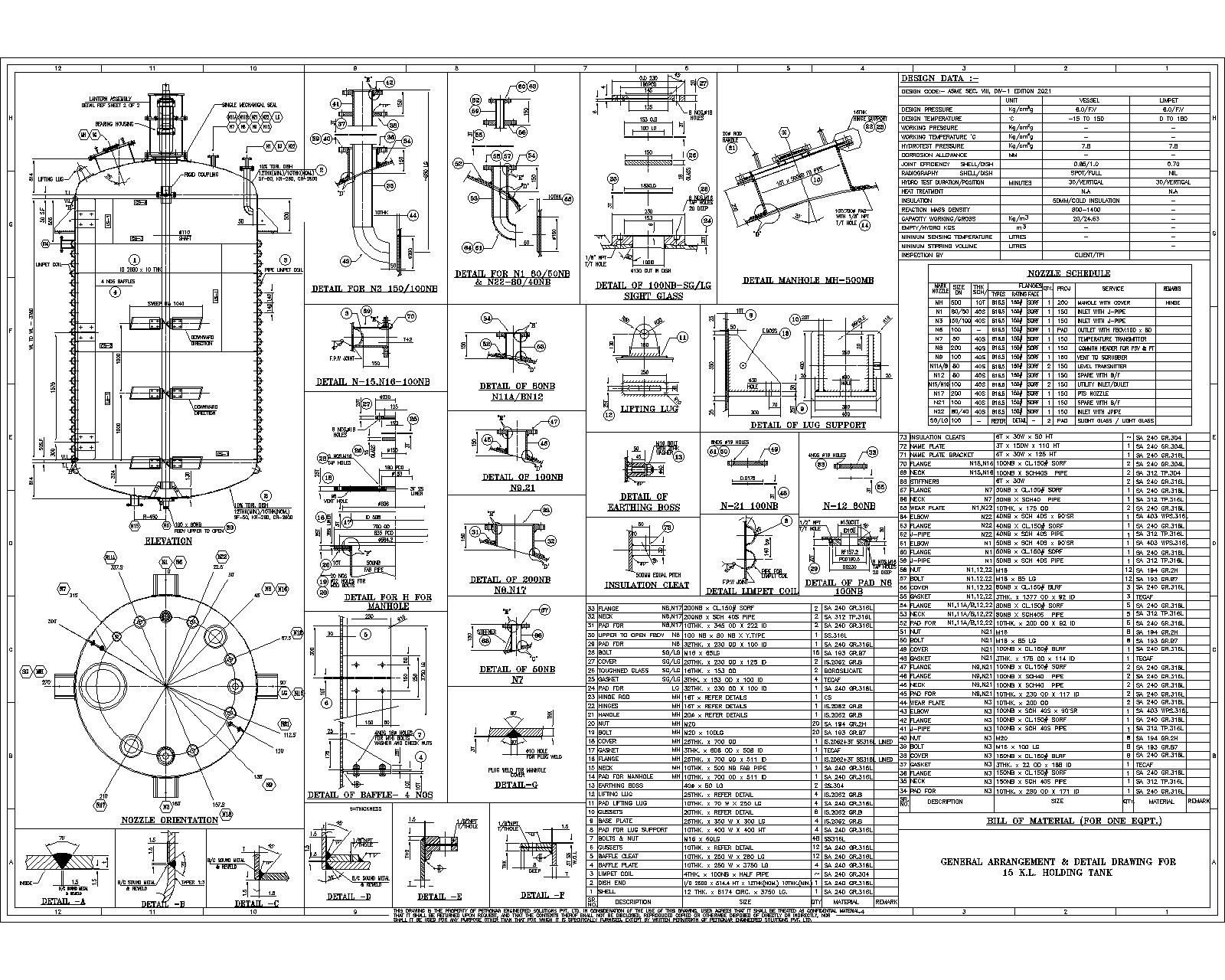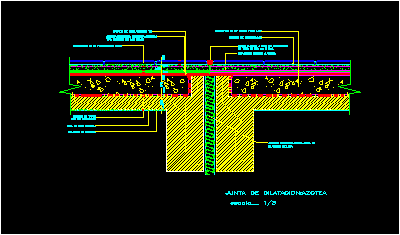Structures Of Water Reservoir Water Reservoir DWG Block for AutoCAD

WATER RESERVOIR; CAPACITY 150m3; INDICATES DESIGN CRITERIA, dimensioned drawings;
Drawing labels, details, and other text information extracted from the CAD file (Translated from Spanish):
owner:, houses hof sac., project :, plane :, date :, scale :, cad :, project direction :, designer signature :, logo :, observations :, niv., cut d, isometric cut, machine room, water tank, in cross, in tee, detail type meeting beam column, reinforcement of masonry in bearing walls, stirrups, note: steel distances are in arc length, vb, var., cut b, cut a, type a , frame of stirrups, spacing at each end, type, var., detail type construction joint, detail of reinforcement for pipe holes, front view, view in section, the compaction of the concrete will be done by mechanical means, using vibrators , of the concrete, by means of the test of the cone of abrams, with the following frequency :, – every time that test pieces are molded for resistance tests, the wet formworks will be maintained until they can be removed safely, – twice during the day, for the concrete, to carry out the curing they can used burlap or sand blankets, in direct contact with the structure, – every day to start the operations of casting concrete, cured :, the concrete will have a maximum settlement of :, compaction :, settlement :, minimum diameters of bending without fissures: free cracks, blowholes or any other defect that could adversely affect, it should be noted that the rods to be used present their surface free of corrosion, the coatings will be achieved by the use of concrete or mortar dies. reinforcement, and all other finishing material, of any reinforcement and the closest external concrete surface, excluding tarrajeos, means coatings at the free distance between the most prominent point, its mechanical characteristics, dimensions of the coatings :, reinforcement coatings :, reinforced concrete., removal of formwork :, reinforcing steel :, The interior face of the formwork should be clean and free of various particles, slurry or mortar., during the concrete placement process., Concrete, these elements should be well secured and prevent them from moving, the formwork should be sufficiently waterproof as to prevent losses of the plates and bolts of anchors and other elements that should be embedded in it, special care should be taken to the correct placement within the formwork of all, formwork and stripping :, characteristics of the formwork, keeping them saturated With potable water, the concrete will be maintained continuously, from concrete specimens on site, under conditions similar to the structural element to which they represent, the cracking of the concrete specimens will be disposed, they will be cured under the conditions of work, the concrete should not be placed during rain, nor will rain water be allowed to increase the mixing water or damage the surface finish of the concrete., protection :, quality controls, the contractor will provide all the facilities to the supervision for the extraction and testing of the various tests to be executed on site. the supervisor will approve the laboratories and in no case will this be the contractor’s. the construction supervisor must be present and approve the entire quality control process. Separators will be used in all the structural elements zeta brand or similar, for columns and beams of the building will be used antisol-sika curator., the fine aggregate will consist of natural or manufactured sand. its particles will be hard, squamous particles, organic matter or other harmful substances., the water used in the preparation and curing of the concrete, should be potable., a. the water will not contain oils, fats, or substances that could harm the concrete, b. comply with the requirements of maximum chloride ion content, specified in the, compact and resistant., For both aggregates, their particles will be clean, free of, or to the armors., Water :, execution and quality controls for reinforced concrete structures :, portland type I superstructure will be used in the superstructure that meets the norm itintec and, the maximum nominal size of the coarse aggregate should not be greater than :, the coarse aggregate will consist of natural or crushed gravel., aggregates :, materials :, concrete :, cement :, abrasion tests will be carried out for the coarse aggregate., ——–, water-cement, maximum ratio, f’c, minimum, in the soil, soluble sulphates, by weight of, severe, very severe, of sulphate, moderate, soil according to, aggressiveness of, mild, content, type v, more pozzolans, type ii, cement, type of, type of cement and concrete resistance according to soil aggressiveness, type I, ppm , columns and plates, flat beams and slabs, the required joints are ex ecutaran by overlap, in the areas indicated in the plans., the rods spliced by means of overlaps shall comply with the
Raw text data extracted from CAD file:
| Language | Spanish |
| Drawing Type | Block |
| Category | Industrial |
| Additional Screenshots |
 |
| File Type | dwg |
| Materials | Concrete, Masonry, Steel, Other |
| Measurement Units | Metric |
| Footprint Area | |
| Building Features | A/C |
| Tags | à gaz, agua, autocad, block, capacity, criteria, Design, drawings, DWG, gas, híbrido, hybrid, hybrides, l'eau, reservoir, structures, tank, tanque, wasser, water |








