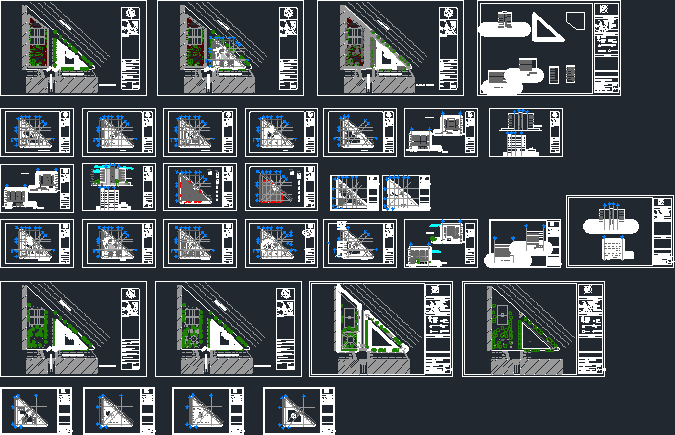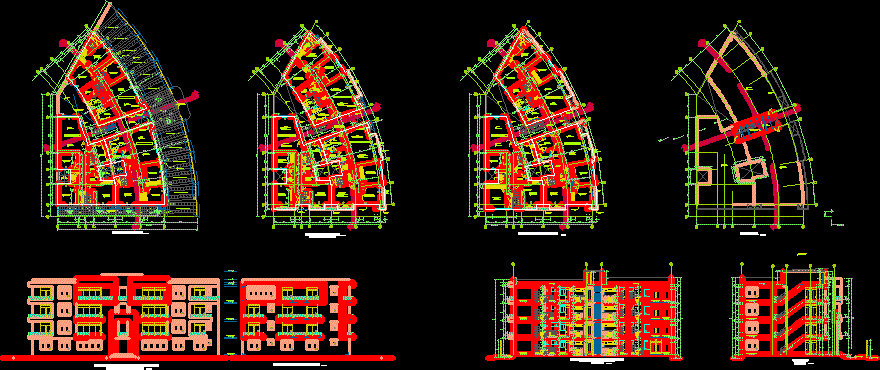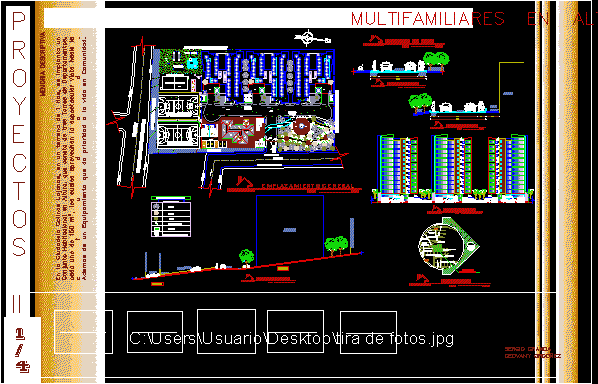Student DWG Plan for AutoCAD

Student House 6 levels and a floor of parking with 40 students, with stationery, coffee shop, laundry, store, gym, study room, roof garden. includes architectural plans, structural cuts, facades finishes.
Drawing labels, details, and other text information extracted from the CAD file (Translated from Spanish):
fco murguia, zitacuaro, benjamin hill, diagonal patriotism, walls, base, initial finish, final finish, aluminum channels embedded with laminated glass, glass wall, aluminum frames in frames without glazed opening, modulated polycarbonate screen seated on existing floor , floor with elliptical support channel and zoclo for installation of voice and data, drywall in plate, double sided with fiberglass mattress insulation, modulated polycarbonate curved screen seated on existing floor, floor with elliptical support, gutter and zoclo for installation of voice and data, doors, simbology :, notes :, plant of set, fco.murguia., colony: cpmdesa, delegation: cuauhtemoc, mexico df, corrector :, plane :, date :, key of the plane , location :, ing. jose luis lion arq. francisco vázquez, parking plant, trees, street sense, telephone booth, strainers, electricity, light pole, register, ground floor, plant type, rooftop plant, facades, double bedroom, single bedroom, bathroom men, women bathroom, kitchen dining room, laundry room, study and computer room, stay, store ulsa, ploteo, seven eleven, b. h., security, admin., b. m., cafeteria, gym, playground, parking, alejandro alvarez vazquez, student house, parking plant, location, scale, scale, project, address, student, correctors, plan content, key, date, symbology, polanco , offices, ing. jose luis león, arq. francisco vázquez, gral. benjamin hill esq. fco murguía, col. countess, corrector, content, location, symbology, pplanta de sevicios, service plant, plant roof, joint plant, gral. benjamin hill, patriotism, fco.murguía, west facade, south facade, x-x ‘court, bedroom type, east facade, shop ulsa, ploteo, laundry room, study room, gym, cafeteria, vacuum, machine room, kitchen, cuts, duct, administration, free area, surveillance, foundations, foundations, zoclo, floors, soffits
Raw text data extracted from CAD file:
| Language | Spanish |
| Drawing Type | Plan |
| Category | Condominium |
| Additional Screenshots |
 |
| File Type | dwg |
| Materials | Aluminum, Glass, Other |
| Measurement Units | Metric |
| Footprint Area | |
| Building Features | Garden / Park, Parking |
| Tags | apartment, autocad, building, coffee, condo, DWG, eigenverantwortung, Family, floor, group home, grup, house, laundry, levels, mehrfamilien, multi, multifamily housing, ownership, parking, partnerschaft, partnership, plan, Shop, student, students |








