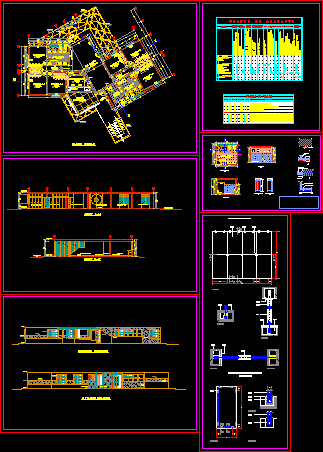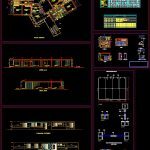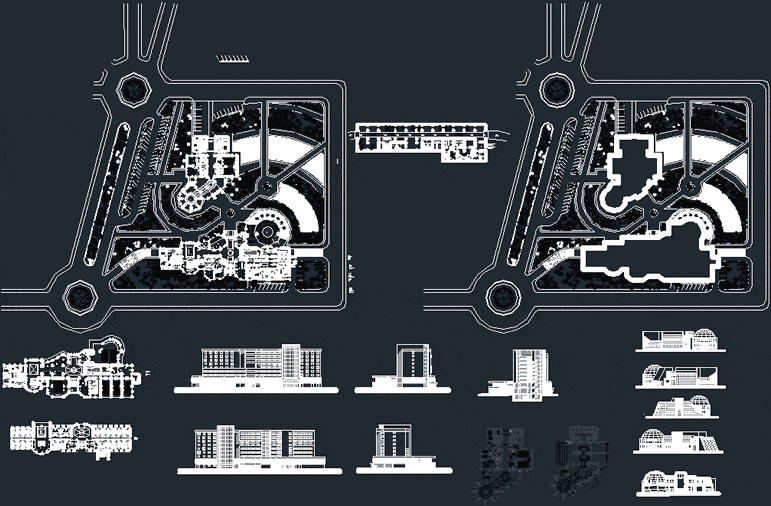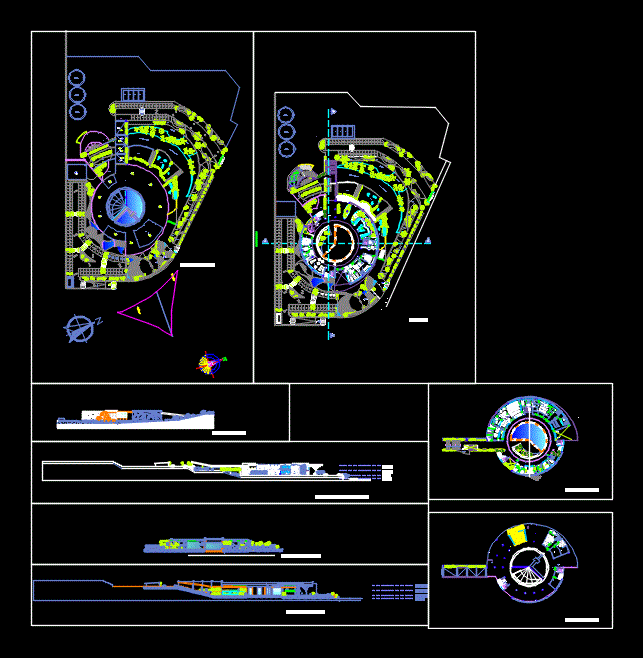Student Hostel DWG Section for AutoCAD

Student hostel – Plants – Sections – Elevations –
Drawing labels, details, and other text information extracted from the CAD file (Translated from Galician):
main elevation, finished picture, pavement of cº with stone entrecalles, ceiling plaster with lattice, frosted countertop, facades, paths, exteriors, environments, plaster and partitions, plaster, floors and, door lock for door, door lock cylinder type, interior cylinder type lock, vacuum door equipment, glass screen, double translucent glass, carved doors, carpinteria, zocalos and, glasses, cerrajeria, braquet, double outlets, double and simple switches, ceramic accessories, faucet for washing and laundry, toilet accessories, shower keys, primer, washable latex paint, accessories, paintings, sanitary ware, common interiors, hall distribution, corridors, laundry room, study room, cooker, guardian bedroom, bedrooms, polished concrete floors colored, ceramic floor, melamine closet, vitrified white glazed toilets, stainless steel utility, tab electric lamps with circuits, center of light, ceramic counter-lock, bathroom door lock, white glass vitrified sink, type, width, height, lightening, observations, doors, frames, windows, ss.hh.damas and men, common exterior , frostbite spoilers, work clothes laundries, bathroom doors, flat roof trays, floor tiles, enchapes, wood, metal, wall mirrors, personal urinals, urinal taps, electric, tempered glass and mobile accessories, bathroom doors according to design, vinyl floor, ss.hh. males, ss.hh. women, cut a-a ‘, general plant, closet, hallway, main entrance, secondary entrance, parquet floor vinyl floor, projection of metal structure, projection of staircase, shelf, turning axle, work well, floor cement colored polished friction, rear elevation, frosty, laja stone plaster, ceramic hood, wooden hinged, b-b ‘cut, aluminum angle, lock, hinge, counterpoint, contrazocalo detail, bathroom floor, mirror, section dd , section cc, elevation, dimensions in mm., section ff, glazing with ironwork, section mm, wedges and putty, glazing with semidoble sheet glass, section nn
Raw text data extracted from CAD file:
| Language | Other |
| Drawing Type | Section |
| Category | Hotel, Restaurants & Recreation |
| Additional Screenshots |
 |
| File Type | dwg |
| Materials | Aluminum, Concrete, Glass, Steel, Wood, Other |
| Measurement Units | Metric |
| Footprint Area | |
| Building Features | |
| Tags | accommodation, autocad, casino, DWG, elevations, hostel, Hotel, plants, Restaurant, restaurante, section, sections, spa, student |








