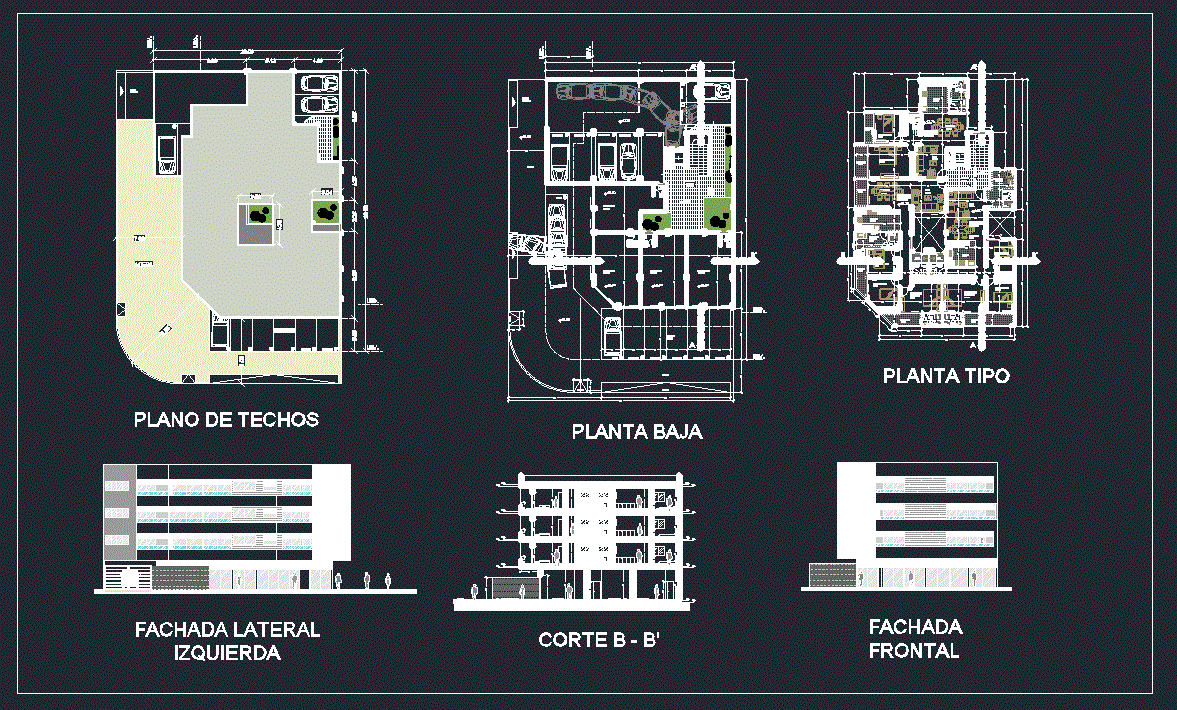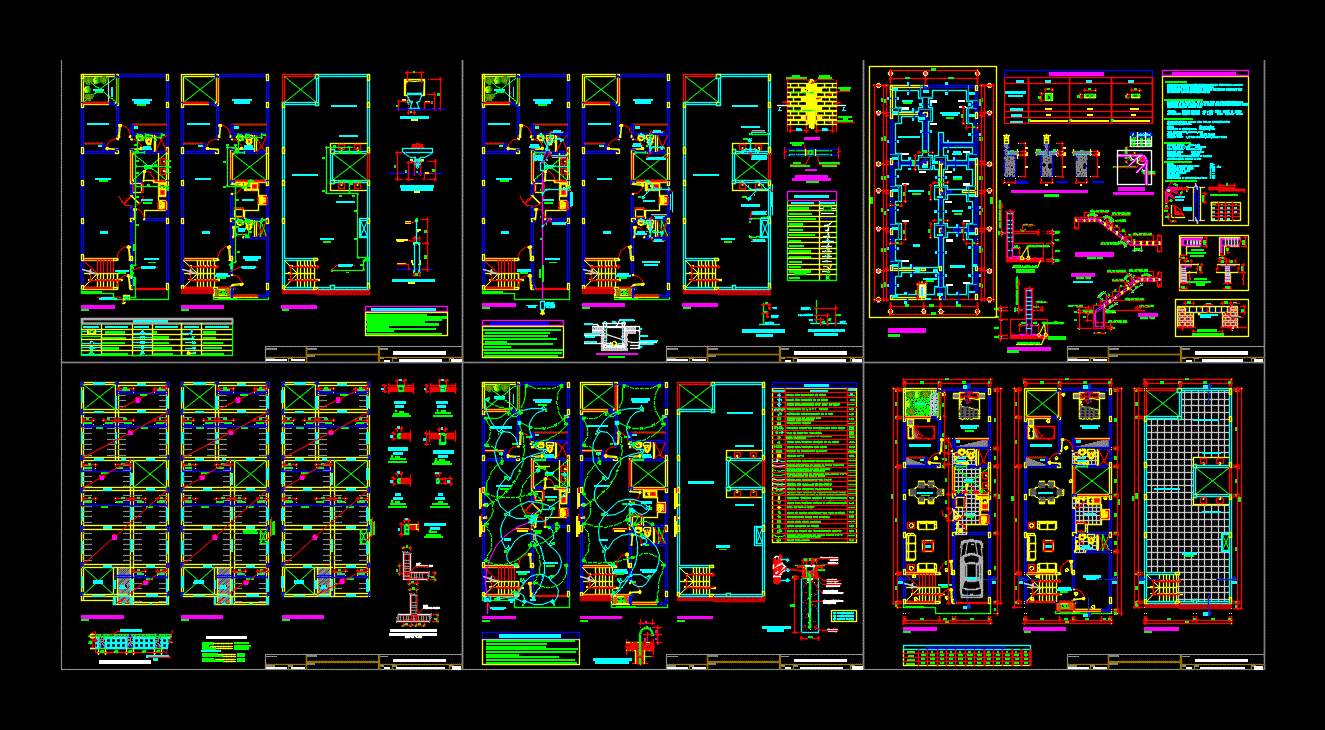Student House – Project DWG Full Project for AutoCAD
ADVERTISEMENT

ADVERTISEMENT
Student House – Project – Plants – Sections – Elevations
Drawing labels, details, and other text information extracted from the CAD file (Translated from Portuguese):
lift, cutter c-c ‘, fiberglass planter, porcelanatto floor, spider fixed in the beam, metallic upright, skin cut, steel sheet, staircase set in masonry wall, body guard in brushed stainless steel, finishing flange drainage, drainage layer, gravel drainage, interface fabric, earth, geo textile fabric, grass, cementitious plaque mask, structural amount, waterproofing
Raw text data extracted from CAD file:
| Language | Portuguese |
| Drawing Type | Full Project |
| Category | Condominium |
| Additional Screenshots |
 |
| File Type | dwg |
| Materials | Glass, Masonry, Steel, Other |
| Measurement Units | Metric |
| Footprint Area | |
| Building Features | |
| Tags | apartment, autocad, building, condo, DWG, eigenverantwortung, elevations, Family, full, group home, grup, house, mehrfamilien, multi, multifamily housing, ownership, partnerschaft, partnership, plants, Project, sections, student |








