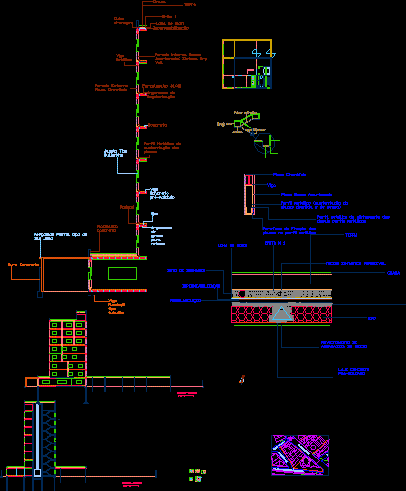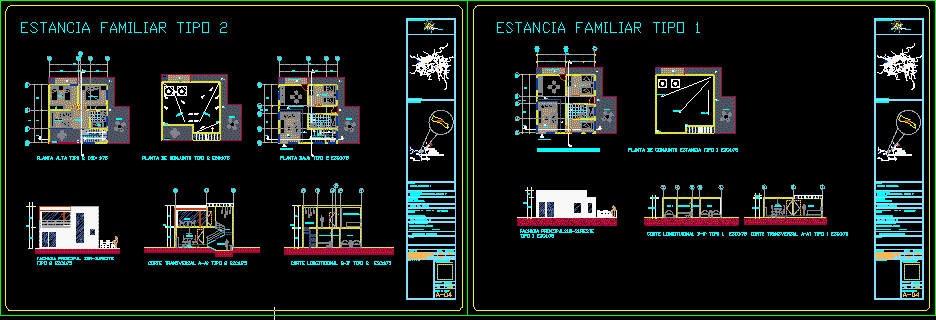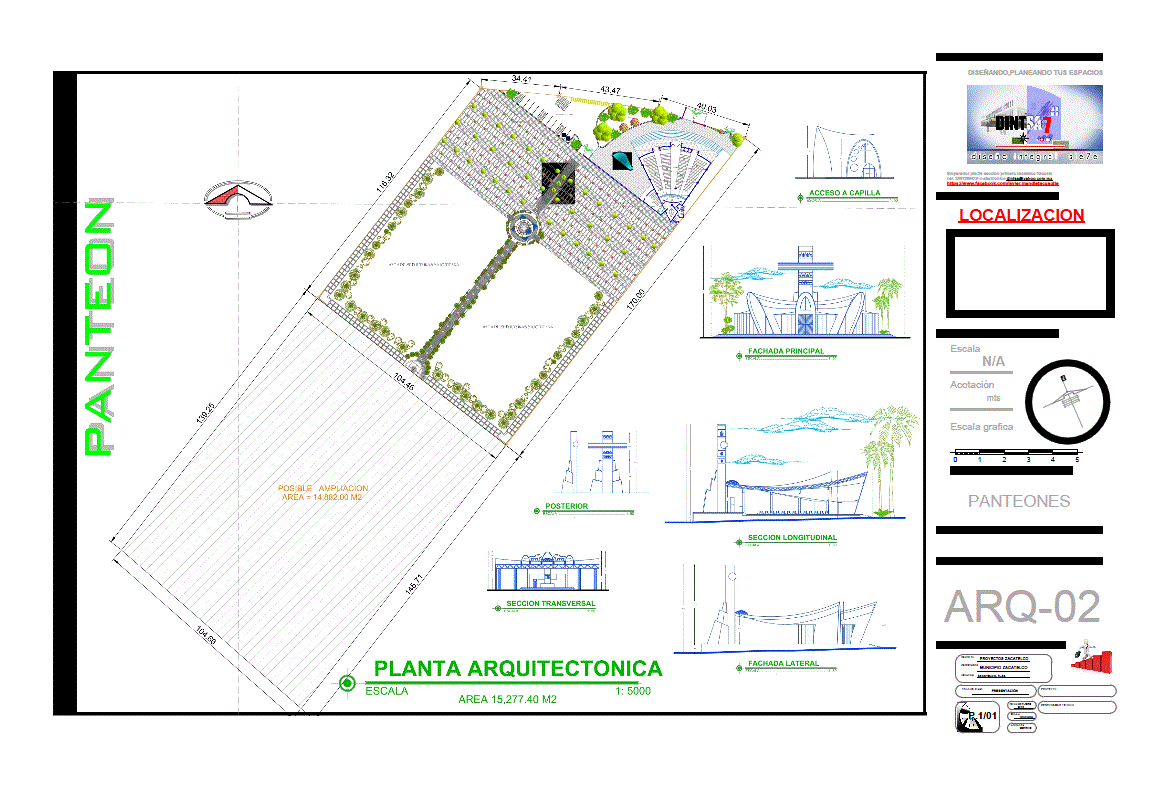Student House, Student Residence 2D DWG Plan for AutoCAD
ADVERTISEMENT

ADVERTISEMENT
Plan, elevation and sectional view of student house. This download has structural plan, sectional plan showing the constructional details like internal wall thickness, window placement, and concrete at different levels.It has leisure rooms in level 2 and 3, cultural room at level 4 and 5th to 8th floor rooms. The total footprint area of the plan is approximately 360 sq meters.
| Language | English |
| Drawing Type | Plan |
| Category | Hospital & Health Centres |
| Additional Screenshots |
  |
| File Type | dwg |
| Materials | Aluminum, Concrete, Glass, Masonry, Moulding, Plastic, Steel, Wood |
| Measurement Units | Metric |
| Footprint Area | 250 - 499 m² (2691.0 - 5371.2 ft²) |
| Building Features | |
| Tags | autocad, DWG, elevation, plan, section |








