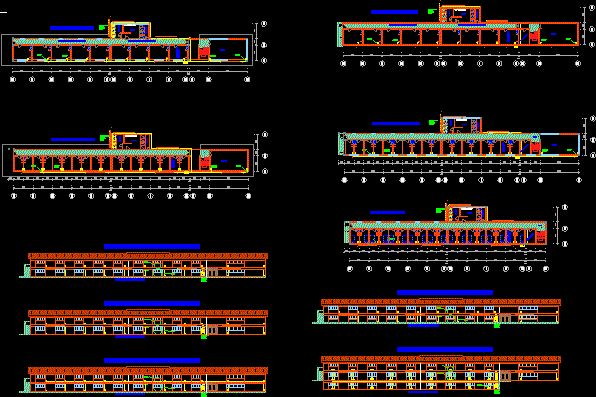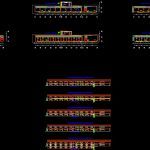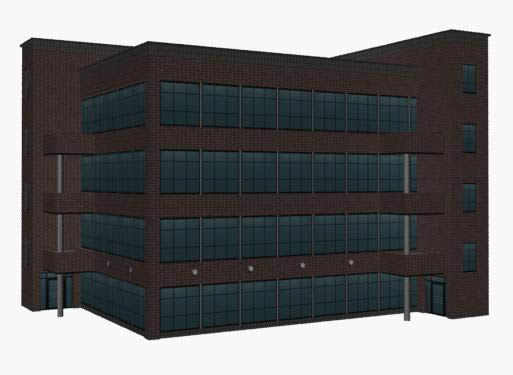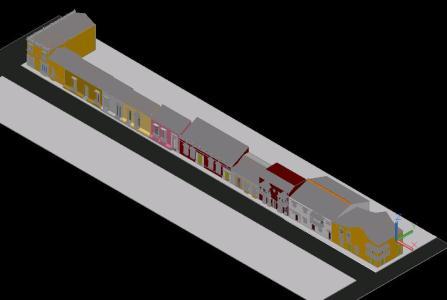Student Housing DWG Block for AutoCAD

Houses for college students.
Drawing labels, details, and other text information extracted from the CAD file (Translated from Spanish):
copper tube type, copper tube type, copper tube type, hall, bathrooms, showers, cleaning, living room, bedrooms, person, hall, bathrooms, showers, cleaning, living room, bedrooms, person, copper tube type, heater, copper tube type, heater, copper tube type, heater, water heaters, copper tube type, heater, copper tube type, water heaters, copper tube type, heater, copper tube type, White clothes, hall, bathrooms, showers, cleaning, living room, bedrooms, person, person, bedrooms, living room, cleaning, showers, bathrooms, White clothes, hall, water heaters, copper tube type, heater, copper tube type, person, bedrooms, cleaning, showers, bathrooms, White clothes, hall, first level pavilion, second level pavilion, basement pavilion, second level pavilion, first level pavilion, water heaters, see detail sheet, Measuring cabinet service., copper tube type, Measuring cabinet service., copper tube type, Measuring cabinet service., copper tube type, Measuring cabinet service., copper tube type, Measuring cabinet service., copper tube type, bedrooms person, bedrooms people, front elevation of the pavilion, bedrooms person, front elevation of the pavilion, approved, date, firm, revnº, review notes
Raw text data extracted from CAD file:
| Language | Spanish |
| Drawing Type | Block |
| Category | Condominium |
| Additional Screenshots |
 |
| File Type | dwg |
| Materials | |
| Measurement Units | |
| Footprint Area | |
| Building Features | |
| Tags | apartment, autocad, block, building, College, condo, DWG, eigenverantwortung, Family, group home, grup, home, HOUSES, Housing, mehrfamilien, multi, multifamily housing, ownership, partnerschaft, partnership, student, students |








