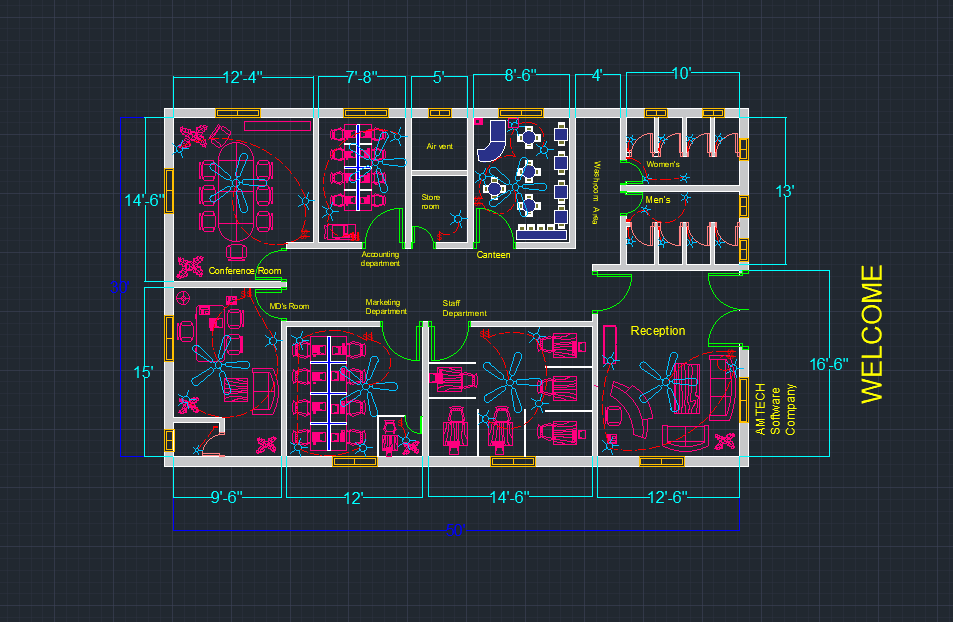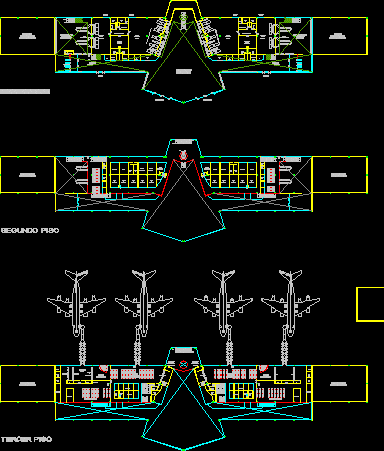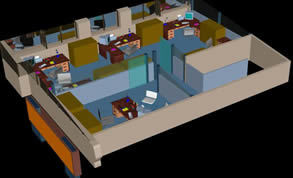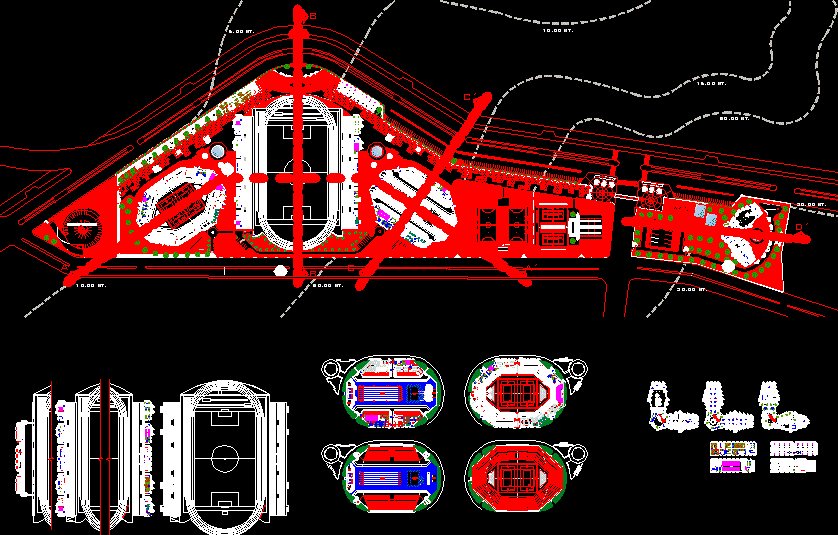Student Project – Office Building DWG Full Project for AutoCAD
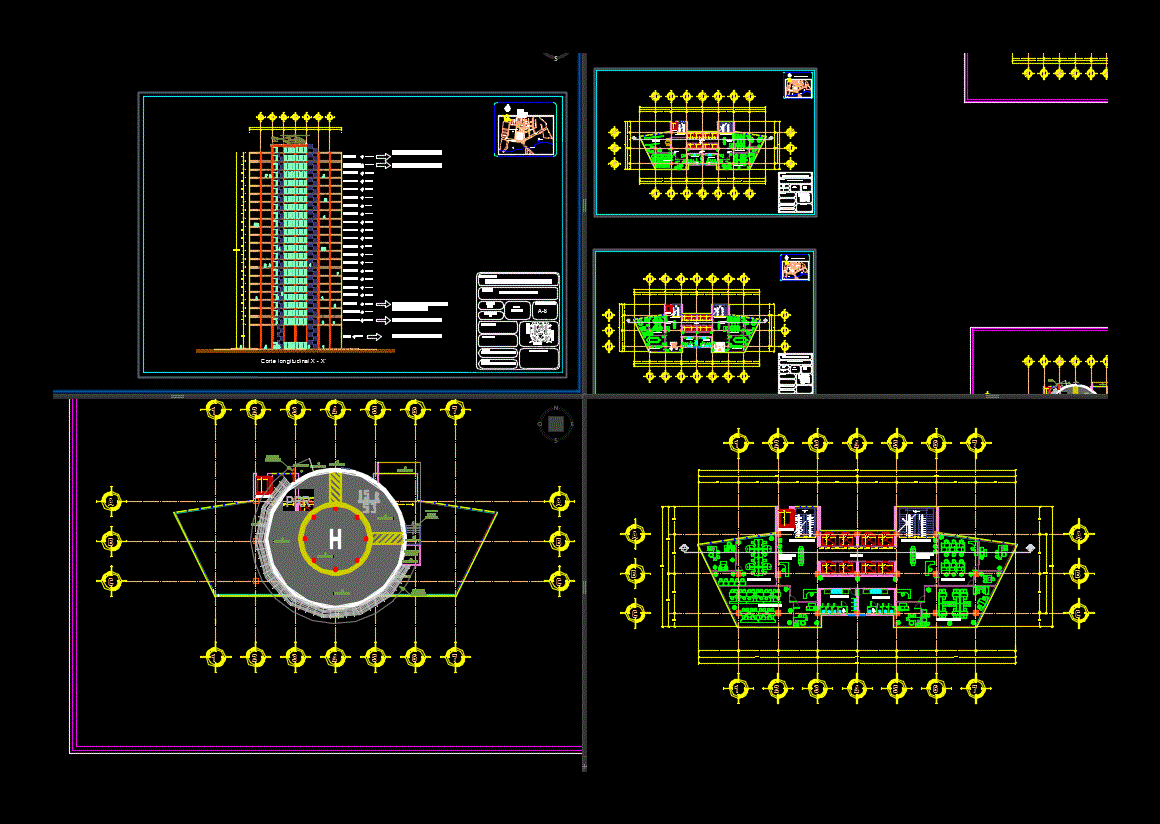
Plans for a building 6 semester Faculty of Architecture UNACH. Excludes site.
Drawing labels, details, and other text information extracted from the CAD file (Translated from Spanish):
access, exit, architectural offices with option of furnished., por, dad, ser, vir, university, chiapas, autonoma, unach, architectonic, plan :, owner:, tower tovilla, project :, date :, number of plane :, design :, drawing :, location :, signatures and stamps, felipe angeles gomez encino, elevators, emergency stairs, service stairs, men’s restrooms, women’s restrooms, forklifts, service bar, kitchen, ingredients storage, freezers and refrigerator, waiting and reception room, waiting and reception area, smoking area, cafeteria, medical unit, social area, unloading area., restaurant, lobby, x – x ‘longitudinal section, prr, access and main exit, area for fire extinguisher, security mesh, tuxtla business tower, rainbow blvrd, silver, orange, pánuco, blue water cascades, mitla, chicoasen road, tuxtlan park, sabinal river, joyyo mayu, bonampak, siena, oxxo, rafael jungles, national commission of water, ocher, administration of centennial, jasmine, olive, roses, turquoise, wine, pistachio, violet, scarlet, sepia street, carr. Chicoasen, Estafeta, Santa Maria, Suterm, Palenque, Herman Mota, Lot, v.d., Tuxtla Gutiérrez Chiapas, Architectural, Business Tower Tuxtla, Entrepreneur Tower Tuxtla, Columns, Elevators, Forklifts
Raw text data extracted from CAD file:
| Language | Spanish |
| Drawing Type | Full Project |
| Category | Office |
| Additional Screenshots | |
| File Type | dwg |
| Materials | Other |
| Measurement Units | Metric |
| Footprint Area | |
| Building Features | Garden / Park, Elevator |
| Tags | architecture, autocad, banco, bank, building, bureau, buro, bürogebäude, business center, centre d'affaires, centro de negócios, DWG, escritório, faculty, full, immeuble de bureaux, la banque, office, office building, plans, prédio de escritórios, Project, semester, site, student |

