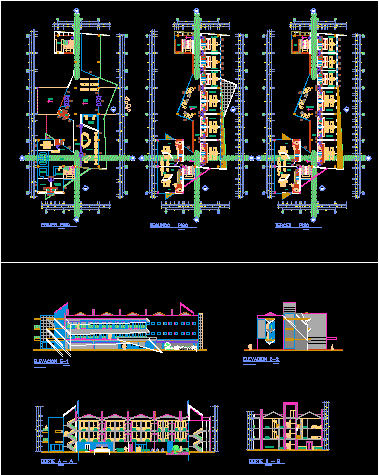Student Recreational Area DWG Block for AutoCAD

Plant schematic – diagram of operation
Drawing labels, details, and other text information extracted from the CAD file (Translated from Spanish):
lamina:, indicated, scale:, project:, construction classrooms, high school, july school, stamp of approval:, designer:, date :, .— transversal cut —., low, up, npt, .– – plan of deck —., .— structural plan —., block classrooms, .— high floor —., construction graderias july school damps, swinging, window, corridor, lining roads, floor finishing, wooden trusses, corrugated iron roofing, exposed brick masonry, concrete ceilings, cement high ceilings, concrete morten flasks, false ceilings with gypsum plaster, plaster plaster ceilings, mortar plaster cement, .— frontal elvacion —., lvb, cdt, pmm, ctc, vvt, .— lateral elevation —., ntn, rya, pca, acc, rye, lph, spc, cross section , scale, multiple court, plant grandstands, men, women, women. adm., man. admi., julio julio humeres, .— location plan —., general notes,: level of leveled terrain, references,: level of finished floor,: ceiling height,: height of the roof,: botaguas of brick gambote,: plaster casing under lattice,: drain channel in roof,: gutter downpipe,: plaster casing, eaves,: painted slate,: wooden truss,: brick seen with varnish,: cement and painted reboque, : ceramic base,: high traffic ceramic floor,: gypsum plaster,: pre-stressed joist slab,: level of foundation,: stone overlays plus concrete layer,: solid wood door,: Spanish ceramic tile roof,: window of wood with transparent glass,: receivers of rainwater, longitudinal cut
Raw text data extracted from CAD file:
| Language | Spanish |
| Drawing Type | Block |
| Category | Parks & Landscaping |
| Additional Screenshots |
 |
| File Type | dwg |
| Materials | Concrete, Glass, Masonry, Wood, Other |
| Measurement Units | Metric |
| Footprint Area | |
| Building Features | Deck / Patio |
| Tags | amphitheater, area, autocad, block, diagram, DWG, operation, park, parque, plant, recreation center, recreational, schematic, student |








