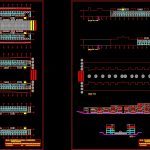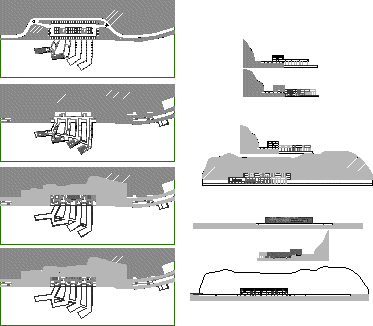Student Residence DWG Block for AutoCAD
ADVERTISEMENT

ADVERTISEMENT
Plants – Cortes – Views
Drawing labels, details, and other text information extracted from the CAD file (Translated from Spanish):
faua – national university of engineering, university residence, vertical workshop, single room, court a-a
Raw text data extracted from CAD file:
| Language | Spanish |
| Drawing Type | Block |
| Category | Hospital & Health Centres |
| Additional Screenshots |
 |
| File Type | dwg |
| Materials | Other |
| Measurement Units | Metric |
| Footprint Area | |
| Building Features | |
| Tags | abrigo, autocad, block, cortes, DWG, geriatric, plants, residence, shelter, student, views |








