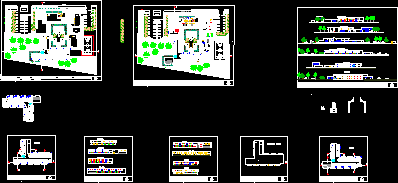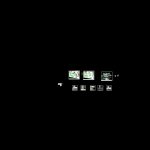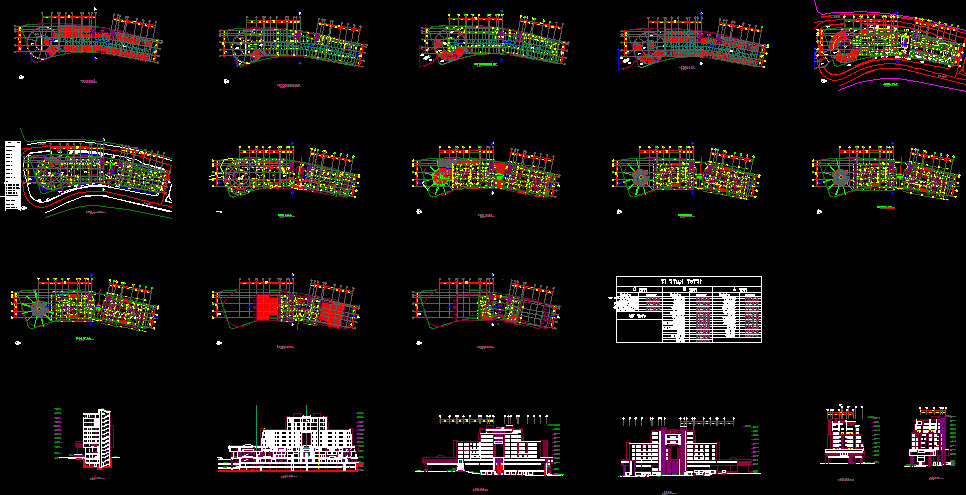Student Residence DWG Full Project for AutoCAD

Work project s1 ;student residence with 120 rooms; recreative area; educative; administratives of services and parking , room module 3 levels
Drawing labels, details, and other text information extracted from the CAD file (Translated from Spanish):
with bathrooms, serv., block ip, corner point, vertical file, dryer, east facade, deposit, xxxxx floor, parking, main access, north, stage, square, archimovil, fish, meat, waste, vegetables, pantry, drying, area, washing, tables, fryers, stoves, microwave, oven, warehouse, examination, office, waiting area, security guard, administrative area, recretiva area, study tables, deposit, modules, reception, bookshelves, dressing rooms, refrigerator, preparation, washing machines, dryers, box, ironing, washing machine, garbage container, reading, south facade, west facade, north facade, south facade, west facade, east facade, north facade, roof floor – first floor , ground floor, transformer, first floor, ground floor, first floor
Raw text data extracted from CAD file:
| Language | Spanish |
| Drawing Type | Full Project |
| Category | Schools |
| Additional Screenshots |
 |
| File Type | dwg |
| Materials | Other |
| Measurement Units | Metric |
| Footprint Area | |
| Building Features | Garden / Park, Parking |
| Tags | area, autocad, College, DWG, educative, full, library, Project, recreative, residence, rooms, school, Services, student, university, work |








