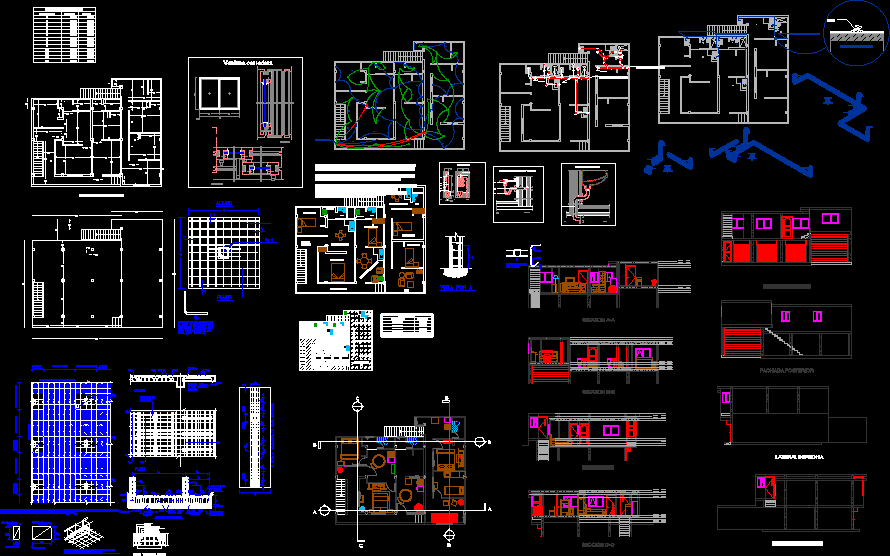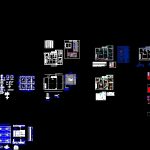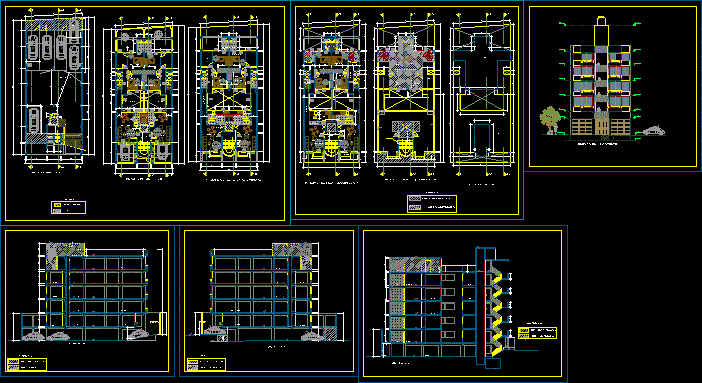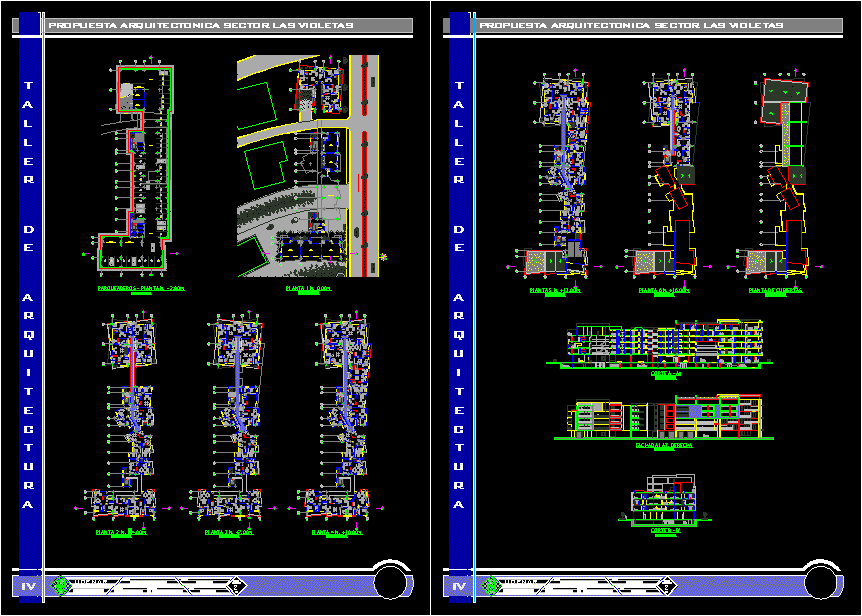Studio Apartment DWG Block for AutoCAD

DESIGN STUDIO TYPE LOCATED THREE Apartement on the second floor, sharing common areas. It consists of 1 or two bedrooms and a bathroom, kitchen and dining area or receipt. ALSO HAVE ALL YOUR AREA SERVICE
Drawing labels, details, and other text information extracted from the CAD file (Translated from Spanish):
chest, registry, network, general, siphonica, chest, tlf, elevator, structure, not flat, studio apartments, lamb street between av. bolivar av. sucre, drawing, July, structure, not flat, studio apartments, drawing, ing. leonardo sánchez c.i.v., July, electricity, not flat, studio apartments, drawing, ing. leonardo sánchez c.i.v., July, white water, not flat, studio apartments, drawing, ing. leonardo sánchez c.i.v., July, pipe for the white inside the apartments of the type pavco of the connections also of the similar type apartment a tank of in the superior one with capacity of which they are to by means of pipe similar type of of driven gravity., sewage, not flat, studio apartments, drawing, ing. leonardo sánchez c.i.v., July, The pipe used the connection elements are similar pavco type diameters specified in drawings. all the pipe is embedded in walls floors. All areas should be left as clean as specified in the minimum slope plans of, boundary, not flat, studio apartments, drawing, ing. leonardo sánchez c.i.v., July, cuts, not flat, studio apartments, drawing, ing. leonardo sánchez c.i.v., July, window table, description, width, high, electric legend, nomenclature, symbol, description, apartment circuit board, apartment circuit board, apartment circuit board, condominium outlet circuit, lighting circuit condominium, line rush apartment, line rush apartment, line rush apartment, apartment outlet circuit, apartment outlet circuit, apartment lighting circuit, apartment outlet circuit, apartment lighting circuit, apartment outlet circuit, apartment outlet circuit, apartment lighting circuit, simple switch, double switch, treeway switch, ceiling light, double polarized socket, simple polarized socket, longitudinal section, separator, duck foot, see, eventual, asphalt sheet, concrete, cleaning, duck foot, separator, explanacion, compacted, apartment lighting circuit, July, w.c, Stirrups detail, of fastening the, hard wait., view by, variant of placement in, the case of employing two, armor waiting for, each main bar of, pillar., raised, plant, see, view by, note, upper face armor plant, variant if the shoes are encofran, note, raised, second third seismic zones, plant, first seismic zone, note, raised, concrete, cleaning, compacted explanacion, concrete, cleaning, compacted explanacion, blunt, board of, concrete, concrete, cleaning, eventual laminate, asphalt, separator, section, blunt, note, detail, upper face armor plant, concrete, board of, concrete, board of, concrete, view, concrete, board of, of shoe, see for details, elbow, pin, hook, section, concrete, board of, concrete, board of, concrete, view, concrete, board of, elbow, pin, hook, section, board of, concrete, bars, pillar that retains the edge, the planes of faces ab bc, pillar that I keep
Raw text data extracted from CAD file:
| Language | Spanish |
| Drawing Type | Block |
| Category | Condominium |
| Additional Screenshots |
 |
| File Type | dwg |
| Materials | Concrete |
| Measurement Units | |
| Footprint Area | |
| Building Features | Elevator |
| Tags | apartment, areas, autocad, block, building, common, condo, consists, Design, DWG, eigenverantwortung, Family, floor, group home, grup, Housing, located, mehrfamilien, multi, multifamily housing, ownership, partnerschaft, partnership, studio, type |








