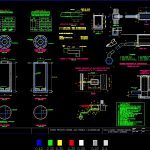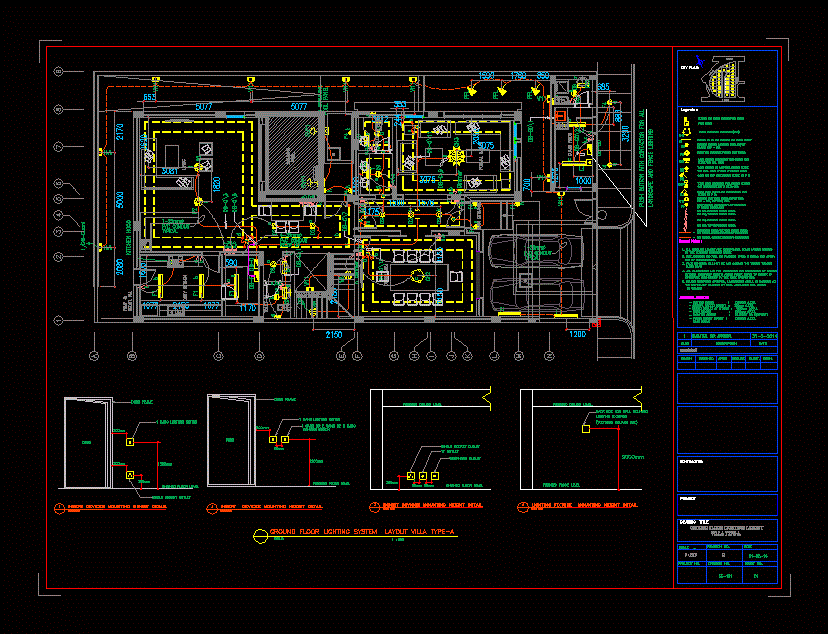Studio Project DWG Full Project for AutoCAD

Detail of domiciliary connections – Mailboxes
Drawing labels, details, and other text information extracted from the CAD file (Translated from Spanish):
until, anchorage, ceiling, concea classes f’c, district municipality of amarilis, det, Head of study:, hope annexes, architecture structure, asipsa, cip, ing. angel zamata sutti, cote hco silk hco, c. beloved s., study integral project potable water sewerage, splice breaks pressures, executed:, asipsa, indicated, approved:, autocad:, scale:, date:, plane n.o., lower armor, roof slab, scale:, slab background, scale:, vertical section, scale:, simple concrete wall, rings, see, mailbox diameters, armor, slabs, ceiling, background, background, ceiling, see box, reinforced concrete, simple concrete, see box, see, simple, concrete, simple, concrete, mailbox diameters, slabs, armor, simple concrete wall f’c, for smaller depths of, for greater depths up to, a maximum of as established by the, specifications of the corresponding project, Reinforced concrete walls f’c, mailbox type, roof slab, lower armor, vertical section, mailbox type, until, matrix, pvc hookah tube, pvc discharge pipe, foundation of property limit, home sewer connection, cut, cut, legend, concrete anchor, top c. reinforced, Resane mortar, concrete register box, plant, Home connection of drinking water simple type, typical connection diameter, concrete slab, meter box, concrete screed, niple length minima m., matrix, clamp fºfº., nipple socket wrench, with tab, double curve hookah, pipeline driving class, tube liner mm. of csn., class elbow, nipple of minimum length m. class, class union, stopcock class, measurer, foundation of the property limit., iron frame, lid with fºgº, plant, concrete slab, top, scale, Detail when there is no pavement, framework, anchorage, ground level, p.v.c., mailbox wall, anchorage, pipe connection p.v.c. mailbox, scale, variable, cut, variable, direction of flow, of minor major, mailboxes with change, diameter, detail of mailboxes domiciliary connections, of potable water alcantarilado, Head of study:, study integral project potable water sewerage, executed:, asipsa, indicated, approved:, autocad:, scale:, date:, plane n.o.
Raw text data extracted from CAD file:
| Language | Spanish |
| Drawing Type | Full Project |
| Category | Mechanical, Electrical & Plumbing (MEP) |
| Additional Screenshots |
 |
| File Type | dwg |
| Materials | Concrete |
| Measurement Units | |
| Footprint Area | |
| Building Features | |
| Tags | autocad, connections, DETAIL, domiciliary, DWG, einrichtungen, facilities, full, gas, gesundheit, l'approvisionnement en eau, la sant, le gaz, machine room, mailboxes, maquinas, maschinenrauminstallations, Project, provision, studio, wasser bestimmung, water |








