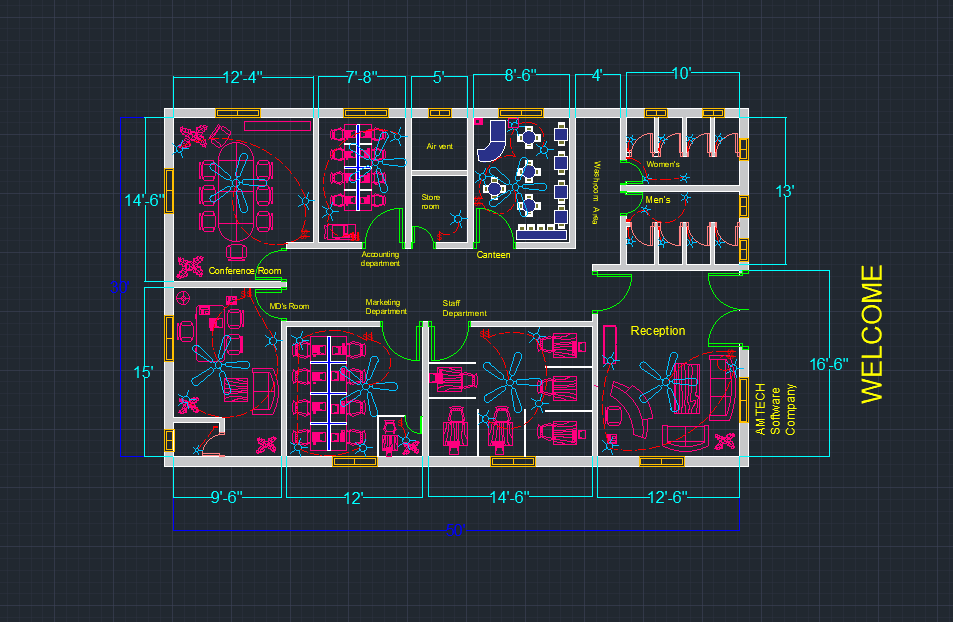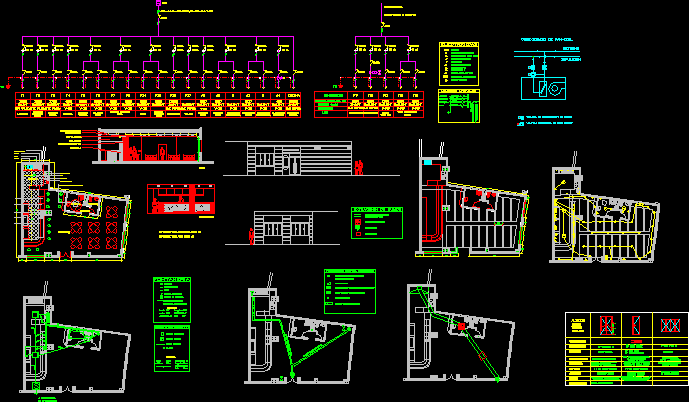Study Building DWG Section for AutoCAD

Study Building – Plants – Sections – Elevations –
Drawing labels, details, and other text information extracted from the CAD file (Translated from Spanish):
reception, exhibition hall, bar, bathroom, library, model workshop, production room, meeting room, office i, office ii, office iii, office iv, general deposit, room of maestranza, hall, utility depot, office admonistrative, administrative hall, access hall, beige limestone marble floor, wooden footprints, empty projection, empty projection, concrete columns, wooden footprints, gray smoothed cement, gray smoothed cement, lighting embedded in sky, wooden footprints , empty on entrance hall, metal railing, beige limestone marble floor, concrete columns, empty, beige carpet, beige carpet, wooden footprints, empty on hall of acce, metal railing, beige carpet, portico projection access, terrace, portico, expansion bar, projection model workshop, street san martin, production room, tempered glass, polycarbonate, waterproof insulation with slope, layer of understanding, viguet a and ceramic bricks, ceilings, portico concrete, concrete columns, limestone marble floor, floor seat, subfloor, compact terrain, foundation, smoothed cement floor, garages, maestranza, porticos hormigon, metal carpentry
Raw text data extracted from CAD file:
| Language | Spanish |
| Drawing Type | Section |
| Category | Office |
| Additional Screenshots |
 |
| File Type | dwg |
| Materials | Concrete, Glass, Wood, Other |
| Measurement Units | Imperial |
| Footprint Area | |
| Building Features | Garage |
| Tags | autocad, banco, bank, building, bureau, buro, bürogebäude, business center, centre d'affaires, centro de negócios, DWG, elevations, escritório, immeuble de bureaux, la banque, office, office building, plants, prédio de escritórios, section, sections, study |







