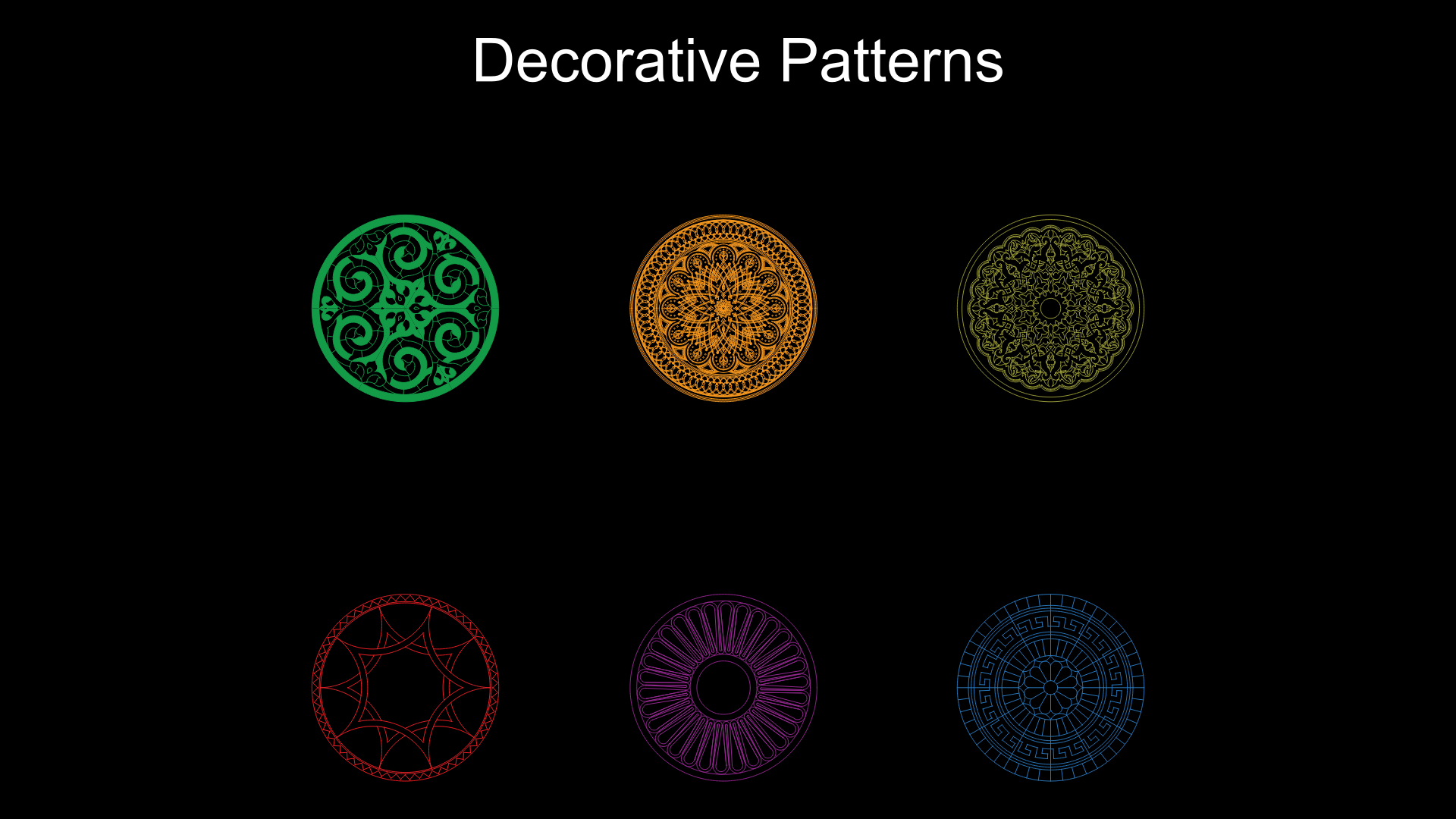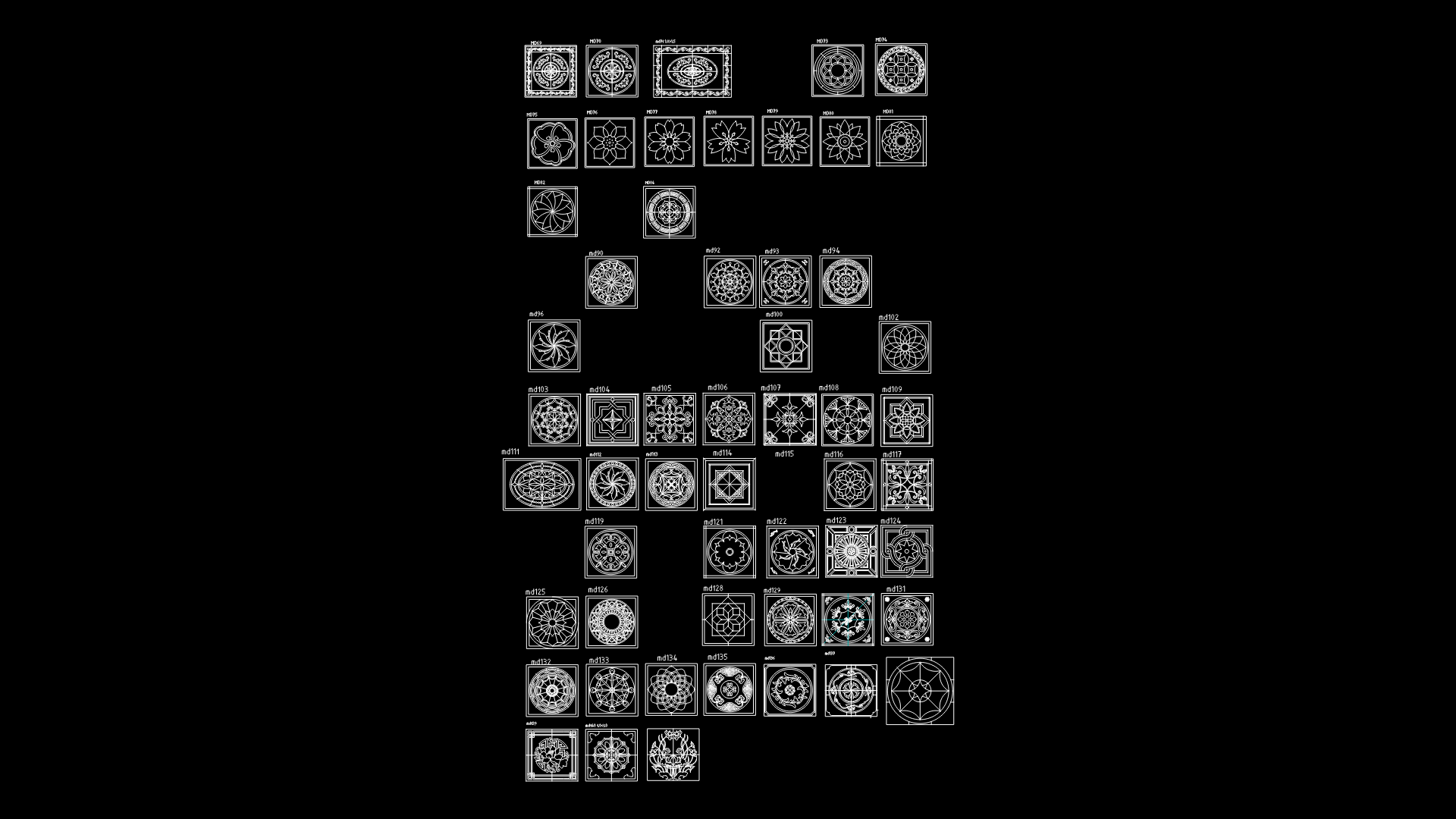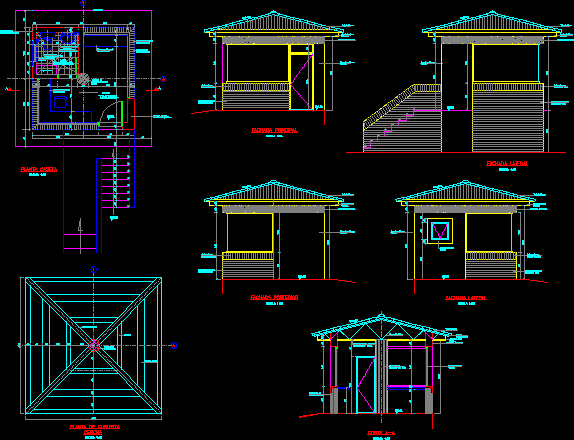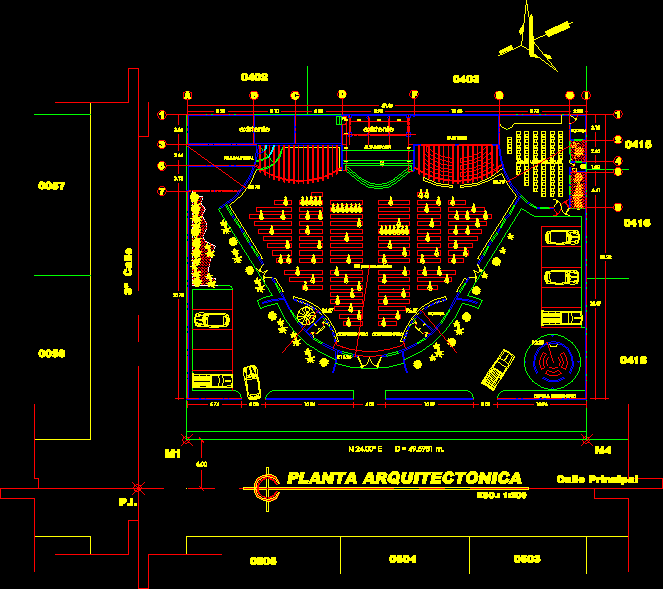Study Itajai Cityscape DWG Full Project for AutoCAD
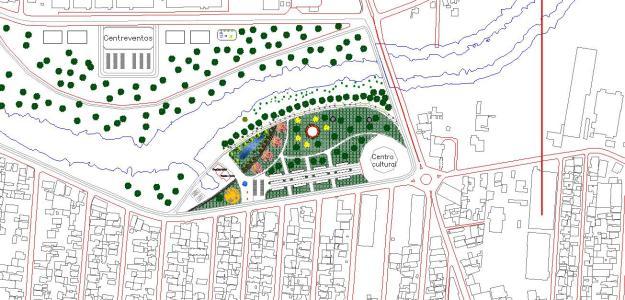
Cityscape Project in the city of Itajaí – General planimetry –
Drawing labels, details, and other text information extracted from the CAD file (Translated from Galician):
urban, p. of arq. enrique guerrero hernández., p. of arq. adrian a. romero arguelles., p. of arq. francisco espitia ramos., p. of arq. hugo suárez ramírez, pool, statue lagoon duck, aerobics, gym, spa, meditation, dance, the grand fields, soccer field, basket ball, iron pipe, elastic mesh., bridge., abrupt, univali, haunted, track , athletics stadium, center, cultural center, restaurant, name of the aluno, discipline:, board, revision:, total area :, scale :, aluno, description :, version :, executive project, description of the design, date of delivery: , equipe :, material – system, square of new squadrons, dimensions, code, janelas, width, height, sill, cuant., doors, glass – pivoting, wood – open, ground floor, legend, build, demolish, existing, observations : – write relevant details, academics: guilherme panoso, marcos murilo t. foregato, mariana passos neves, rafaela rodrigues, raoi zukoski, professors: josildete pereira de oliveira eliane maria benvegnu
Raw text data extracted from CAD file:
| Language | Other |
| Drawing Type | Full Project |
| Category | Patterns, Textures & Backgrounds |
| Additional Screenshots |
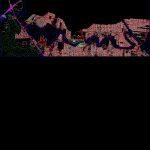 |
| File Type | dwg |
| Materials | Glass, Wood, Other |
| Measurement Units | Metric |
| Footprint Area | |
| Building Features | Pool |
| Tags | autocad, brazil, city, DWG, full, general, landschaft, planimetry, Project, study, urban |
