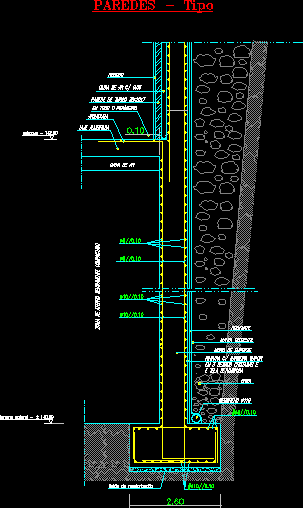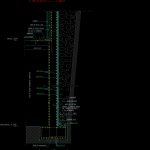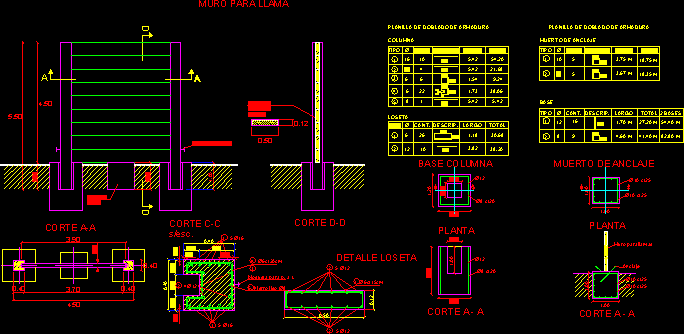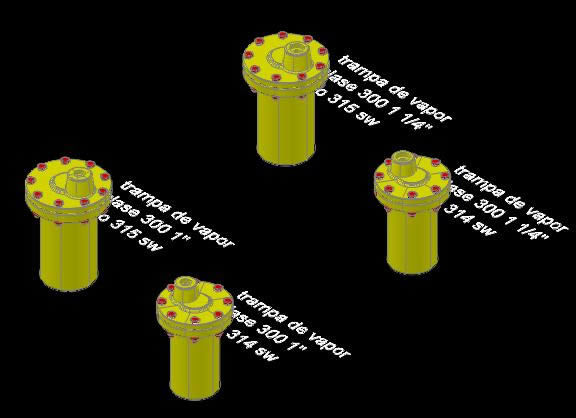Sub Walls DWG Section for AutoCAD
ADVERTISEMENT

ADVERTISEMENT
Constructive section of sub wall
Drawing labels, details, and other text information extracted from the CAD file (Translated from Portuguese):
Subcave, natural ground, Regularization concrete, Properly compacted landfill zone, Bituminous cloth, Geodrome, Gravel, In cross-coats, Paint barrier wapor, geotextile blanket, Roofmate, Support wall, Walls type, Around perimeter, air box, brick wall, Plaster, armor, air box, Slab, Downloaded from www.bibliocad.com, Author: paulo lorenco
Raw text data extracted from CAD file:
| Language | Portuguese |
| Drawing Type | Section |
| Category | Construction Details & Systems |
| Additional Screenshots |
 |
| File Type | dwg |
| Materials | Concrete |
| Measurement Units | |
| Footprint Area | |
| Building Features | Car Parking Lot |
| Tags | autocad, construction details section, constructive, cut construction details, DWG, section, wall, walls |








