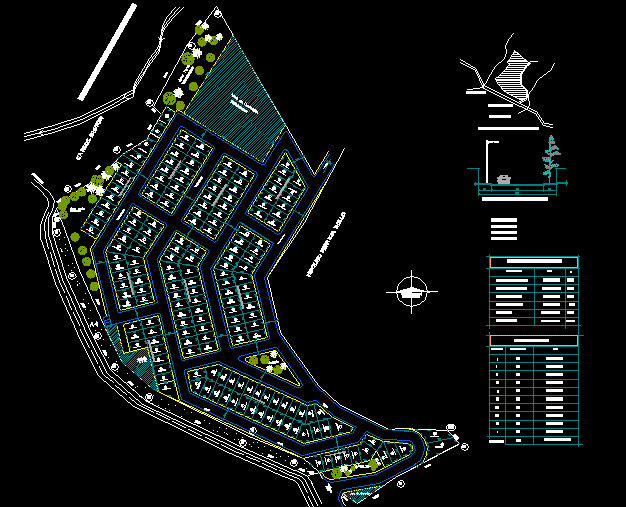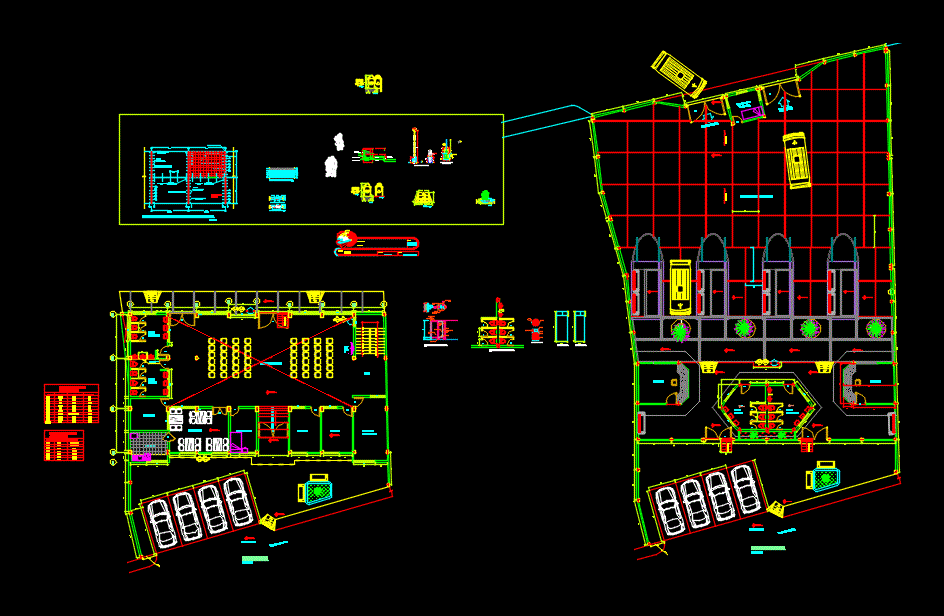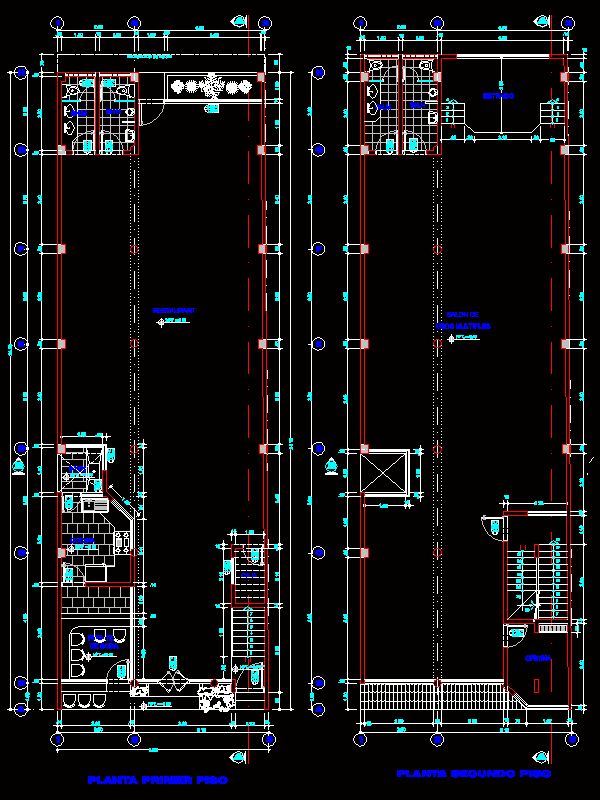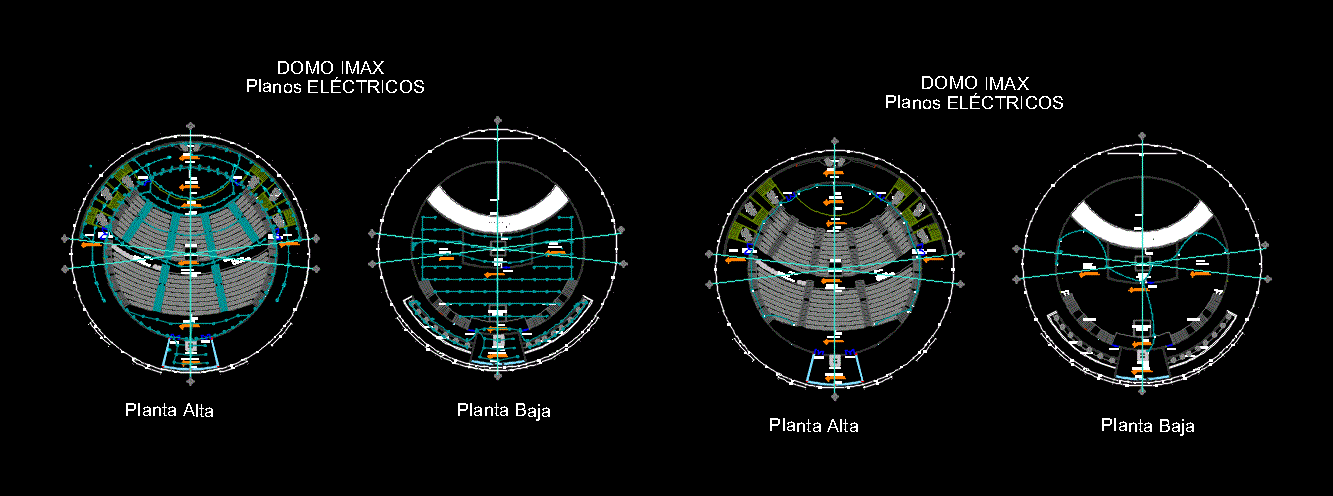Subdivision 10 Blocks 79 Lots DWG Block for AutoCAD
ADVERTISEMENT

ADVERTISEMENT
FRACCIONAMIENTO 10 blocks 79 lots
Drawing labels, details, and other text information extracted from the CAD file (Translated from Catalan):
to the center, barrancapezuapa, carlos pastor, hipolito peralta hermoso, norte, area verde, seccion ndecalle, donación area, verde area, manzanaii, manzanaiii, manzanaiv, manzanav, manzanavi, manzanavii, manzanaviii, manzanaix, manzanax, col. the americas, col. of the valley, the ranch, area of, donation, m a n z a n a, area specification, r e s, subdivided area, iii, apple, vii, viii, sketch of location, access
Raw text data extracted from CAD file:
| Language | Other |
| Drawing Type | Block |
| Category | Handbooks & Manuals |
| Additional Screenshots |
 |
| File Type | dwg |
| Materials | Other |
| Measurement Units | Metric |
| Footprint Area | |
| Building Features | |
| Tags | autocad, block, blocks, DWG, green area, lots, sidewalks, streets, subdivision |








