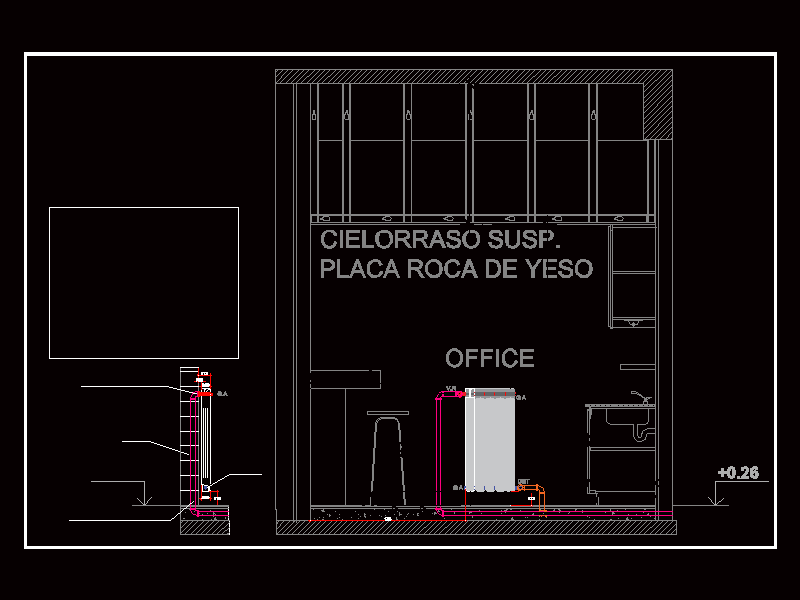Subdivision Map, Chiclayo, Peru DWG Block for AutoCAD

Chiclayo city – Peru
Drawing labels, details, and other text information extracted from the CAD file (Translated from Spanish):
Catholic University Santo Toribio de Mogrovejo, faculty of engineering professional school of architecture, urban ratings, arq. jorge inchaustegui, july frederick herrera, course:, teacher:, student:, scale:, date:, sheet:, sheet number:, stocking, area chart, Apple, useful area, free area, recreation area, area of education, other purposes, circulation area, gross area, salable area, area chart, education, other purposes, apple batches, salable area chart, total area lots, prolong. av progress, section, Catholic University Santo Toribio de Mogrovejo, faculty of engineering professional school of architecture, urban ratings, arq. jorge inchaustegui, july frederick herrera, course:, teacher:, student:, scale:, date:, sheet:, sheet number:, stocking, ornamentation of parks, location data, country, Department, district, owner, unit cadastral, Peru, lambayeque, Department, Chiclayo, regulation, parameter, regulation, draft, parameter, regulation, draft, zoning, free area, area lot min, front lot, height of building, retirement, parking lot, gross density, net density, contributions, education, recreation, other uses, Danger zone, monumental area, alignment, rdm, floors, not due, negative, not due, Catholic university saint toribio de mogrovejo, professional school of architecture, urban ratings, housing workshop, arq. jorge inchaustegui samame, esc. indicated, November of, tower, contrat., Chiclayo, july frederick herrera marin, location plan, location map, Catholic University Santo Toribio de Mogrovejo, faculty of engineering professional school of architecture, urban ratings, arq. jorge inchaustegui, july frederick herrera, course:, teacher:, student:, scale:, date:, sheet:, sheet number:, stocking, topographic map, layout plan, road section
Raw text data extracted from CAD file:
| Language | Spanish |
| Drawing Type | Block |
| Category | City Plans |
| Additional Screenshots |
 |
| File Type | dwg |
| Materials | Other |
| Measurement Units | |
| Footprint Area | |
| Building Features | Car Parking Lot, Garden / Park |
| Tags | autocad, beabsicht, block, borough level, chiclayo, city, DWG, map, PERU, political map, politische landkarte, proposed urban, road design, stadtplanung, straßenplanung, subdivision, urban design, urban plan, zoning |








