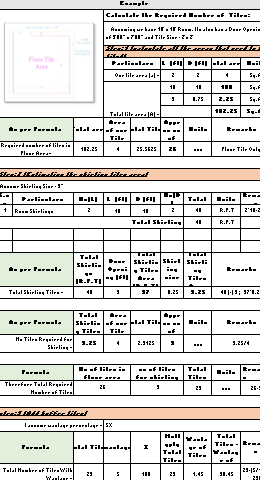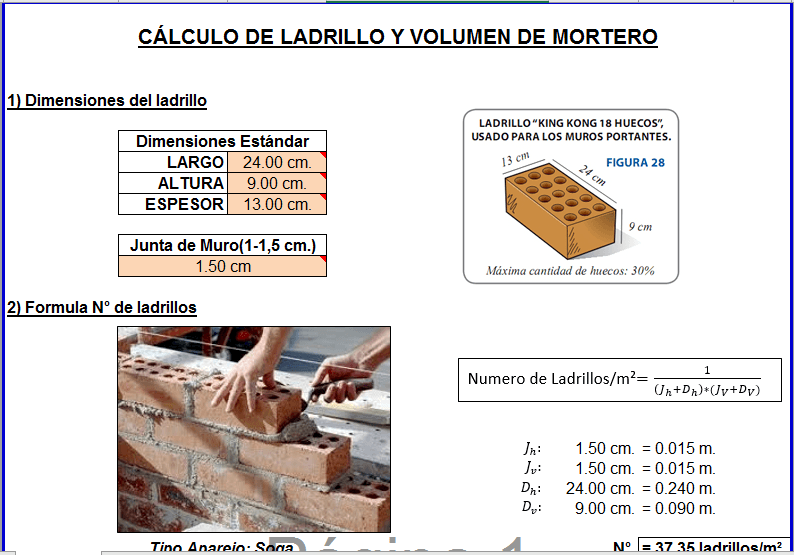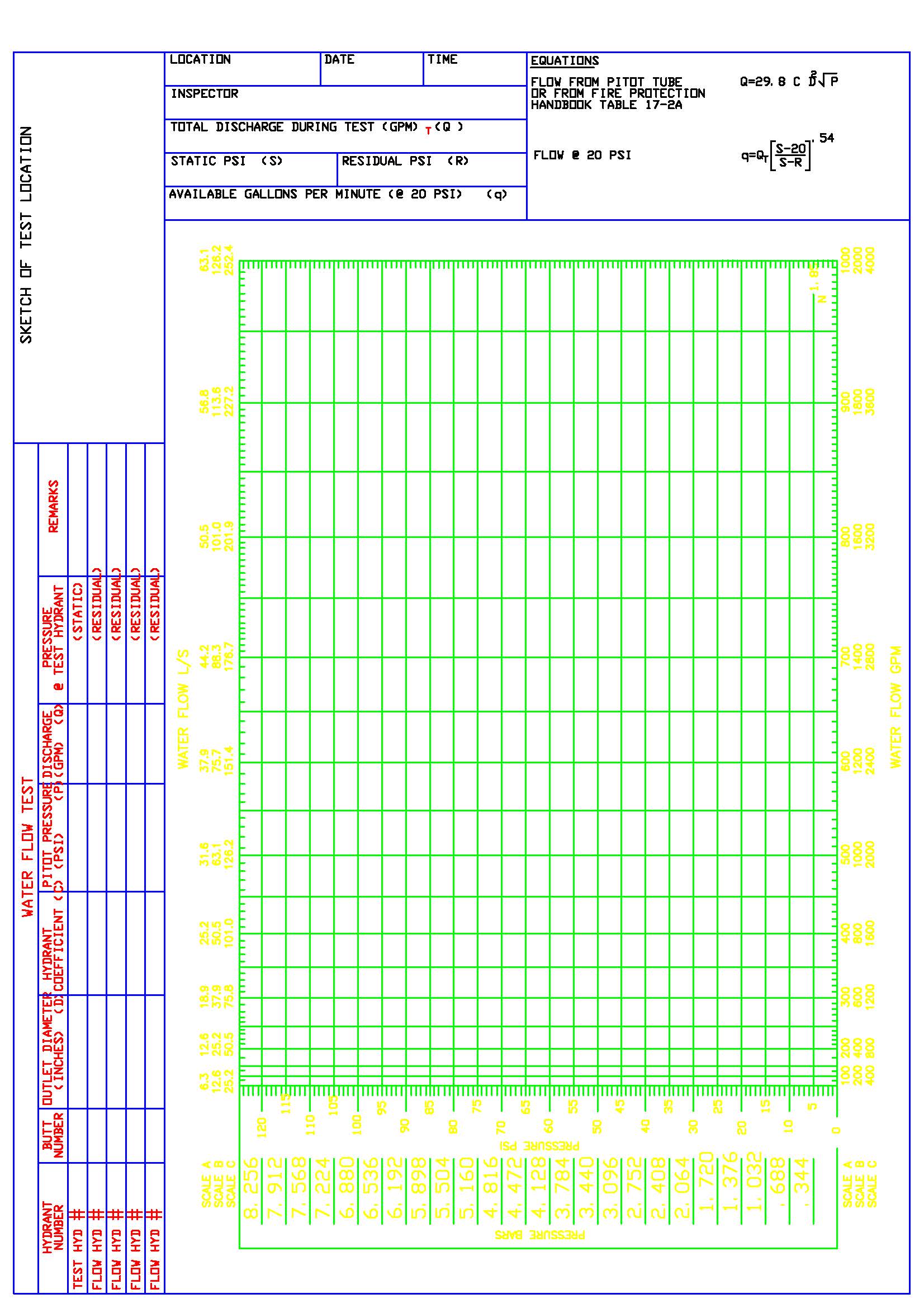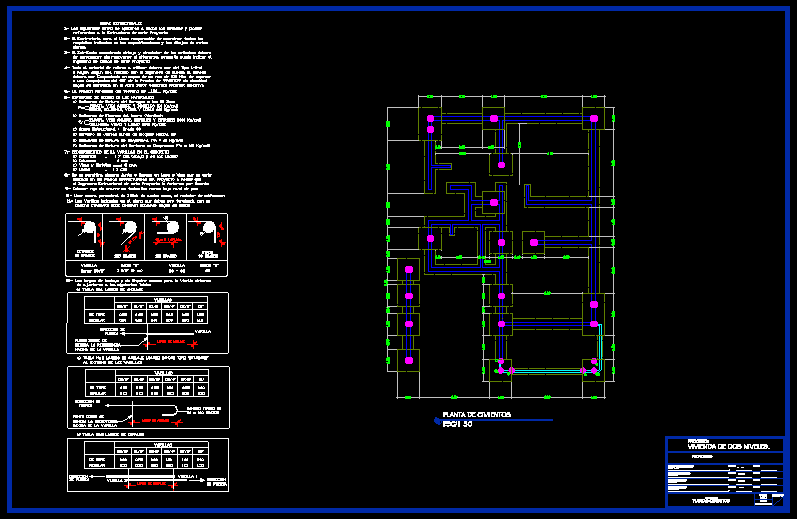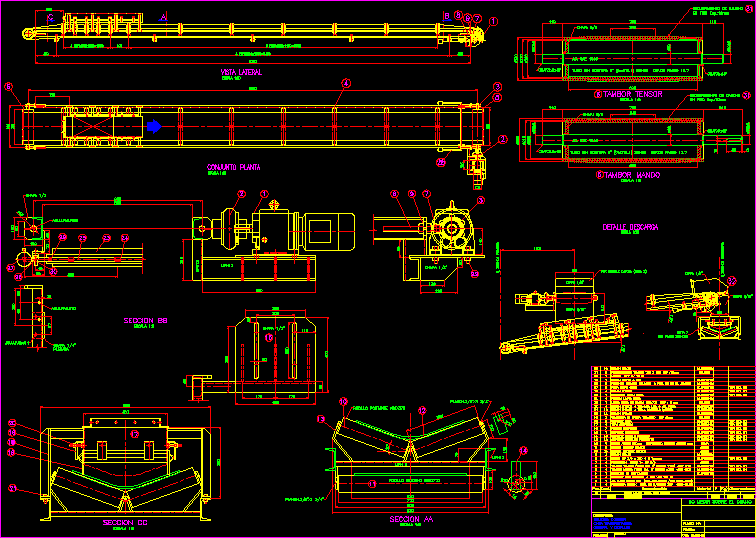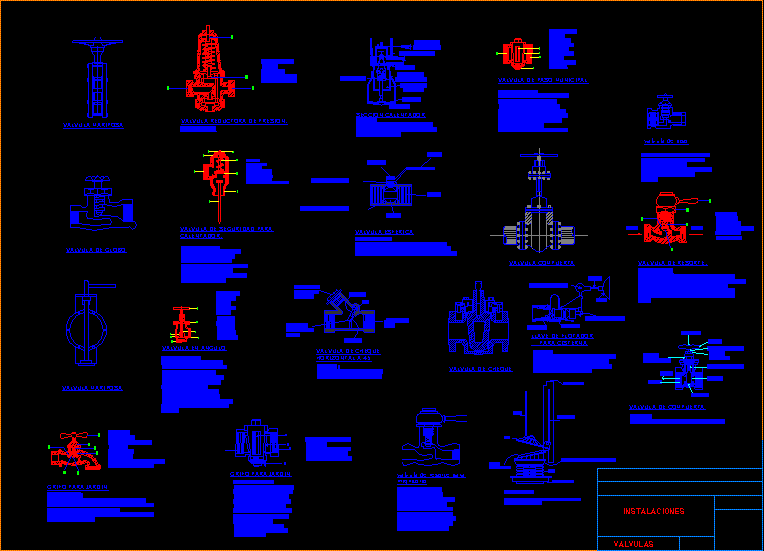Subdivision Map Planning Format, Urban Design DWG Block for AutoCAD
ADVERTISEMENT

ADVERTISEMENT
Format is displayed location map and location scheme
Drawing labels, details, and other text information extracted from the CAD file (Translated from Spanish):
contractor:, date:, scale:, review:, plane number:, reference document:, reviewed by:, title:, project code:, key plan:, contractor logo:, date, reviewed, subcontractor:, project code:, project code:, subcontractor:, reviewed, date, contractor logo:, key plan:, project code:, title:, reviewed by:, reference document:, plane number:, review:, scale:, date:, contractor:, xxxx, plans as built, xxxx, flat as built, plans as built
Raw text data extracted from CAD file:
| Language | Spanish |
| Drawing Type | Block |
| Category | Calculations |
| Additional Screenshots |
 |
| File Type | dwg |
| Materials | |
| Measurement Units | |
| Footprint Area | |
| Building Features | |
| Tags | autocad, block, Design, displayed, DWG, format, location, map, planning, SCHEME, subdivision, urban |
