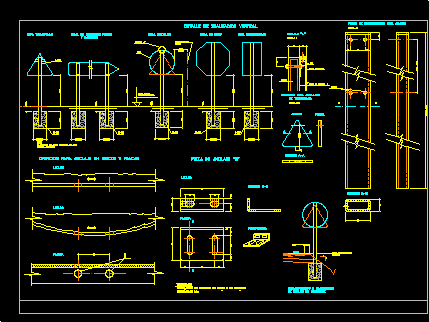Subdivision Map Signs DWG Detail for AutoCAD

Detailed Map of signs in a subdivision, indicating location, type and service.
Drawing labels, details, and other text information extracted from the CAD file (Translated from Spanish):
real estate, security to your heritage, state of cove, ing. roberto magaña garcia, ing. rafael vidales quinones, state real estate agency, general manager, arq. cease caves ceseña, ing. jose armando rodriguez lagunes, lotificacion, cove, baja california., ejido chapultepec, contains :, location :, owner:, project:, calculation:, promoter:, ced. its T. no., responsible expert, ced. fed. no., scale :, date :, review :, drawing :, d.m.v.t., js.s., map no., the municipal president of inland, dr. jorge antonio catalan soda, the secretary of the town hall, the director of urban development and ecology, lic. guillermo bernardo leon islands, xvii town hall, b. c., fractionation, urban development:, c. san miguel, paseo del real, c. san calixto, santa sabina, closed, closed santa sabina, av. farmers, av. santa paula, av. San Agustin, street. San David, c. san andres, av. san pascual, av. san antelmo, c. santa clara, san martin street, d a v i d, san juan street, av. san carlos, av. salerno, c. salamanca, av. farmers, north, location without scale, boulevard zertuche, bypass, transpeninsular road, inlet, san quintin, sidewalk, section type a, section type b, section type c, no scale, folder, location of signal, signal, variable, pedestrians, crossing streaks, secondary access, pedestrian crossing, single line for, type, cruise detail, main access, central line, continuous simple, stop line, avenue, urbi villa del sol, san agustin, santa clara, street, high, type post, level bench, nomenclature with high, concrete, anchor, specifications, nomenclature, for streets, reflective side, red perimeter strip and legend in black., will be in reflective finish., roads., signals preventive :, a distance according to the speed of the project., specifications :, restrictive signals :, equilateral, with a vertex downwards., with a vertical diagonal. the radius to round the corners will be, by the manual of devices for the control of traffic in streets and, of devices for the control of traffic in streets and roads, and the diametral strip will be in red according to the pattern approved by the manual , quantity, symbology, limit of speed, key, of streets, description, table of signs, crossing, pedestrian, note.- the marks and stripes on the floor will be made with, reflective paint type white traffic or of the, color that is indicated in the detail, dimensions of floor signs, dimensions in meters, pedestrian crossing, line of, reflective vials, detail, detail of reflective vials, are solid bodies with a smooth surface and a square shape of the level of the pavement. these elements will have an element, reflective of yellow color on both sides and will be placed, to reinforce the pedestrian crossings, traffic light, these lines will be reflective white and will have a width, in the case of secondary accesses or with low pedestrian volumes, it will be marked simply two parallel lines transverse to the tracks of, the pedestrian crossings will be based on stripes in reflecting yellow color, will be determined generally by the width of the sidewalks between the, circulation. these lines will be based on reflective yellow paint and will have, simple central line, width, traffic paint, stop line, reflective white color, simple rails and dis-, separating stripe, ceramic button, wide
Raw text data extracted from CAD file:
| Language | Spanish |
| Drawing Type | Detail |
| Category | Roads, Bridges and Dams |
| Additional Screenshots |
 |
| File Type | dwg |
| Materials | Concrete, Other |
| Measurement Units | Metric |
| Footprint Area | |
| Building Features | |
| Tags | autocad, DETAIL, detailed, DWG, indicating, location, map, schilder, service, Signage, SIGNS, sinalização, subdivision, symbology, type |








