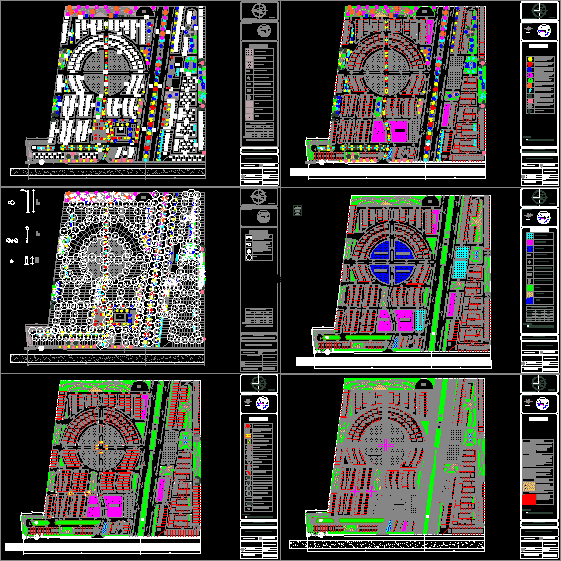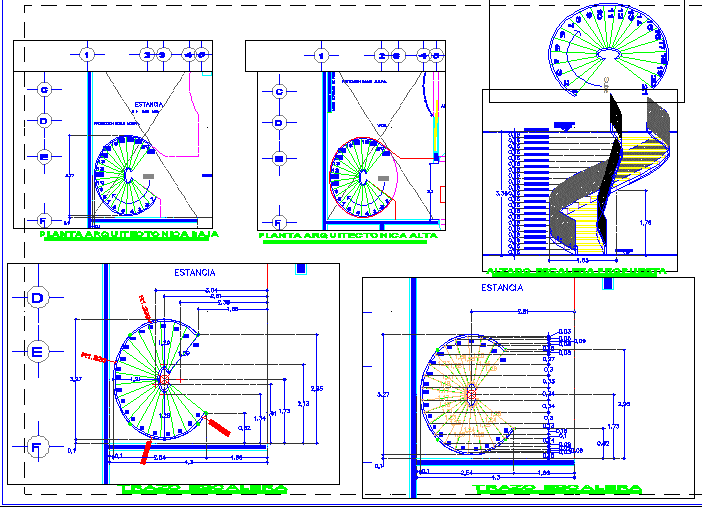Subdivision Mapping, Multifamily, Roads, Greenspaces, Offsites DWG Detail for AutoCAD

It is a work of a subdivision of approximately 450 lots with green areas, Donation, multifamily and roads, with the drafts of signaling; pavement types, vegetation classification, lighting and all the details.
Drawing labels, details, and other text information extracted from the CAD file (Translated from Spanish):
n.p.t., scale:, street col. yucatan tel. office fax, the concepts its modulations in general all the details that this plane contains in relation to the architectural project developed is reserved information so it can not nor can be disclosed to be divulged without the previous express consent of its designers., firm:, Location, north, p.c.m:, registry:, identification card:, address:, draft:, owner:, eduardo j. peniche steps, architect:, collaboration:, flat:, date:, dimensions:, do not. flat:, scale:, street col. yucatan tel. office fax, the concepts its modulations in general all the details that this plane contains in relation to the architectural project developed is reserved information so it can not nor can be disclosed to be divulged without the previous express consent of its designers., firm:, Location, north, p.c.m:, registry:, identification card:, address:, draft:, owner:, eduardo j. peniche steps, architect:, collaboration:, flat:, date:, dimensions:, do not. flat:, scale:, street col. yucatan tel. office fax, the concepts its modulations in general all the details that this plane contains in relation to the architectural project developed is reserved information so it can not nor can be disclosed to be divulged without the previous express consent of its designers., firm:, Location, north, p.c.m:, registry:, identification card:, address:, draft:, owner:, eduardo j. peniche steps, architect:, collaboration:, flat:, date:, dimensions:, do not. flat:, draft, home, orientation:, north, location:, north, flat:, model university, date: October, school of architecture, Location:, dimensions: meters, scale:, key:, sign, graphic scale, designer:, br. alejandro guido molina, middle residential fractionation, Guido Arquitectos, teachers:, arq. leticia towers mesías road., integral project workshop, p.t., HE., commercial, donation, multifamily, p.t., HE., commercial, donation, multifamily, high, vertical high signal, high horizontal sign on pavement., pedestrian zone., p.t., HE., commercial, donation, multifamily, high, give way to the pedestrian, forbidden to turn left., forbidden to go straight on., forbidden to turn right., yield., return, no return, p.t., HE., commercial, donation, multifamily, yield, maximum speed, maximum speed, symbology, allowed to park, no parking, draft, home, orientation:, north, location:, north, flat:, model university, date: October, school of architecture, Location:, dimensions: meters, scale:, key:, paving, designer:, br. alejandro guido molina, middle residential fractionation, Guido Arquitectos, teachers:, arq. leticia towers mesías road., integral project workshop, symbology, draft, home, orientation:, north, location:, north, flat:, model university, date: October, school of architecture, Location:, dimensions: meters, scale:, key:, master plan, pr
Raw text data extracted from CAD file:
| Language | Spanish |
| Drawing Type | Detail |
| Category | City Plans |
| Additional Screenshots | |
| File Type | dwg |
| Materials | |
| Measurement Units | |
| Footprint Area | |
| Building Features | Car Parking Lot, Garden / Park |
| Tags | approximately, areas, autocad, beabsicht, borough level, DETAIL, DWG, green, lots, mapping, multifamily, political map, politische landkarte, proposed urban, road design, roads, stadtplanung, straßenplanung, subdivision, urban design, urban plan, work, zoning |








