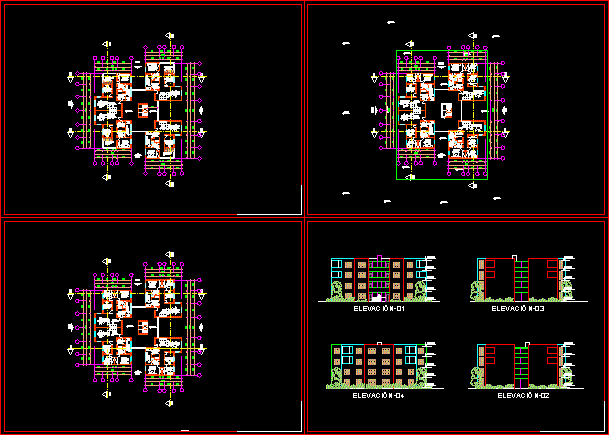Subdivision Masterplan — India DWG Plan for AutoCAD
ADVERTISEMENT

ADVERTISEMENT
general proposals
Drawing labels, details, and other text information extracted from the CAD file:
m a s t e r p l a n, b-type tower, c-type tower, a-type tower, drive way, ventilation shaft, void, green space, entrance, exit, w.room, atm, open terrace, lift, terrace, open, duct, below, lawn, sand pit, water body, vermicompost, plant, trasformer, area, primium tower ‘a’, primium tower ‘b’, two wheeler parking
Raw text data extracted from CAD file:
| Language | English |
| Drawing Type | Plan |
| Category | Condominium |
| Additional Screenshots |
 |
| File Type | dwg |
| Materials | Other |
| Measurement Units | Metric |
| Footprint Area | |
| Building Features | Garden / Park, Parking |
| Tags | apartment, autocad, building, condo, DWG, eigenverantwortung, Family, general, group home, grup, india, mehrfamilien, multi, multifamily housing, ownership, partnerschaft, partnership, plan, proposals, subdivision |








