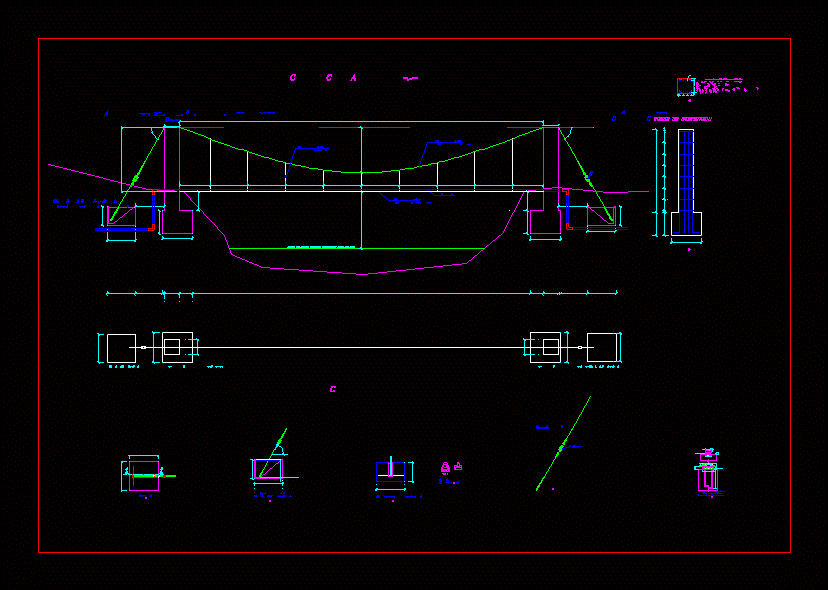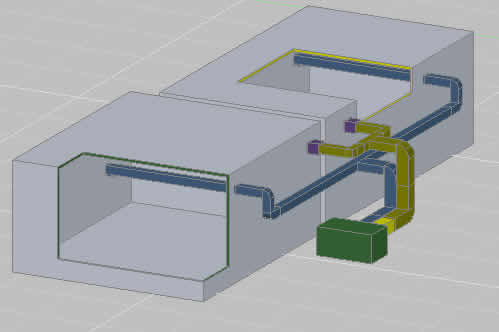Subdivision Plan Town Center Nuestra SeÑOra De Las Mercedes – Peru DWG Plan for AutoCAD

subdivision map updated to 2008 – 2009, detailing human settlements that exist in the town, routes of communication, infrastructure and basic social services the main economic activities.
Drawing labels, details, and other text information extracted from the CAD file (Translated from Spanish):
determine that aahh persists, group, school, Park, group, zone, v. already, contribution to, public recreation, perimeter area, c. and. i., perimeter area, contribution to, public recreation, Street, Cuzco extension, Street, jr. of the square, timber company, communal, local, others, applications, e.g., jr. of the mill, jr. from the hill, av. villa, Commerce, mega market villa escudero, jr. Rosary, jr. castle, empty, e.g., green area, jr. arteaga, jr. palaces, green area, municipal agency, jr. gomez sanchez, jr. good fortune, av. squire, jr. rosemary, jr. valdelomar, jr. ruiz, Park, crockery area, jr. towers, Park, Police station, av. kouri, AC. sotomayor, jr. portocarrero, library, demuna, av. villa, jr. of the mill, Street, jr. villapolo, service, communal, Street, jr. villapolo, Street, reserved area, Street, Street, Street, Park, Street, jr. Brown, Park, jr. jealousy, green area, jr. Raymond, doctor, post, e.g., Street, education, service, communal, green area, area, Park, green area, area destined for education, green, area, jr., pediatric area, jr. good fortune, av. villa, av. kouri, av. squire, Street, box of water faucets, AC. sotomayor, passage, communal place, Park, Street, dinning room, mechanical games, dinning room, child advocacy, temporary housing, Cuzco extension, local empty, dinning room, waterhole, Initial education, primary education, Street, Street, psje. Reynaldo White, psje. the huarangos, Street, olivos street, Street, AC. jesus’s Heart, AC. lhorentz grace, AC. Jerusalem, AC., AC. John the baptist, AC. emmanuelle, AC. live rock, AC. shely, AC. Israel, AC. maranatha, AC. Jerusalem, AC. jireh, AC. live rock, prolongation av. I like, water tank, Street, passage, AC. jireh, Street, passage, Street, prolongation av. I like, psje. dunes, passage, motorway bridge stone bridge, Street, Street, prolong. Street, AC. live rock, Street, motorway bridge stone bridge, av. you lie, AC. rafha, Street, av. I like, jr. lambayeque, Street, passage, Street, AC. rafha, education, Park, risk area, education, serv. communal, serv. communal, communal, serv., serv. communal, serv. communal, sports area, Park, Park, toy library, education, sports area, communal, empty ground, service, wawawasi, sports area, education, Park, empty ground, dining room prone, Park, empty ground, Park, AC. Jerusalem, passage, Street, passage, Street, green area, e.g., sports area, market, empty ground, multipurpose site, chapel, empty ground, green area, other uses, other uses, other uses, green area, child advocacy, fruit kiosk, cellar, no information on this lot’s chips, empty ground, green area, empty ground, green area, empty ground, green area, school, Commerce, Park, education, Commerce, communal service, public recreation area, chapel, health Service, initial college, January market, warehouse natalia malaga, free ground, crockery, college emilia, av. the cedars, av. junin, av. the cedars, av. junin, av. the cedars, av. junin, AC. the oaks, AC. the ficus, AC. flowers, AC. the forest, AC. the plums, AC. the pines, AC. files, AC. palms, AC. the walnuts, AC. Strawberries, AC. the cherry trees, AC. the jasmine, AC. the cypresses, AC. the lilies, AC. the tulips, AC. the myths, AC. the Bo
Raw text data extracted from CAD file:
| Language | Spanish |
| Drawing Type | Plan |
| Category | City Plans |
| Additional Screenshots | Missing Attachment |
| File Type | dwg |
| Materials | Other |
| Measurement Units | |
| Footprint Area | |
| Building Features | Car Parking Lot, Garden / Park |
| Tags | autocad, beabsicht, borough level, center, communication, de, detailing, DWG, human, las, map, PERU, plan, political map, politische landkarte, proposed urban, road design, routes, stadtplanung, straßenplanung, subdivision, town, updated, urban design, urban plan, zoning |








