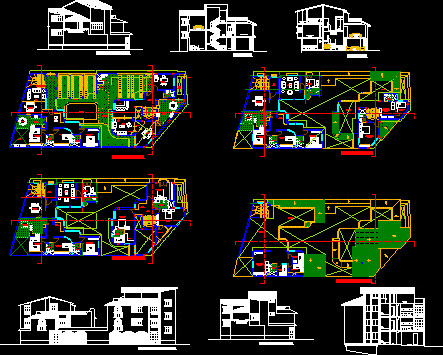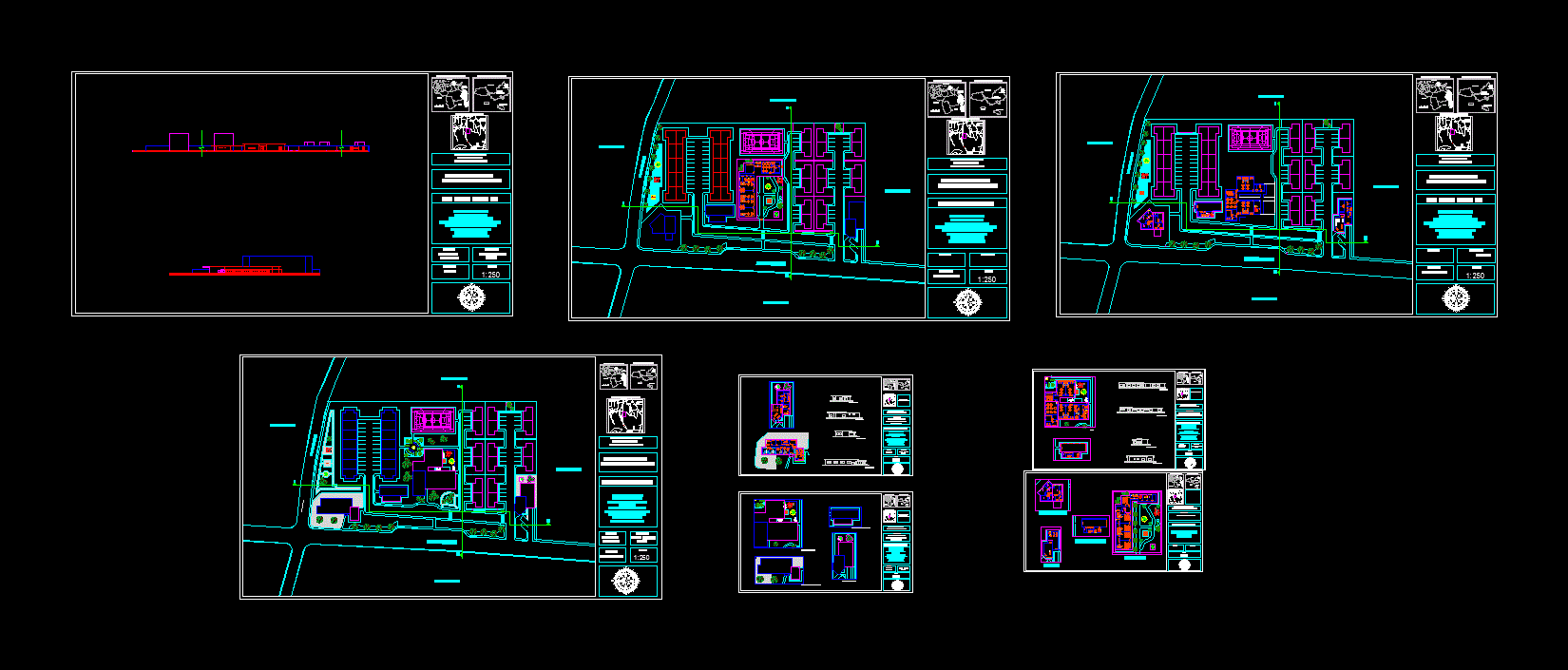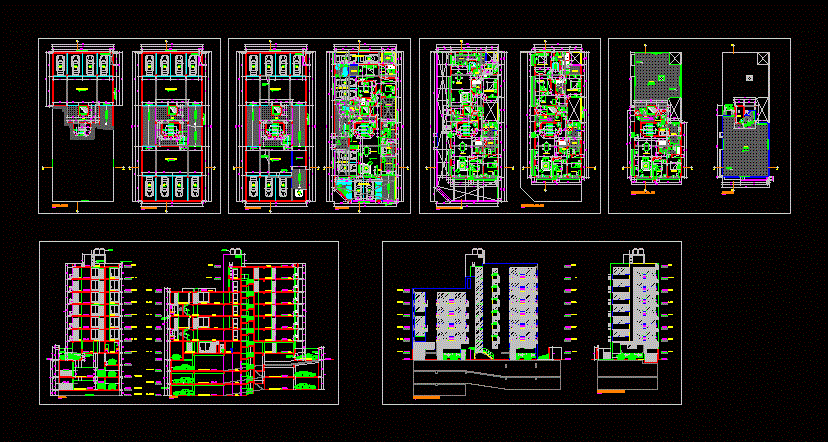Subdivision On Sloping Terrain DWG Block for AutoCAD

DESIGN IN sloping ground Lotización
Drawing labels, details, and other text information extracted from the CAD file (Translated from Spanish):
psje. the palm trees, passage h, passage g, passage f, passage e, passage b, passage d, passage c, sector m, aa.hh. horacio zevallos, hills eriazos, section ss, lp., section rr, section qq, section of roads, wall of contention, section pp, manzanag, total, lot, front, l.derecho, l.izquierdo, fondo, manzanaf, manzanae , apple, apple, apple, apple, expansion group m, group m, aa.hh horacio zeballos, park, aahh horacio zevallos, park, plane :, professional :, project :, location :, design :, date :, scale :, drawing :, district of ate prov. and dept of lima, aa.hh horacio zevallos gamez, possessor:, association of settlers of the settlement, planning of plans for the purpose of basic services, human abraham valdelomar, local, recreation area, area of, communal, north, coordinate table utm, east, angles, sides, ab, vert, cd, de, bc, technical data table, distance, ef, fg, gh, ij, jk, hi, kl, detail of hammer, lotization, passage i, passage j, passage k, passage n, lm, mn, no, op, passage p, apple g ‘, manzanah, lp, section ii, apple, section uu, description, percentage, table of areas, useful area of housing, – local communal, – green area, total area, circulation and roads, public services complementary:, public recreation:, recreation, apple, apple, apple orchard, manzanan, apple, pq, qr, rs, st, ta, section vv, section tt, passage l, passage m, passage or, georeferenced, ah horacio zevallos, central road, huaycan, location map, av. jaime zubieta, abraham valderomar
Raw text data extracted from CAD file:
| Language | Spanish |
| Drawing Type | Block |
| Category | Condominium |
| Additional Screenshots |
 |
| File Type | dwg |
| Materials | Other |
| Measurement Units | Metric |
| Footprint Area | |
| Building Features | Garden / Park |
| Tags | apartment, autocad, block, building, condo, Design, DWG, eigenverantwortung, Family, ground, group home, grup, mehrfamilien, multi, multifamily housing, ownership, partnerschaft, partnership, sloping, subdivision, terrain |








