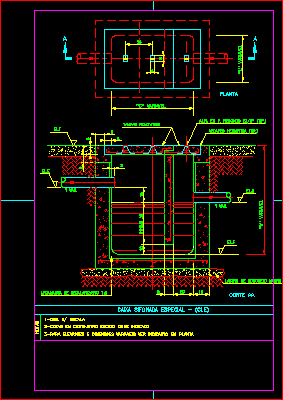Subdrains For Water Tank DWG Block for AutoCAD

This is a blueprint for constrccion of subdrains; for the construction of two water tanks in the Caton chone
Drawing labels, details, and other text information extracted from the CAD file (Translated from Spanish):
want, power, Longitudinal section of the foundation, Transverse drainage, Pvc uz, Plastic canvas, With vulcanised seam, Filter stone rubble, Sloping excavation, Pvc pipe u.z., Cross section of the foundation, Longitudinal drainage, Pvc pipe u.z, Pvc reducer, scale, scale, In trembles, Holes, Drain detail, Rigidity beam, Running shoe, Rigidity beam, Running shoe, Rigidity beam, Running shoe, Rigidity beam, Running shoe, beam, Running shoe, Rigidity beam, Running shoe, Rigidity beam, Running shoe, Rigidity beam, Running shoe, Rigidity beam, Running shoe, Rigidity beam, Running shoe, Rigidity beam, Running shoe, Rigidity beam, Running shoe, Rigidity beam, Running shoe, Rigidity beam, Running shoe, Rigidity beam, Running shoe, Rigidity beam, Running shoe, Rigidity beam, Running shoe, Rigidity beam, Running shoe, Rigidity beam, Running shoe, beam, Running shoe, Rigidity beam, Running shoe, Rigidity beam, Running shoe, Rigidity beam, Running shoe, Rigidity beam, Running shoe, Rigidity beam, Running shoe, Rigidity beam, Running shoe, Rigidity beam, Running shoe, Rigidity beam, Running shoe, Rigidity beam, Running shoe, Rigidity beam, Running shoe, Rigidity beam, Running shoe, Rigidity beam, Running shoe, Rigidity beam, Running shoe, Rigidity beam, Running shoe, Rigidity beam, Running shoe, Rigidity beam, Running shoe, Rigidity beam, Running shoe, Rigidity beam, Running shoe, Rigidity beam, Running shoe, beam, Rigidity beam, Rubble, In., Drains, Rubble, In., Drains, Rubble, In., Drains, Rubble, In., Drains, Elbow pvc with cap, for maintenance, Dimension int., Wall thickness, variable, H.a. review box Fc, Dimension int., Wall thickness, variable, H.a. review box Fc, Definite length on the ground
Raw text data extracted from CAD file:
| Language | Spanish |
| Drawing Type | Block |
| Category | Mechanical, Electrical & Plumbing (MEP) |
| Additional Screenshots |
 |
| File Type | dwg |
| Materials | Plastic |
| Measurement Units | |
| Footprint Area | |
| Building Features | |
| Tags | autocad, block, blueprint, construction, drain, DWG, einrichtungen, facilities, gas, gesundheit, l'approvisionnement en eau, la sant, le gaz, machine room, maquinas, maschinenrauminstallations, provision, tank, tanks, wasser bestimmung, water |








