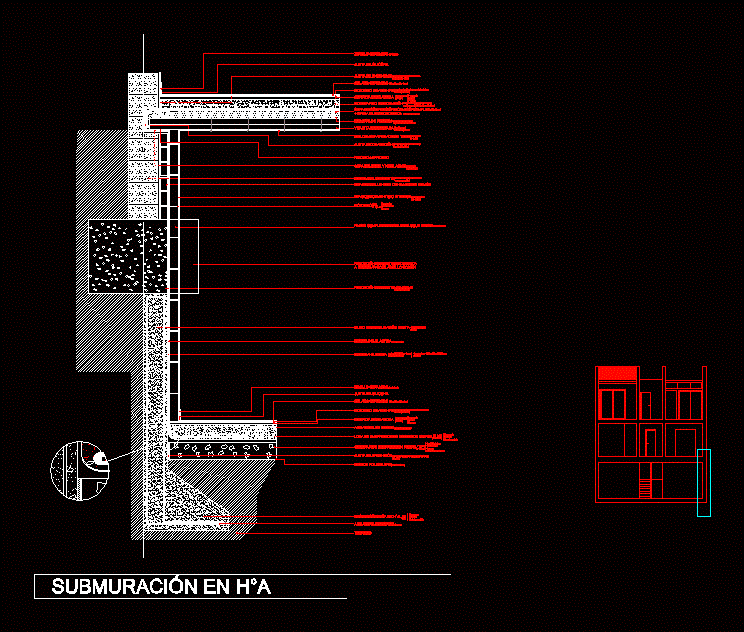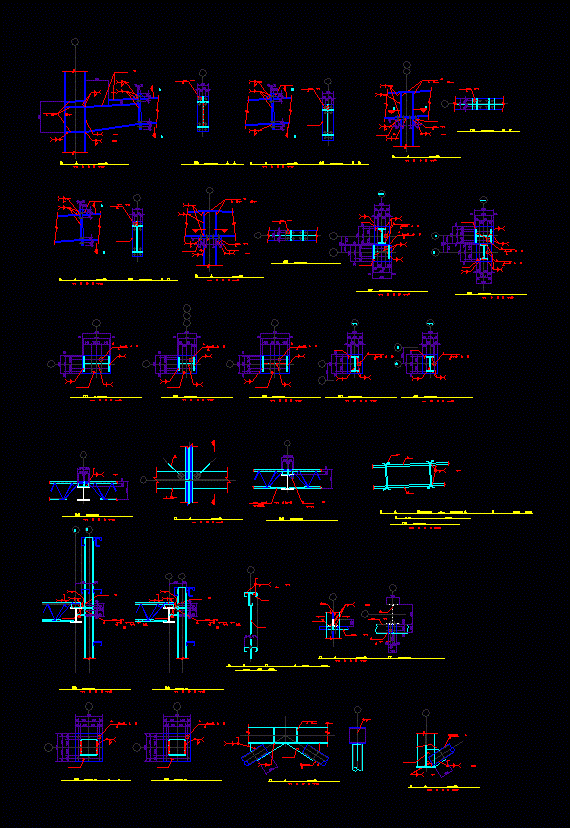Submuracion Reinforced Concrete DWG Detail for AutoCAD
ADVERTISEMENT

ADVERTISEMENT
Construction detail of a reinforced concrete submuracion
Drawing labels, details, and other text information extracted from the CAD file (Translated from Spanish):
plaster applied ceiling, expansion joint, asphalt felt, leveling and leveling layer, prestressed joist, concrete subfloor, simple concrete compression layer, ceramic base, lost formwork, leveling folder, ceramic screed, seat mortar, gasket expansion, poor concrete subfloor, iron reinforcement, simple concrete underpressure slab, elastic membrane, rigid membrane, to be filled with common brick, existing cut foundation, existing foundation, complementary retak wall, internal cement plaster, mortar, space filled with common brick, existing dividing wall, silicone gasket, polyethylene film, ground
Raw text data extracted from CAD file:
| Language | Spanish |
| Drawing Type | Detail |
| Category | Construction Details & Systems |
| Additional Screenshots | |
| File Type | dwg |
| Materials | Concrete, Other |
| Measurement Units | Metric |
| Footprint Area | |
| Building Features | |
| Tags | autocad, béton armé, concrete, construction, DETAIL, DWG, formwork, reinforced, reinforced concrete, schalung, stahlbeton, submuracion |








