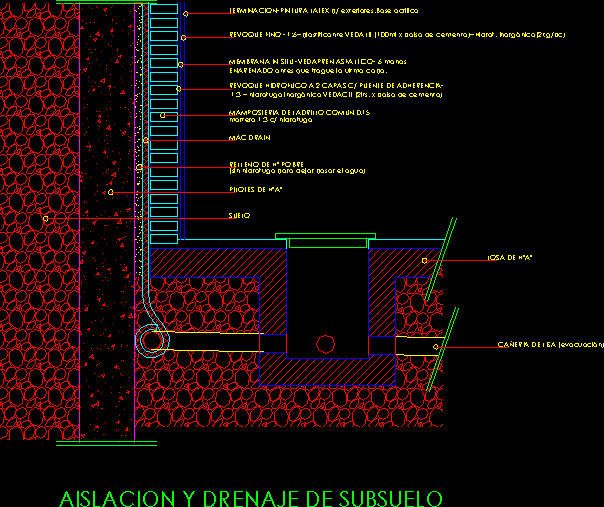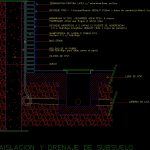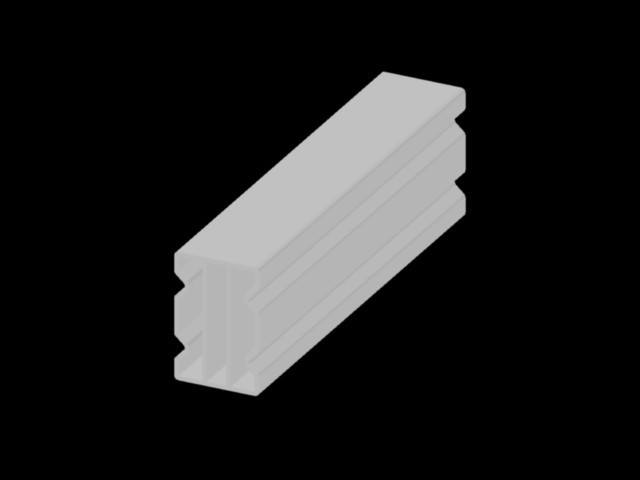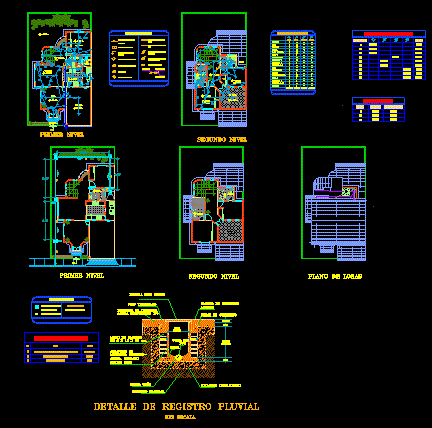Subsurface Drainage DWG Block for AutoCAD
ADVERTISEMENT

ADVERTISEMENT
Subsoil drainage for high-rise buildings with log Pipe 2%.
Drawing labels, details, and other text information extracted from the CAD file (Translated from Spanish):
floor, piles of hua, Poor filler, water-proof to pass the, mac drain, common brick masonry, water-repellent coatings, membrane in situ hands, flat pipe, slab of hua, subsoil drainage insulation, waterproof mortar, thin plaster vedalit bag, Acrylic latex.Acrylic base, water inorganic vedacit bag, sanded before it fragments the last layer.
Raw text data extracted from CAD file:
| Language | Spanish |
| Drawing Type | Block |
| Category | Construction Details & Systems |
| Additional Screenshots |
 |
| File Type | dwg |
| Materials | Masonry |
| Measurement Units | |
| Footprint Area | |
| Building Features | |
| Tags | autocad, block, buildings, dach, dalle, drainage, DWG, escadas, escaliers, highrise, lajes, log, mezanino, mezzanine, pipe, platte, reservoir, roof, slab, stair, subsoil, telhado, toiture, treppe |








