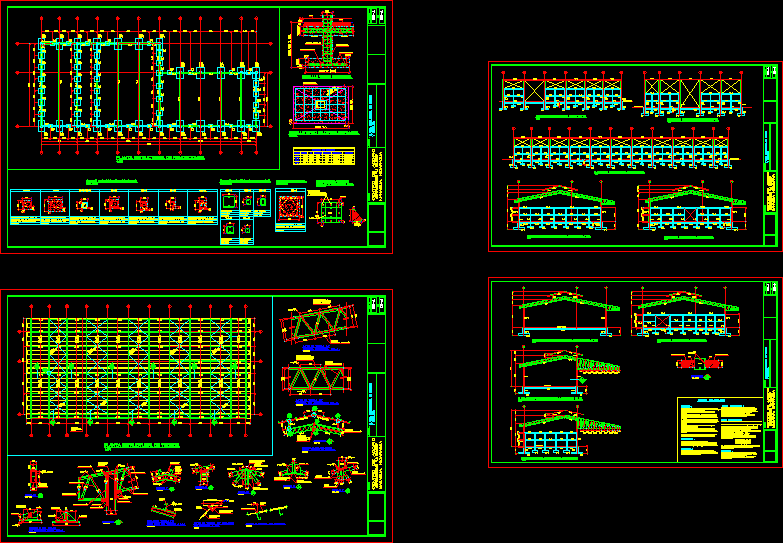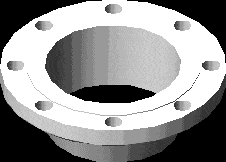Super Market Storage Center DWG Detail for AutoCAD

INCLUDE FOUNDATIONS STRUCTURAL PLANT; ROOF STRUCTURAL PLANT;DETAILS OF STRUCTURAL METAL JOINTSEstructurales De Uniones Metalicas
Drawing labels, details, and other text information extracted from the CAD file (Translated from Spanish):
npt, ntn, variable pedestal., secondary reinforcement., main reinforcement., typical detail of shoe., no scale, typical detail of shoe in plant., ref.ppal., ref.sec., shoe, picture of shoes, plant structural foundations, metal box, and pressure washer, threaded rod, hoist, base plate detail, scale indicated, box of sections of concrete., box of metal sections., detail of pedestal., typical structural elevation on axes a and c., structural elevation on axis d., masonry:, the mortar to be used for the union of the units, masonry should have a resistance to compression, concrete:, minimum anchoring :, the following., concrete., standard., reinforcing steel:, metal elements indicated in these drawings shall be structural steel:, with two coats of anticorrosive paint, anticorrosive in the workshop and two in the field., cleaned and protected with a coat of paint, all existing structures should To be painted, the structural steel to be used in the manufacture of, the minimum coatings of the reinforcing steel shall be, oxidation traces, grease, oils, or other materials that, the reinforcing rods shall be clean and free of, may affect the Adherence with the concrete, reinforcement shall comply with the following lengths, the main reinforcing steel shall be corrugated of the astm type, segregate its components., duly tested by means of cylinder rupture, the concrete to be used shall have a minimum resistance to the , material, in order to avoid any gap or trap in the, the water to be used in the concrete mixture should be, any other material that may harm the quality of the, should be well graduated and clean of dirt, grease or, once cast concrete should be used vibrators, mechanical to ensure a uniform distribution of the concrete casting will be done in such a way that no, salts or other substances that can not be harmful to the, drinking and be free of acidic organic impurities, alkalis, general notes, protected from premature drying, keeping it moist., immediately after casting the concrete should be, welding:, formwork, lateral beams and columns can be made to the, should be adjusted to the dimensions presented in the, the beams off beams to be made, the electrodes to be used should fill requirements, staggered way and with a minimum separation of, typical structural elevation on axes b, e and f., typical structural elevation on axes h, i, j, k., structural elevation on axis g., typical structural elevation on axes, masonry wall, section, detail, above and below., Typical detail of, structural floor of ceilings., content:, leaf no, storage center, managua, nicaragua, structural floor of ceilings, and details., for roof top., detail of fixation, ceiling perlin, typical fixation of, perlines from roof to vm., sag-rod , roof beam, nut, without esc., from tensor to vm., typical detail of fixation, typical detail of sagrod., detail of plate, on both sides.
Raw text data extracted from CAD file:
| Language | Spanish |
| Drawing Type | Detail |
| Category | Construction Details & Systems |
| Additional Screenshots |
 |
| File Type | dwg |
| Materials | Concrete, Masonry, Steel, Other |
| Measurement Units | Metric |
| Footprint Area | |
| Building Features | |
| Tags | autocad, center, DETAIL, details, DWG, foundations, include, market, metal, METAL STRUCTURE, plant, roof, stahlrahmen, stahlträger, steel, steel beam, steel frame, storage, structural, structure en acier, super |








