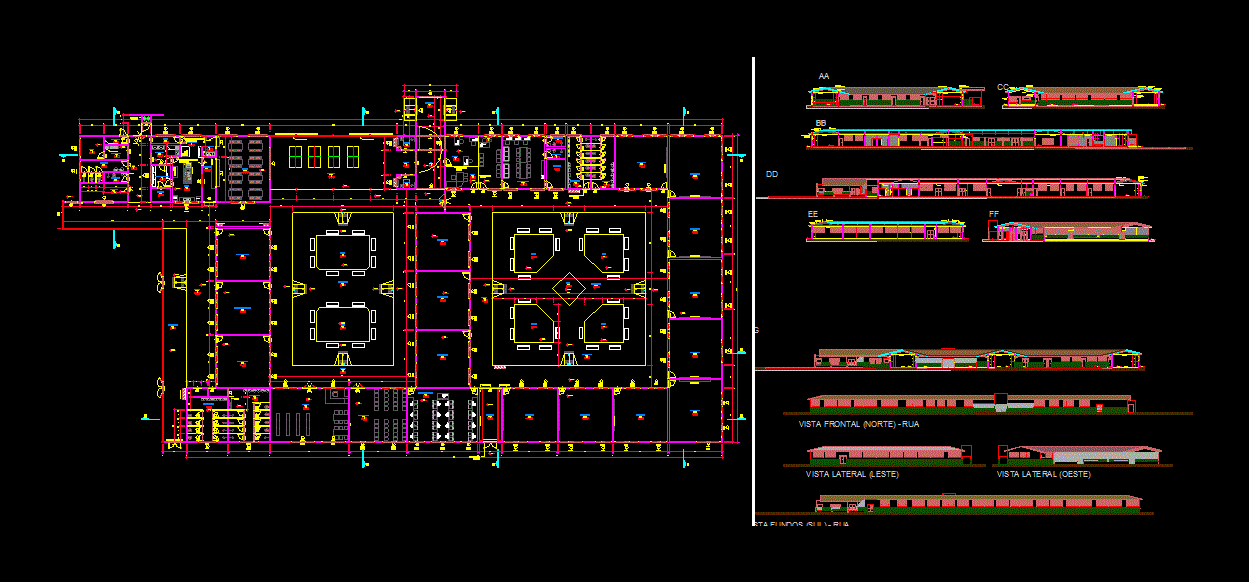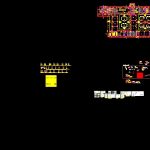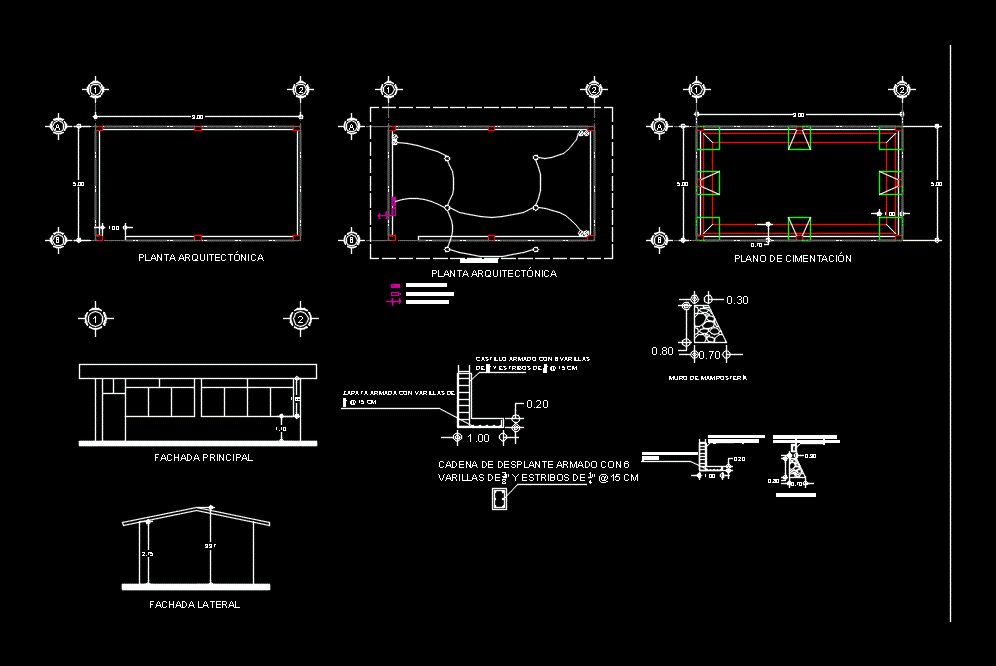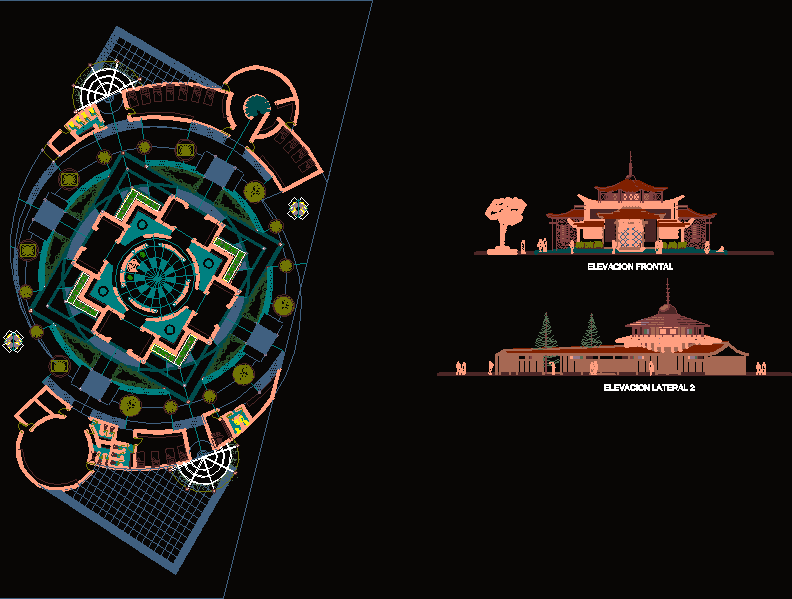Super School DWG Block for AutoCAD

LIVING ROOM. ALL PURPOSE ROOM, COMPUTER LAB, science lab, chemistry lab, LIBRARY, COVERED PATIO refectory. UNCOVERED PATIO, FACING COORDINATION BOARD SECRETARIA STAFF ROOM STORAGE ROOM NOTE MAT. PED. Rip. MAT OF ED. PHYSICAL COAT TANK WASTE MAT. OF LIMP IS. MASC. IS. FEM. IS. TEACHERS IS. Officials AUDITÓRIO KITCHEN CIRCULATION; CANTINA
Drawing labels, details, and other text information extracted from the CAD file (Translated from Portuguese):
floor plan, ground floor, ground floor, metal structure, pvc lining, escovodromo, patio, supervision, corrugated tile, asbestos – free asbestos, reflective thermal blanket, undercoating, classroom – informatica, sanit. feminine, sanit. male, secretary, supervision, food storage, cold room, covered patio, teachers room, multimedia room, classroom – martial arts, classroom – xadres, direction, janitorial, laundry area, storeroom, sanit. func.fem., sanit. masc. block, sanit. fem. block, lav. kitchen, walkway, dining room, circulation, uncovered patio, sports court, garden, patio, circulation, hall, covered access, sanit. func. masc., teachers, sanitary, copy of warehouse, pre wash, copy of covered access, classroom, classroom, rooms, computer, escovodromo, video room, i.s p.c.d., i.s. pne, parlor and covered pario, janitorial janitorial, stage, dressing room, i.s., circ., i.s. func. masc., temporary garbage, circ. garbage, a. prewash, i.s. func. ground, drain, table, stainless steel, deep fryers, proj. coifa shelves blackboard screen drinkers urinal industrial electric oven refrigerator shelves pans recessable drain emeregency central exit glp retractable mureta grid enclosure model of height with up to cock dividers in granitina upper antiskid door with bar antipanico walkway is dressing room stage circulation classroom warehouse janitorial garden rooms sanit. male, sanit. feminine, informatica, cafeteria and pario covered, i.s. pne, kitchen, stall of utensils, care, sanit. washing area, janitorial, sanitary, direction, teachers, cold room, food store, built-up area, stainless steel, guard utensils, i.s p.c.d., sanit. func. masc., covered access, hall, dining area, sanit. fem. block, sanit. masc. block, storeroom, mat. educational, teacher’s room, circ., exaustor, i.s. func. masc., temporary garbage, a. pre wash, circ. trash, bench, i.s. func. anti-insect screen, closing door autmatico, library, cinema room, washing area dml, washing area, dividing, ref .: eucatex, refectory, secretary, glass, undulating tile, undercoating blanket, thermal insulation and, waterproofing., laundry, sanit. func., thermal insulation and waterproofing., international access symbols, tactile signaling board standard, tactile map standard, signaling installation facility with openings, detail pattern of ports for pne, bar installation standard , detail standard of sanitary facilities pne, detail standard of installation of basin bars, standard installation of bar in door, standard of floor warning board, standard of floor guidance plate, plate standard use exclusive of pneumatic, pneumatic, pneumatic, pneumatic, pneumatic, pneumatic, pneumatic, pneumatic, pneumatic, pneumatic. technical: drawing, board:, city hall of foz do iguaçu, department of projects and urbanism, municipal secretariat of urban planning, last revision :, process :, title :, covenant :, andré pasini, edification of educational purposes – benedito lamb , garden tarobá, mayor: reni clovis de souza perreira, cnpj :, secretary, giancarlo schettini de almeida torres, project planning director, andré l. pasini, architect urbanist, gilberto monteiro, architect urbanist, sidney pacheco palma, cesar a. galeazzi, angles, asbestos cement, tubular structure, patio, closure in, model grid, tubular structure, curved, obsevations :, expansion joints sealed by appropriate mastics., cut, landfill, compaction and leveling, wire mesh wiring, iron tube, welding finishing, metal angle, abs white mark, lever towel rail, wall tap, granite countertop, steel support bar, white mark jofel, interleaved in abs, toilet paper holder, push button chrome-plated, wall-mounted bezel, mirror finish, granite gray swallow, chrome buttons, fixed via chrome buttons, mirror finish with bevelled, variable, det. hook, screwed on partition, finished floor, detail notebook, see det. partition, det. countertop, wall, tablematic pressmatic tap, chrome dooch or similar, built-in oval tub, white color incepa mark, granite fixation through, hand-french metallic, details ok, white mark, soap dispenser in abs, or similar, page, service, details, de foz do iguaçu, city hall, architectural, door sanitary paper, details countertops, granite, floor, wall in, masonry finished, and painted, beats litter in poly-, santa luzia color, similar, styrene brand, medicinal, vacuum, oxygen, cut aa ‘
Raw text data extracted from CAD file:
| Language | Portuguese |
| Drawing Type | Block |
| Category | Schools |
| Additional Screenshots |
 |
| File Type | dwg |
| Materials | Glass, Masonry, Steel, Other |
| Measurement Units | Metric |
| Footprint Area | |
| Building Features | Garden / Park, Deck / Patio |
| Tags | autocad, block, College, computer, dining hall, DWG, lab, library, living, purpose, room, school, science, super, university |








