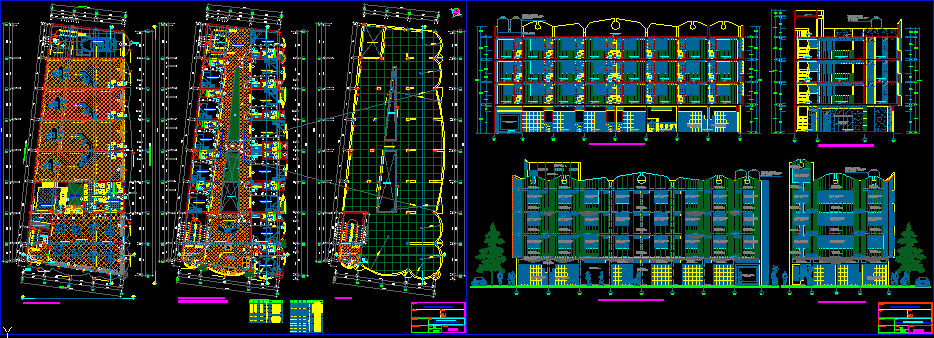Supermaket DWG Full Project for AutoCAD

Supermarket project – plants – elevations – description of the project
Drawing labels, details, and other text information extracted from the CAD file (Translated from Spanish):
fruits, vegetables, red cay rivera, x-xx, indicated, scale:, structures, provincial municipality of pachitea, module common classrooms and complementary details lightweight slab and beams, owner :, project, plan :, mayor :, drawing :, specialty :, date :, lamina:, locality: purupampa, district: panao, province: pachitea, region: huanuco, location:, counters of clothes and shoes., attention to the public, area – sale of electrical appliances and furniture., area – sale of clothes, clothes and footwear gallery, ss-hh men, ss-hh ladies, reception hall, interior food court, food preparation, outdoor food court, zone – sale of meats and sausages, red meat and poultry , fish and seafood, dairy products, sausages and vegetables, quality control, general store, ss-hh men, male changing rooms, projection galvinized steel gavine., ss-hh ladies, ladies changing rooms, service hall, waste and garbage, equipment maintenance, acoustic insulation expanded polystyrene, expanded polystyrene thermal insulation, electrical substation, control room, polished concrete bench and beige stamping, parking, maneuvering yard, entrance, exit, boulevard, sidewalk, clothes changing rooms, boxes of banks, laboratory, pasadiso, download platform, guardian, castle plans, parallel bars plan, children’s game, small handrail plane, rotating wheel plane, jr. san martin, jr. huallayco, jr. ayacucho, jr. huanuco, nursery and children’s play, circulation hall, foyer, stage, hardware and home items, central market of huanuco, project:, student:, teachers:, national university, certain calderon, leonardo hagler, sheet:, hermilio valdizan, from huanuco, arq. ricardo sanchez murrugarra, arq. nilton muños alvardo, architecture e.a.p, plano:, general floor, second level
Raw text data extracted from CAD file:
| Language | Spanish |
| Drawing Type | Full Project |
| Category | Retail |
| Additional Screenshots |
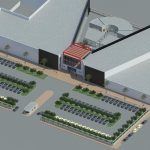 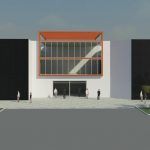 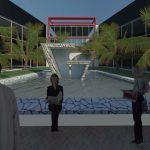 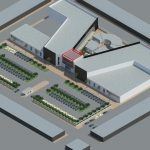  |
| File Type | dwg |
| Materials | Concrete, Steel, Other |
| Measurement Units | Metric |
| Footprint Area | |
| Building Features | Garden / Park, Deck / Patio, Parking |
| Tags | autocad, commercial, description, DWG, elevations, full, mall, market, plants, Project, shopping, supermarket, trade |





