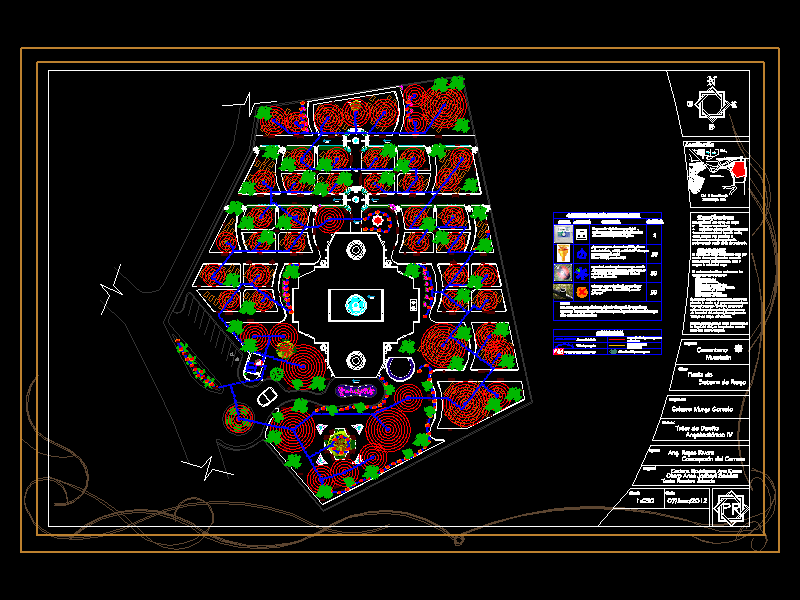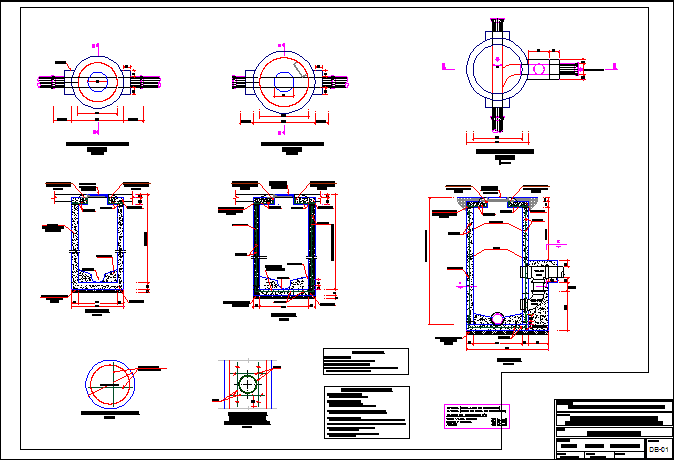Supermarket Drinking Water DWG Detail for AutoCAD

WATER, PLANT AND STANDARD DETAILS IN SUPERMARKET.
Drawing labels, details, and other text information extracted from the CAD file (Translated from Spanish):
Ionized oxygen, Dosif, washed, pool, Paella, pool, Pallet, Banana tree, Central cold food, Boiler, Generator group, oven, Dosif. A.p., Cold, pool, Rolling mill, Dosif, washed, Dosif, washed, oven, Convector, Dosif, washed, Softener, of water, Charger radios, container, of garbage, Lts., Ionized oxygen, oven, Softener, of water, Pallet, Dosif, washed, Elect., annexed, Pneumatic mail, turn, support, turn, support, pool, Dosif, washed, pool, Supermarket access, Cpu, annexed, Imp straps, Central telephone rack with unications, board, Ups, Drawer, Kardex caj., desk, Closet file, annexed, sidewalk, Cctv, fire, Alarms, Safety bars, Vegetable litter, Exhibition tables, Murals fruits vegetables, Frozen island, Exhibition tables, Dairy gondola, big avenue, Express boxes, Roll curtain, Customer service manager, Admin., bakery, Wine spirits, Supermarket access, Roll curtain, Custody clients, equipment, Women bath, guard, Vegetable litter, Fryer, Dairy gondola, Metal furniture sg., Kardex caj., Coin counter, pantry, Cold maintainer, Hot maintainer, projection, Bell, Cheese, Cheese, Mt camera, Cold operation, Hot operation, Chicken adobo, pantry, casino, Preliminary operation, ready meals, Frozen camera, Camara meats, Meat processes, Cheese, Cheese, Camara fruit vegetables, Pastry room, Desp., Mural meats, Mural lacteos, Flour bodega, Bakery processes, Proced., rack, cellar, Loft projection, Parking trucks, publicist, Admin. Systems, Men’s bath, External camarin, Showers, Women dressing room, Men’s dressing room, Machine room boards, Cooler doors, Double height cellar, Existing building, parking lots, Disabled bathroom, Common wash, Projection faldon bell, trash, reception, Roll curtain, safe, annexed, ticket counter, Desk drawers, Shelf under shelf doors corr., Arch furniture, treasury, Pasavalores, arching, Trascaja, sales room, platform, Backroom, For sale, For sale, Mural lacteos, handwash, Dishwasher, handwash, Imp invoices, sidewalk, Safety bars, sidewalk, safe, turn, handwash, Dishwasher, Matic, handwash, Dishwasher, handwash, Dishwasher, handwash, Dishwasher, handwash, parking lots, Island prepared meals mts., Mural lacteos, Murals fruits vegetables, Exhibition tables, Frozen island, Mural pies, Pallet display, Projection border, Cover projection, Projection border, Loft projection, Projection border, Loft projection, Flammable cellar, Double height hallway, board, Cooler doors, Dental consultation, local, thermos, pantry, Bush, insect, cleanliness, Citrus, balance, Camera shrinks, Catwoman, Double height inflam., Roll curtain, Pneumatic projection, Dishwasher, handwash, archive, Gloss of lengths, Gloss of home removals, Standard start-up gloss, Constructive detail specification of the starting system must be adjusted current standard of essbio s.a. At the time of construction., It is expressly stated that esval s.a. Will not receive those sectors with sections of collecting matrices that are affected easements are not legally constituted. The existing networks of those sections of master collectors that pass through private lands in which the easements are not constituted shall not be authorized connections or splices. In the strips of easements constituted favor of esval, only the corresponding pipelines of potable water collectors of sewage may be installed object of said easement., When the length of the projected home joints exceeds the drainage water collection matrix should be extended according to current normative agreement., It is the obligation of the user to pay for the removal of the restitution of the works built inside the closure line when this is necessary for the maintenance normalization of the potable water starting of the household sewerage system., Prior to granting the certificate of facilities the owner of the facility to deliver a calibration report of the meter already installed drinking water rechargers received by an organism certifying that its measurement quality is within standard. Decto. Mop, Calibration gloss, Gloss of easements, Heat with llp, Internal use for bakery, existing, bomb, bomb, Ppr, Ppr, Ppr, Ppr, Boiler, thermos, Rises from, Go up towards, Ppr, Ppr, Existing matrix, Of fire, Architects collaborators:, Drew juan menares, stage:, draft:, Specialists:, flat:, scale:, owner:, content:, Edic., date, observation, by, Location, Architecture, role, Preliminary project with
Raw text data extracted from CAD file:
| Language | Spanish |
| Drawing Type | Detail |
| Category | Mechanical, Electrical & Plumbing (MEP) |
| Additional Screenshots |
 |
| File Type | dwg |
| Materials | |
| Measurement Units | |
| Footprint Area | |
| Building Features | Pool, Car Parking Lot, Garden / Park |
| Tags | autocad, DETAIL, details, drinking, DWG, einrichtungen, facilities, gas, gesundheit, l'approvisionnement en eau, la sant, le gaz, machine room, maquinas, maschinenrauminstallations, plant, provision, standard, supermarket, wasser bestimmung, water, water supply |








