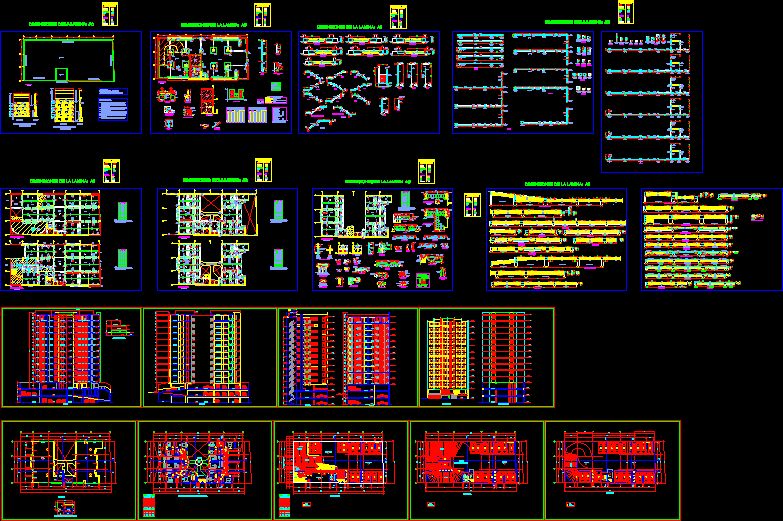Survey Departments DWG Block for AutoCAD

Students departments – – Single housing in frontal part of terrain – Required planes for Catamarca Municipality
Drawing labels, details, and other text information extracted from the CAD file (Translated from Spanish):
sheetnumber, viewnumber, javelina.-, detail power input pillar, electrical and grounding., no scale., Detail of, detail of slab of joists, all the slabs are joists tensolite type, bobedilla, joist, seat mix, subfloor, reserved municipality: general plant, facades and courts., Observations: street pedro j. casaux., c.p.n. juan andrés barrios, cadastral data, locality: barracks: location sketch, manuel de la peña street., vº bº cadastre, n. m. c.:, located at :, street :, north :, south :, east :, west :, work property of :, neighborhood :, area of land: …………… ………………, professional association, execution:, technical director:, designer:, owner:, address :, surface, paved: no sewer: no, pedro j . casaux esq. manuel de la peña., capìtal. iv, streets, p. j. casaux m. of the rock, paved: if sewers: yes, ramona bersabel sanagua, flat survey and expansion., capìtal. iiº.-, centro.-, calle san martin, de constan., references.-, spanner and socket., wall mouth., roof mouth., receptacle., three-point spanner., two-point spanner ., javelin or grounding., combination key., key of a point., meter box., secondary board., main board., notes.-, electricity :, section that will travel all circuits, also, structure :, the structural calculations comply with the norms, superior and will be armed with idem section to the wall, will carry horizontal chained both inferior and, conforms to the norms in.re., reserve tank, stonemason, garage, garden, patio, corridor , bedroom, kitchen, sink, step, kitchen – dining room, bathroom, branch, paved: if sewer: yes, relay :, survey plane .-, plant-roof .-, mediating axis, road axis, terrain :, municipal line , sidewalk, ground floor, high floor, sidewalk cord, main entrance, entrance to the garage, f a c h a d e x i s t e n t e, box, derivation, r e l e v. d e e t e r t c e d t a l a l t a r e l deelectricdad – plantabaja, descriptive memory.-, the vertical chains are armed with a section idem to the wall, it has horizontal chains both inferior and, construction made of common bricks masonry, ceramic floors and ceramic coverings for bathrooms and kitchens, circuits.-, plant, designation, monofasico circuit., circ, board, mouths, cons., power, intensity, observations, bedroom window., sliding window., kitchen window., sliding window, bathroom door., door plate., bedroom door., main access door., board door., type, quantity, no sheets, glasses, measures, areas, new openings.-, sliding door., kitchen and bedroom window, kitchen and bathroom window, ventiluz, kitchen dining room window, vatiente, vatiente window., window bathroom., existing openings., sheets, esp, porton auto entry, door porch, door board, door glass, door wardrobe, mad, umb, secc, frames, door on r opero, wc door, window in front, window, window rocker, window p.serv., window balancin wc, drawer, with roller curtain, reserve tank, brick masonry in sight, flush board, termination, transparent waterproofing, thick and fine plaster to lime., wood. -, carpentry, wood carpentry., thick plaster, and fine lime., covered, living – dining room, desk, d. serv, porch, parking, lav, main, and ceiling of machimbre.-, lighting and, ventilation, i and v, lav., local without approving, observations: approved surface, sheet metal roof
Raw text data extracted from CAD file:
| Language | Spanish |
| Drawing Type | Block |
| Category | Condominium |
| Additional Screenshots |
 |
| File Type | dwg |
| Materials | Glass, Masonry, Wood, Other |
| Measurement Units | Metric |
| Footprint Area | |
| Building Features | Garden / Park, Deck / Patio, Garage, Parking |
| Tags | apartment, autocad, block, building, condo, departments, DWG, eigenverantwortung, Family, frontal, group home, grup, Housing, mehrfamilien, multi, multifamily housing, ownership, part, partnerschaft, partnership, PLANES, required, single, students, survey, terrain |








