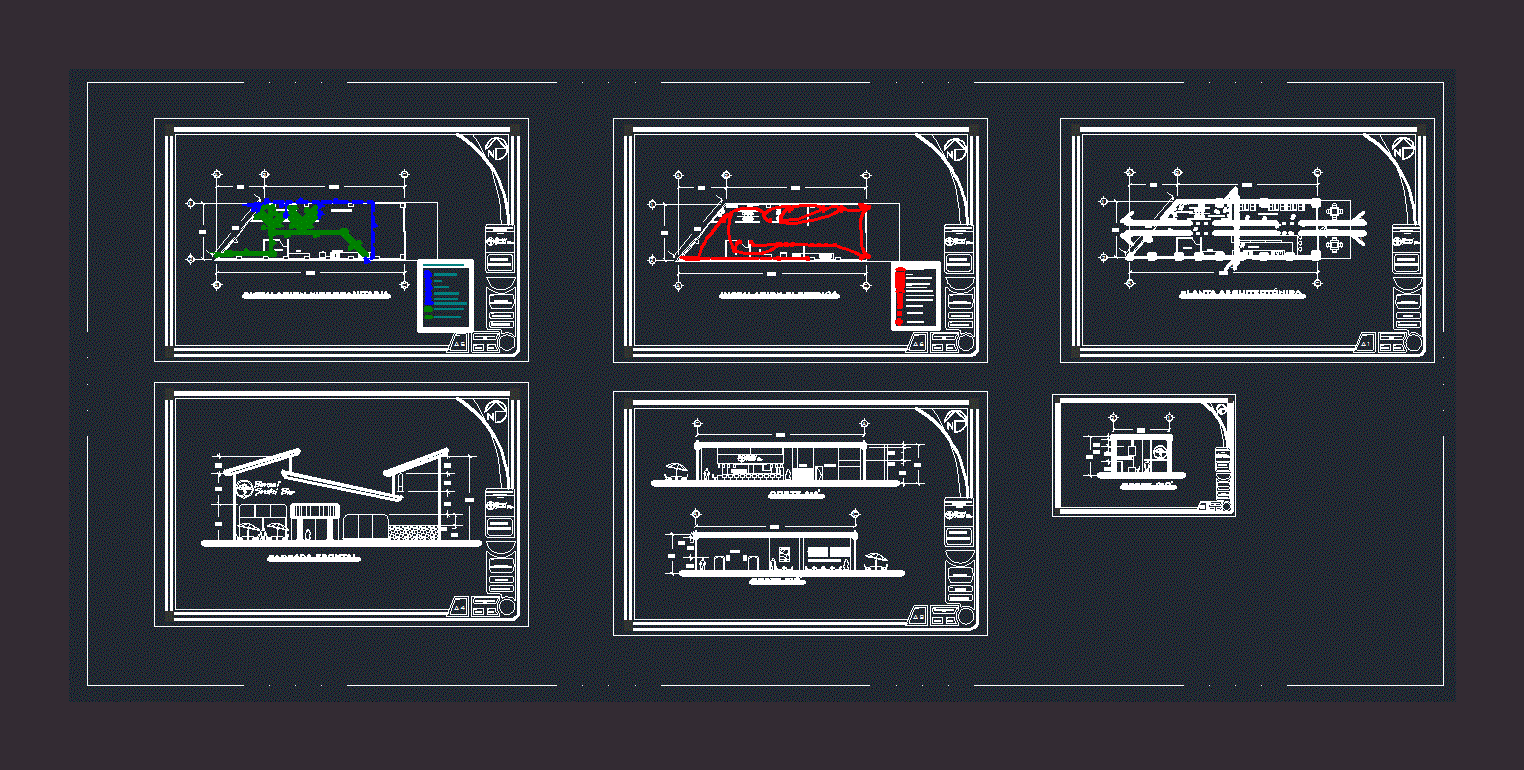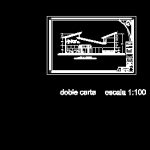Sushi Bar DWG Full Project for AutoCAD

Renovation project of a sushi bar – plants – sections – views – Facilities
Drawing labels, details, and other text information extracted from the CAD file (Translated from Spanish):
cava, cellar, sushi bar, restrooms, diners area, diners area, municipal network, water system symbology, gate valve, meter, nose wrench, low tinaco pipe, cold water to the water tank, sanitary pvc pipe, symbology electrical installation, connection of the cfe, meter, thermomagnetic switch, distribution board, load, line piped by floor, line piped by slab or wall, incandescent outlet center, incandescent outlet by wall, single switch, simple contact, fan with light, double letter, drawer :, date :, content :, no. of plane:, reviewed :, dimension, scale, césar octavio hernández mosqueda, meters, arq. francisco javier ramírez garcía, technological institute of the costa grande, architectural project, plant, project: bathroom women, bathroom men, access, cuts, facade, cartoonists, installation, color
Raw text data extracted from CAD file:
| Language | Spanish |
| Drawing Type | Full Project |
| Category | Hotel, Restaurants & Recreation |
| Additional Screenshots |
 |
| File Type | dwg |
| Materials | Other |
| Measurement Units | Metric |
| Footprint Area | |
| Building Features | |
| Tags | accommodation, autocad, BAR, casino, DWG, facilities, full, hostel, Hotel, plants, Project, renovation, Restaurant, restaurante, sections, spa, views |








