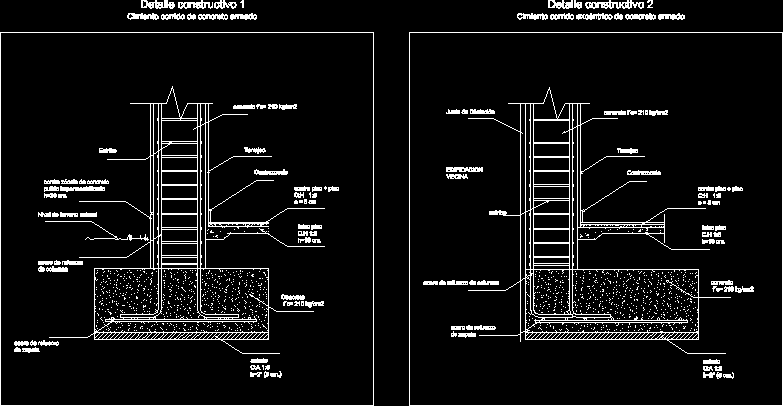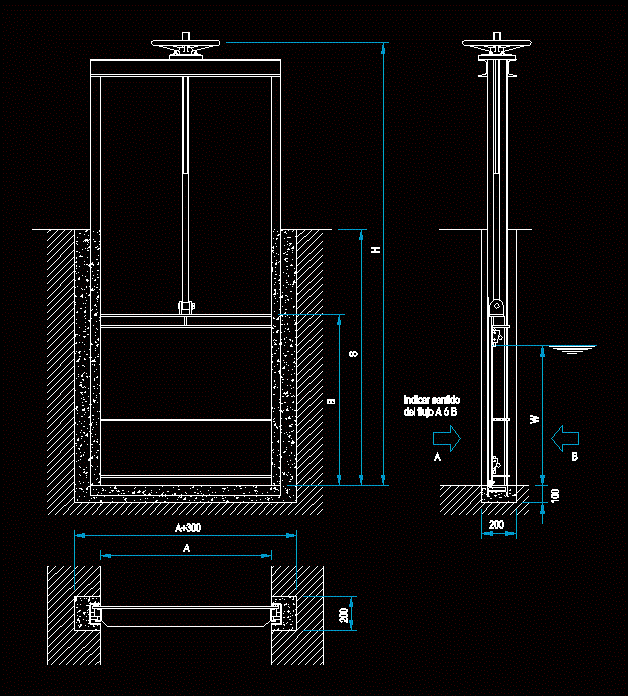Suspended Metal Ceiling – Transversal Section Assembly By Hunter Douglas DWG Section for AutoCAD
ADVERTISEMENT

ADVERTISEMENT
Constructive details elements suspended ceiling
Drawing labels, details, and other text information extracted from the CAD file (Translated from Portuguese):
Mounting cross-section, panel, Profile of arremate, line, panel, of level, regulator, Tight, regulator, of level
Raw text data extracted from CAD file:
| Language | Portuguese |
| Drawing Type | Section |
| Category | Construction Details & Systems |
| Additional Screenshots | |
| File Type | dwg |
| Materials | |
| Measurement Units | |
| Footprint Area | |
| Building Features | |
| Tags | abgehängten decken, ASSEMBLY, autocad, ceiling, constructive, details, douglas, DWG, elements, hunter, metal, plafonds suspendus, section, suspended, suspenden ceilings, transversal |








