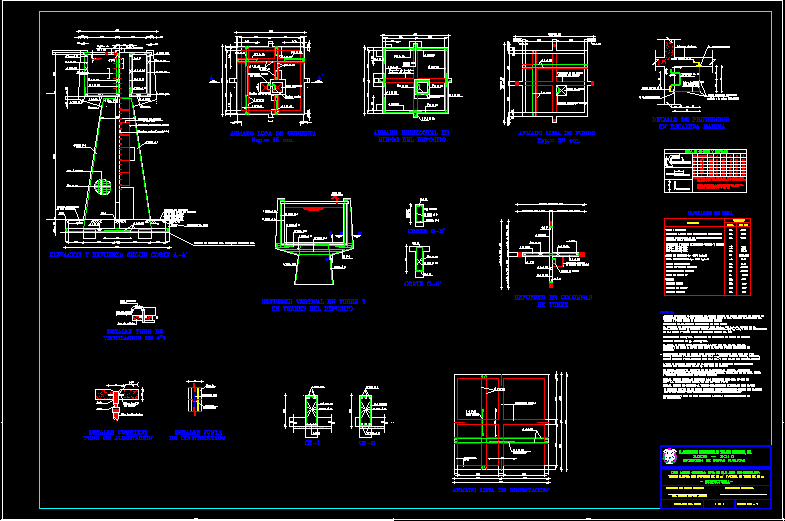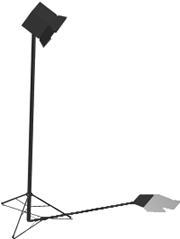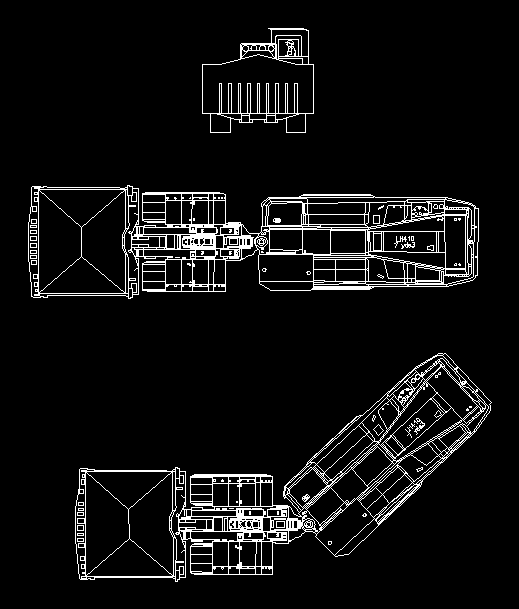Suspended Slabs, Prestressed Beams And Metal Roof Cover DWG Detail for AutoCAD

Details and various cuts of solid slabs beams suspended cable tensioner and details of prestressed beams with metal cover
Drawing labels, details, and other text information extracted from the CAD file (Translated from Spanish):
indicated in plan, typical detail of column zapata, shoe, see picture, typical, see, picture, see picture, shoe, indicated in plan, plant, see picture, overcoming, indicated in plan, elevation, concrete, beam, according, median, n.t.n., both senses, indicated in plan, in plan, in plan, picture, in plan, according, in plan, n.t.n., n.p.t., n.z.c., floor f, esc., both senses, medium stone, sole, n.t.n., n.p.t., n.z.c., floor f, n.t.n., n.p.t., n.z.c., floor f, n.z.c., floor f, both senses, medium stone, sole, n.p.t., sole, kind, kind, kind, axis, sole, kind, esc., esc., sole, overcoming, kind, axis, kind, sole, kind, kind, kind, axis, kind, overcoming, cut, esc., sole, kind, axis, sole, kind, sole, overcoming, sole, kind, sole, kind, axis, sole, overcoming, sheet, ing. elio roque garces cordova, cip., scale:, date:, cad:, convex sac., responsable:, description:, draft:, Location:, owner:, residential building, aa investments lt sac, of the, March, indicated, av. elvira garcia g. no, urb. pataca, general contractors sac, elias aguirre ofic., tel. cel., nextel, details of columns cutting walls, in., cm., splicing length, steel, overlap splices, they will not be allowed, stirrups, rmax, same section, armor in one, of the, no more splicing, central third, will be located in the, the splices, the column supports, beam each side of, slab light, a length of, superior in, reinforcement joints, columns, slabs beams, colum, beams, slabs, n.t.n., n.p.t., to design, soles cm, compactness cm, gravel cover cm, diameter max., n.f.c., n.f.p., n.t.n., concrete fc, n.t.n., n.p.t., to design, soles cm, compactness cm, gravel cover cm, diameter max., concrete fc, n.f.c., n.f.p., n.t.n., sole, kind, kind, kind, axis, sole, kind, esc., esc., sole, overcoming, kind, axis, kind, sole, kind, kind, kind, axis, kind, overcoming, cut, esc., sole, kind, axis, sole, kind, sole, overcoming, sole, kind, sole, kind, axis, sole, overcoming, sheet, ing. elio roque garces cordova, cip., scale:, date:, cad:, convex sac., responsable:, description:, draft:, Location:, owner:, residential building, aa investments lt sac, of the, March, indicated, av. elvira garcia g. no, urb. pataca, general contractors sac, elias aguirre ofic., tel. cel., nextel, details of columns cutting walls, in., cm., splicing length, steel, overlap splices, they will not be allowed, stirrups, rmax, same section, armor in one, of the, no more splicing, central third, will be located in the, the splices, the column supports, beam each side of, slab light, a length of, superior in, reinforcement joints, columns, slabs beams, colum, beams, slabs, n.t.n., n.p.t., to design, soles cm, compactness cm, gravel cover cm, diameter max., concrete fc, n.f.c., n.f.p., n.t.n., esc., esc., cut, esc., sole, kind, kind, kind, axis, sole, kind, sole, overcoming, kind, axis, kind, sole, kind, kind, kind, axis, kind, overcoming, sole, kind, axis, sole, kind, sole, overcoming, sole, kind, sole, kind, axis, sole, overcoming, sole, kind, kind, kind, axis, sole, kind, sole, overcoming, kind, axis, kind, sole, kind, kind, kind, axis, kind, under
Raw text data extracted from CAD file:
| Language | Spanish |
| Drawing Type | Detail |
| Category | Construction Details & Systems |
| Additional Screenshots |
 |
| File Type | dwg |
| Materials | Concrete, Steel |
| Measurement Units | |
| Footprint Area | |
| Building Features | |
| Tags | autocad, barn, beams, cable, cover, cuts, dach, DETAIL, details, DWG, hangar, lagerschuppen, metal, metal cover, prestressed, roof, shed, slabs, solid, structure, suspended, terrasse, toit |








