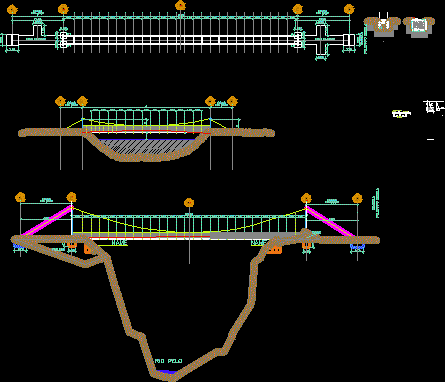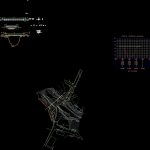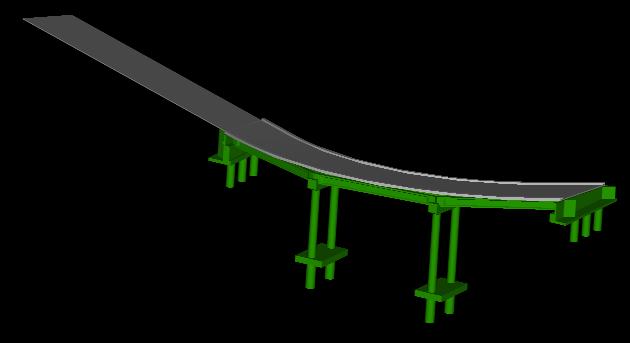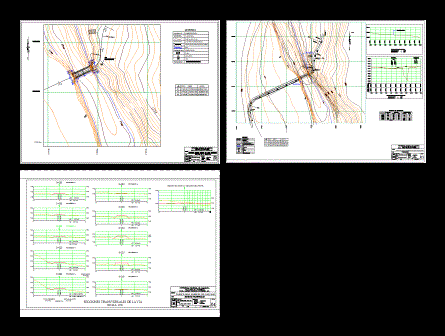Suspension Bridge DWG Block for AutoCAD

Design , suspension footbridge,
Drawing labels, details, and other text information extracted from the CAD file (Translated from Spanish):
review:, scale:, project:, content:, sheet:, date:, fhis, project direction, code:, month-year, indicated, sections, bridge, metal mesh, natural terrain, anchors, base , base, of towers, contraflecha to the center, hangers, gabion protection, water mirror, details, structural, detail, longitudinal section of the anchor, main cable, cable extension, ground, natural, for anchoring, tube hg, welded to the tube hg, plant, general, base of towers, detail axis to – half of the section, detail half of the section – axis d, sleepers of, of jaws in balustrade, without scale, cyclone mesh, concrete slab, with washer, of crossbeam, to protect hanger cable, mezzanine slab, loading column, brace beam, handrail, tower cross section, typical section of the bridge, support columns, cast concrete, with mixer, main, cable, double ez of pendulum, and to hold the bend., cable pendulum of, gutters of drainage duct, to avoid damaging the cable., to form edges of the hole, to pass the cable hanging, ,, both directions, plank of wood, general notes, details, plant, profile, distance between supports i, concrete slab, detail anchor, push, melgar, colony, municipal, colonia palermo, peace, fraternity, sitraterco colony, los pinos neighborhood, neighborhood, cabanas, barrio suyapa, bendeck colony, the, jasmines, yourspa, new, res. Guanacaste, inst. téc. loyola, esc. Luis Landa, inst. eduardo hdez. chevez, Christian medical clinic, fire brigade – red cross, general cemetery, national police, military zone, la forge theater, courts, field roads, esc. san francisco, esc. jose trinidad cabins, exporter, cobasa, esc. rigoberto slender, social security, zone of the cia, football field, club of lions, river hair, school polycarpus bonilla, school polycarpus bonilla, station, profile natural terrain, lc bridge, dirt road, index, generaldeplanos, index, plant general, longitudinal section, structural details, specifications, location, scale, none, location
Raw text data extracted from CAD file:
| Language | Spanish |
| Drawing Type | Block |
| Category | Roads, Bridges and Dams |
| Additional Screenshots |
 |
| File Type | dwg |
| Materials | Concrete, Plastic, Wood, Other |
| Measurement Units | Imperial |
| Footprint Area | |
| Building Features | Deck / Patio |
| Tags | autocad, block, bridge, Design, DWG, suspension |








